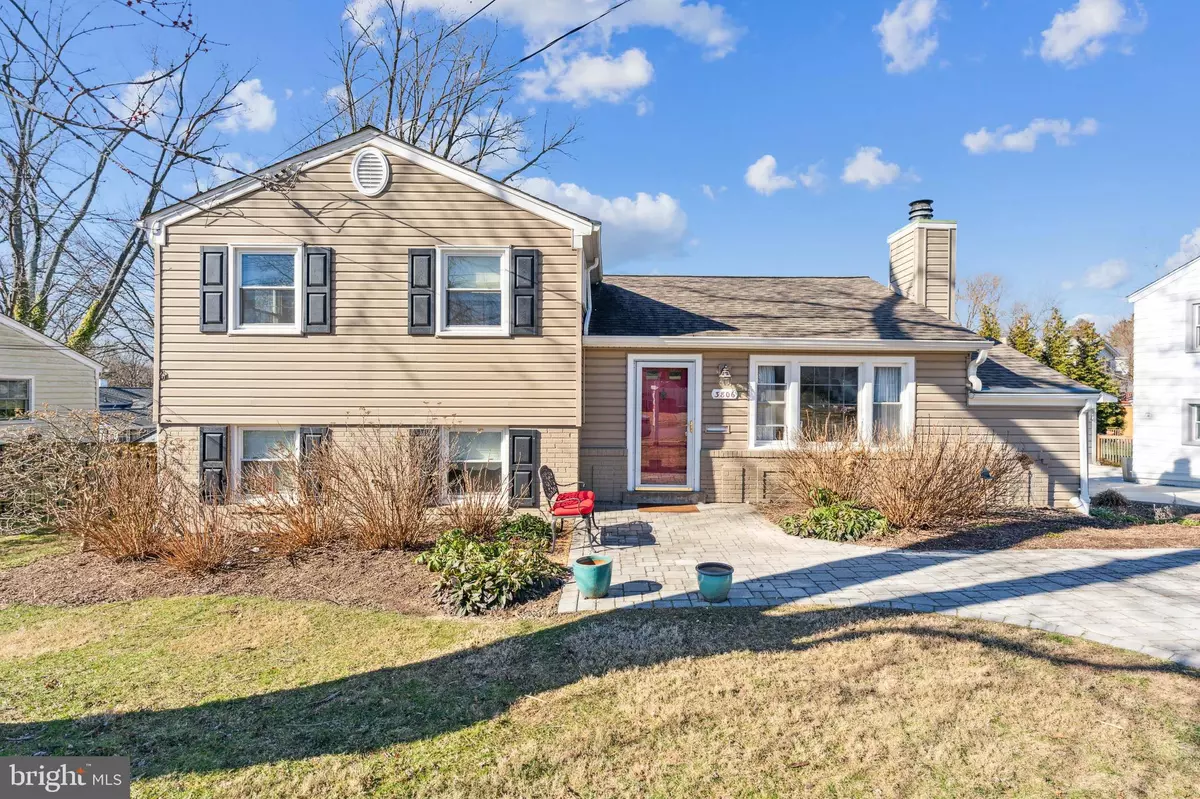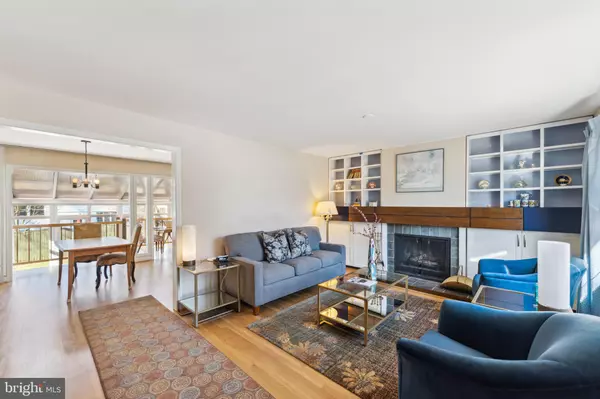$707,000
$699,000
1.1%For more information regarding the value of a property, please contact us for a free consultation.
3806 DENFELD AVE Kensington, MD 20895
4 Beds
2 Baths
1,939 SqFt
Key Details
Sold Price $707,000
Property Type Single Family Home
Sub Type Detached
Listing Status Sold
Purchase Type For Sale
Square Footage 1,939 sqft
Price per Sqft $364
Subdivision Rock Creek Palisades
MLS Listing ID MDMC2118888
Sold Date 03/21/24
Style Split Level
Bedrooms 4
Full Baths 2
HOA Y/N N
Abv Grd Liv Area 1,564
Originating Board BRIGHT
Year Built 1958
Annual Tax Amount $6,256
Tax Year 2023
Lot Size 6,844 Sqft
Acres 0.16
Property Description
Tour this house to understand its unique features! Imagine a lower level family room with an entire wall of windows, linked to the kitchen by a second staircase. A very large primary bedroom with a long wall of closets. Imagine just finished hardwood floors, just painted interior. A large storage shed built onto the side of the house, a beautiful pavered walkway and driveway for two cars, a large rear patio for BBQ's. Imagine a lovely updated kitchen with a lot of cabinets, a new stove, and an eating area surrounded by windows, connecting to the dining room, backyard and family room. Imagine built-ins above the living room fireplace. Imagine living close to public transportation and commuting routes in lower Montgomery county! YOU HAVE FOUND IT ALL IN THIS HOUSE!
Location
State MD
County Montgomery
Zoning R60
Rooms
Basement Daylight, Partial, Fully Finished, Improved, Interior Access, Windows
Interior
Interior Features Breakfast Area, Built-Ins, Carpet, Dining Area, Floor Plan - Traditional, Formal/Separate Dining Room, Kitchen - Galley, Tub Shower, Upgraded Countertops, Window Treatments, Wood Floors, Other
Hot Water Natural Gas
Heating Forced Air
Cooling Central A/C
Flooring Carpet, Ceramic Tile, Hardwood
Fireplaces Number 1
Fireplaces Type Mantel(s), Wood
Equipment Built-In Microwave, Dishwasher, Disposal, Dryer, Exhaust Fan, Extra Refrigerator/Freezer, Oven/Range - Electric, Refrigerator, Stainless Steel Appliances, Washer
Fireplace Y
Window Features Double Pane
Appliance Built-In Microwave, Dishwasher, Disposal, Dryer, Exhaust Fan, Extra Refrigerator/Freezer, Oven/Range - Electric, Refrigerator, Stainless Steel Appliances, Washer
Heat Source Natural Gas
Laundry Lower Floor
Exterior
Exterior Feature Patio(s)
Garage Spaces 2.0
Fence Rear
Waterfront N
Water Access N
View Garden/Lawn
Accessibility None
Porch Patio(s)
Total Parking Spaces 2
Garage N
Building
Lot Description Front Yard, Level, Rear Yard
Story 4
Foundation Concrete Perimeter
Sewer Public Sewer
Water Public
Architectural Style Split Level
Level or Stories 4
Additional Building Above Grade, Below Grade
New Construction N
Schools
Elementary Schools Rock View
Middle Schools Newport Mill
High Schools Albert Einstein
School District Montgomery County Public Schools
Others
Senior Community No
Tax ID 161301263315
Ownership Fee Simple
SqFt Source Assessor
Acceptable Financing Conventional, Cash, FHA, Other
Horse Property N
Listing Terms Conventional, Cash, FHA, Other
Financing Conventional,Cash,FHA,Other
Special Listing Condition Standard
Read Less
Want to know what your home might be worth? Contact us for a FREE valuation!

Our team is ready to help you sell your home for the highest possible price ASAP

Bought with Wendy I Banner • Long & Foster Real Estate, Inc.






