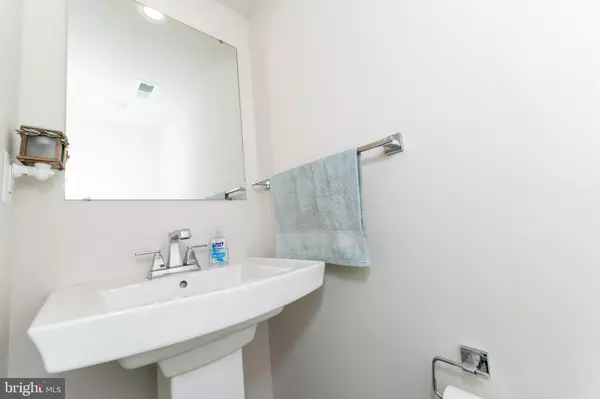$393,000
$390,000
0.8%For more information regarding the value of a property, please contact us for a free consultation.
1929 SPEARFISH CT Newark, DE 19702
3 Beds
3 Baths
1,950 SqFt
Key Details
Sold Price $393,000
Property Type Townhouse
Sub Type Interior Row/Townhouse
Listing Status Sold
Purchase Type For Sale
Square Footage 1,950 sqft
Price per Sqft $201
Subdivision Whitewood Village
MLS Listing ID DENC2053704
Sold Date 03/22/24
Style Traditional
Bedrooms 3
Full Baths 2
Half Baths 1
HOA Fees $77/qua
HOA Y/N Y
Abv Grd Liv Area 1,950
Originating Board BRIGHT
Year Built 2020
Annual Tax Amount $2,925
Tax Year 2022
Lot Size 2,178 Sqft
Acres 0.05
Lot Dimensions 0.00 x 0.00
Property Description
Welcome to your dream home in Newark, Delaware! This stunning 3-bedroom, 2.5-bathroom residence, nestled in a peaceful community, is a perfect blend of modern comfort and natural serenity. Built just three years ago, this home boasts contemporary design and top-notch features throughout.
As you step inside, you'll be greeted by a bright and airy living space, with large windows inviting ample natural light. The open-concept layout seamlessly connects the living room to the gourmet kitchen, making it an ideal space for both entertaining and daily living. The kitchen is a chef's delight, featuring a center island with seating, stainless steel appliances, and plenty of cabinet space.
Upstairs, you'll find three spacious bedrooms, including a luxurious master suite. The master bedroom is a tranquil retreat with its own private bathroom, complete with a double vanity and a walk-in shower. The additional bedrooms are generously sized, offering versatility for guest rooms, a home office, or a personal gym.
One of the highlights of this home is the fully finished basement with a walkout. This versatile space provides endless possibilities, whether you envision a cozy family room, a home theater, or a playroom for the little ones. The walkout feature seamlessly connects indoor and outdoor living, allowing you to step outside and enjoy the beauty of your private backyard backed by the woods.
Speaking of the outdoors, the backyard offers a peaceful retreat with a natural backdrop of nature. Imagine sipping your morning coffee on the deck or hosting a barbecue with friends and family in this tranquil setting.
Conveniently located in Newark, this home provides easy access to local amenities, shopping, dining, and major transportation routes. With its modern design, thoughtful features, and proximity to nature, this property is the perfect place to call home. Don't miss the opportunity to make this 3-year-young gem yours—schedule a showing today!
Location
State DE
County New Castle
Area Newark/Glasgow (30905)
Zoning ST
Rooms
Basement Fully Finished
Main Level Bedrooms 3
Interior
Hot Water Tankless
Heating Forced Air
Cooling Central A/C
Fireplace N
Heat Source Natural Gas
Exterior
Garage Garage - Front Entry, Garage Door Opener, Inside Access
Garage Spaces 1.0
Waterfront N
Water Access N
Accessibility None
Attached Garage 1
Total Parking Spaces 1
Garage Y
Building
Story 3
Foundation Slab
Sewer Public Sewer
Water Public
Architectural Style Traditional
Level or Stories 3
Additional Building Above Grade, Below Grade
New Construction N
Schools
School District Christina
Others
Pets Allowed Y
Senior Community No
Tax ID 11-015.30-239
Ownership Fee Simple
SqFt Source Assessor
Acceptable Financing Cash, Conventional, VA, FHA
Listing Terms Cash, Conventional, VA, FHA
Financing Cash,Conventional,VA,FHA
Special Listing Condition Standard
Pets Description No Pet Restrictions
Read Less
Want to know what your home might be worth? Contact us for a FREE valuation!

Our team is ready to help you sell your home for the highest possible price ASAP

Bought with Michael Kenneth Eitelman • Redfin Corporation






