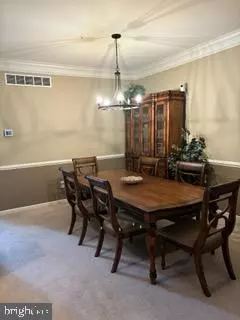$548,000
$543,500
0.8%For more information regarding the value of a property, please contact us for a free consultation.
103 BIRCHWOOD DR West Chester, PA 19380
3 Beds
4 Baths
2,898 SqFt
Key Details
Sold Price $548,000
Property Type Townhouse
Sub Type Interior Row/Townhouse
Listing Status Sold
Purchase Type For Sale
Square Footage 2,898 sqft
Price per Sqft $189
Subdivision Whiteland Woods
MLS Listing ID PACT2059226
Sold Date 03/21/24
Style Traditional
Bedrooms 3
Full Baths 2
Half Baths 2
HOA Fees $288/mo
HOA Y/N Y
Abv Grd Liv Area 2,328
Originating Board BRIGHT
Year Built 2001
Annual Tax Amount $5,264
Tax Year 2023
Lot Size 2,431 Sqft
Acres 0.06
Lot Dimensions 0.00 x 0.00
Property Description
Welcome Home! Beautiful 3 story townhome with a full finished basement. This home offers an
abundance of space in a community that offers many amenities with a low monthly HOA, conveniently
located right off route 100, close to shopping center, movies, restaurants, downtown West Chester, and
Exton and Whitford train stations. Walk into the first floor from the driveway (no climbing stairs to
enter) into the large living room that flows into the dining room with custom crown molding. Nice sized
powder room, garage entry and large coat closet. The kitchen has beautiful 48” Maple cabinets, no lack
of cabinet space in this kitchen along with a pantry and a slider to the deck overlooking the woods and
community pond, the kitchen opens to family room with gas fireplace and 2 story ceiling. Head up to the
2 nd floor and you can look down into your family room and kitchen as you walk into a large primary
bedroom with ensuite and walk-in closet with built in custom organizers and additional closet. The ensuite is complete with walk in
shower and deep soaking tub. Walk down the hall that boasts new high end hickory hardwood floors
that continue into 2 additional large bedrooms with ample closet space with 1 room having custom built in organizer. The second floor offers a
laundry room and another full bathroom. Walk up to the beautiful loft with skylights and closet. The
loft is very spacious and would make a great office, bedroom or game room. There’s more…head down
to the walk out basement that has an additional powder room, storage room and additional large
storage closets. The basement offers additional 570 square feet and is where entertainment takes place, with the beautiful custom built-ins.
It’s not a basement, it’s another beautiful room with so much room to entertain. Walk out the back to
the open space that backs up to woods. No homes or roads as a view. Nature is your view. Every floor
of this house has the full house vacuum system hook up. Now to get to all that the community offers.
There’s a community pool with a club house and gym. The club house can be used to host large parties
complete with pool table, kitchen, fireplace, TV, bathrooms, and sound system. There’s a tot lot, tennis
courts and walking trails. So much to see here. Schedule your appointment today. Pictures were not professionally taken with high resolution. Front of house picture coming on the next sunny day.
Location
State PA
County Chester
Area West Whiteland Twp (10341)
Zoning RESIDENTIAL
Rooms
Other Rooms Living Room, Dining Room, Kitchen, Family Room, Laundry, Loft, Recreation Room, Storage Room
Basement Daylight, Full, Walkout Level
Interior
Interior Features Central Vacuum, Built-Ins, Combination Dining/Living, Crown Moldings, Dining Area, Family Room Off Kitchen
Hot Water Natural Gas
Cooling Central A/C
Flooring Carpet, Ceramic Tile, Hardwood, Laminate Plank, Solid Hardwood
Fireplaces Number 1
Fireplaces Type Gas/Propane
Equipment Central Vacuum, Dishwasher, Dryer, Oven/Range - Gas, Washer
Fireplace Y
Appliance Central Vacuum, Dishwasher, Dryer, Oven/Range - Gas, Washer
Heat Source Natural Gas
Laundry Upper Floor
Exterior
Garage Garage - Front Entry, Garage Door Opener
Garage Spaces 1.0
Amenities Available Basketball Courts, Bike Trail, Club House, Common Grounds, Fitness Center, Jog/Walk Path, Pool - Outdoor, Tennis Courts, Tot Lots/Playground
Waterfront N
Water Access N
View Pond, Trees/Woods
Accessibility None
Attached Garage 1
Total Parking Spaces 1
Garage Y
Building
Story 3
Foundation Concrete Perimeter
Sewer Public Sewer
Water Public
Architectural Style Traditional
Level or Stories 3
Additional Building Above Grade, Below Grade
New Construction N
Schools
Elementary Schools Mary C. Howse
Middle Schools Pierce
High Schools Henderson
School District West Chester Area
Others
HOA Fee Include Common Area Maintenance,Lawn Maintenance,Pool(s),Recreation Facility,Ext Bldg Maint,Other
Senior Community No
Tax ID 41-05L-0084
Ownership Fee Simple
SqFt Source Assessor
Special Listing Condition Standard
Read Less
Want to know what your home might be worth? Contact us for a FREE valuation!

Our team is ready to help you sell your home for the highest possible price ASAP

Bought with Kristen Thornton • RE/MAX Town & Country






