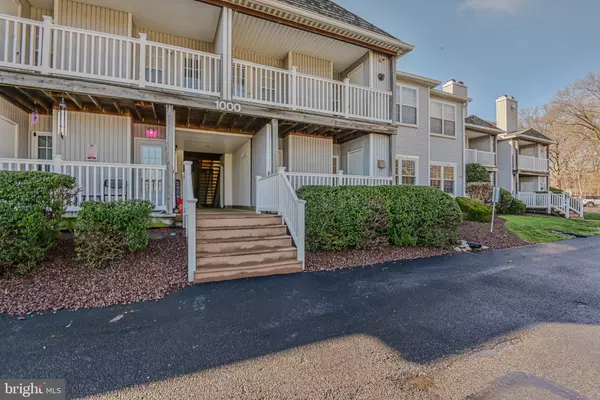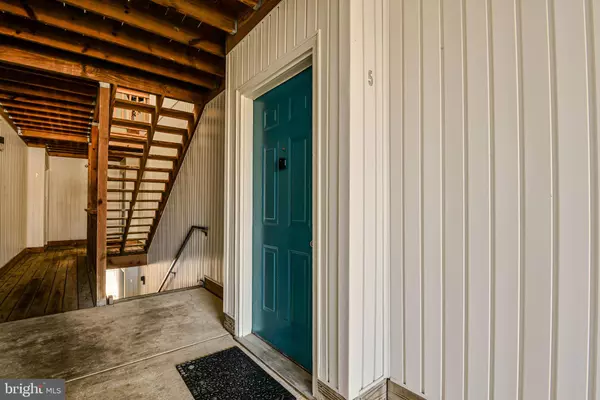$214,000
$214,900
0.4%For more information regarding the value of a property, please contact us for a free consultation.
1005 WATERS EDGE DR Newark, DE 19702
2 Beds
2 Baths
Key Details
Sold Price $214,000
Property Type Condo
Sub Type Condo/Co-op
Listing Status Sold
Purchase Type For Sale
Subdivision Waters Edge
MLS Listing ID DENC2055460
Sold Date 03/20/24
Style Traditional
Bedrooms 2
Full Baths 2
Condo Fees $281/mo
HOA Y/N N
Originating Board BRIGHT
Year Built 1993
Annual Tax Amount $1,487
Tax Year 2022
Lot Dimensions 0.00 x 0.00
Property Description
Welcome to 1005 Waters Edge Drive! As you step inside, you'll be greeted by an open and inviting living space. Upgraded laminate flooring runs throughout and gives the unit a sleek feel. The living room features a wood burning fireplace - perfect for these chilly evenings we've been having. A private deck off of the living room is a great spot to enjoy morning coffee. The dining room features a sliding wall that conceals a huge storage area. A breakfast bar opens it to the kitchen which has beautiful butcher block countertops and new stainless steel appliances. A deep double sink and gas range are a cook's dream. The separate laundry room contains both a washer and dryer, as well as extra storage. A spacious en suite bedroom has an nicely updated bathroom with an oversized stall shower. An additional bedroom is across the hall from a second full bath, also recently updated. Great news...the HVAC system is brand new and carries a 10 year warranty! The Residents of Waters Edge enjoy access to amenities that enhance the overall living experience. These include an outdoor pool, clubhouse with exercise room, ample parking and the unique pond in the center of the community. There's even a dog walking area. Low monthly dues include all exterior maintenance, trash, and the amenities. Additionally, the prime location provides easy access to Downtown Newark and the University of Delaware. A shopping center with a grocery store and restaurants is within walking distance. Access to I95 is right up the road. Glasgow Park is also close by. All of these conveniences help ensure a lifestyle of convenience and leisure. Don't miss the chance to make this 2-bedroom, 2-bathroom condo your new home. Schedule a showing today and discover the possibilities that await you.
Location
State DE
County New Castle
Area Newark/Glasgow (30905)
Zoning NCAP
Direction Southeast
Rooms
Other Rooms Living Room, Dining Room, Primary Bedroom, Kitchen, Bedroom 1, Laundry
Main Level Bedrooms 2
Interior
Interior Features Built-Ins, Ceiling Fan(s), Dining Area, Entry Level Bedroom, Floor Plan - Traditional, Formal/Separate Dining Room, Kitchen - Galley, Primary Bath(s), Recessed Lighting, Sprinkler System, Tub Shower, Upgraded Countertops, Window Treatments
Hot Water Propane
Heating Forced Air
Cooling Central A/C, Ceiling Fan(s), Programmable Thermostat
Flooring Laminated, Vinyl
Fireplaces Number 1
Fireplaces Type Wood
Equipment Dishwasher, Dryer, Microwave, Oven/Range - Gas, Range Hood, Refrigerator, Stainless Steel Appliances, Washer, Water Heater
Furnishings No
Fireplace Y
Appliance Dishwasher, Dryer, Microwave, Oven/Range - Gas, Range Hood, Refrigerator, Stainless Steel Appliances, Washer, Water Heater
Heat Source Propane - Metered
Laundry Main Floor, Washer In Unit, Dryer In Unit
Exterior
Exterior Feature Deck(s)
Utilities Available Cable TV Available, Phone Available
Amenities Available Dog Park, Pool - Outdoor
Waterfront N
Water Access N
Roof Type Asphalt,Shingle
Accessibility None
Porch Deck(s)
Garage N
Building
Story 1
Unit Features Garden 1 - 4 Floors
Sewer Public Sewer
Water Public
Architectural Style Traditional
Level or Stories 1
Additional Building Above Grade, Below Grade
Structure Type Dry Wall,Wood Ceilings
New Construction N
Schools
Elementary Schools Brader
Middle Schools Gauger-Cobbs
High Schools Glasgow
School District Christina
Others
Pets Allowed Y
HOA Fee Include All Ground Fee,Common Area Maintenance,Ext Bldg Maint,Management,Pool(s),Snow Removal,Trash
Senior Community No
Tax ID 11-017.00-048.C.0206
Ownership Condominium
Security Features Exterior Cameras,Sprinkler System - Indoor
Acceptable Financing Cash, Conventional
Listing Terms Cash, Conventional
Financing Cash,Conventional
Special Listing Condition Standard
Pets Description No Pet Restrictions
Read Less
Want to know what your home might be worth? Contact us for a FREE valuation!

Our team is ready to help you sell your home for the highest possible price ASAP

Bought with Mary Ann Burris • Remax Vision






