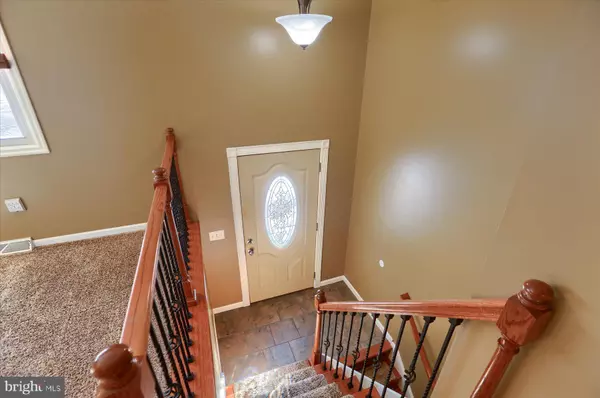$346,500
$319,000
8.6%For more information regarding the value of a property, please contact us for a free consultation.
4807 BRIAN RD Mechanicsburg, PA 17050
4 Beds
2 Baths
1,956 SqFt
Key Details
Sold Price $346,500
Property Type Single Family Home
Sub Type Detached
Listing Status Sold
Purchase Type For Sale
Square Footage 1,956 sqft
Price per Sqft $177
Subdivision Delbrook Manor
MLS Listing ID PACB2028060
Sold Date 03/18/24
Style Bi-level
Bedrooms 4
Full Baths 2
HOA Y/N N
Abv Grd Liv Area 1,256
Originating Board BRIGHT
Year Built 1970
Annual Tax Amount $2,233
Tax Year 2023
Lot Size 8,276 Sqft
Acres 0.19
Property Description
Don’t miss out on this 4 bed, 2 bath home located in popular Hampden Township! Nestled in sought-after Delbrook Manor with a view of the township park, this residence is a true gem. The stunning kitchen was remodeled in 2018 and features quartz countertops, stainless steel appliances, tile floors, and an inviting open breakfast bar. The exterior boasts durable vinyl siding and windows, ensuring both aesthetic appeal and low maintenance. The full main-level bath has been tastefully remodeled from top to bottom. Windows were updated in 2006, providing energy efficiency and plenty of natural light throughout. This home is equipped with numerous features to enhance your lifestyle, including a heated garage, above-ground pool for summertime enjoyment, oversized shed, anti-scald shower faucets for added safety, an attic fan with remote temperature sensor and a programmable thermostat. Benefit from the advantage of low taxes and ample space to spread out in this well-cared for home. Schedule a showing today and experience the perfect blend of comfort, style, and convenience!
Location
State PA
County Cumberland
Area Hampden Twp (14410)
Zoning RESIDENTIAL
Rooms
Other Rooms Living Room, Dining Room, Primary Bedroom, Bedroom 2, Bedroom 3, Kitchen, Family Room, Bedroom 1, Bathroom 1, Bathroom 2
Basement Daylight, Full
Main Level Bedrooms 3
Interior
Hot Water Natural Gas
Heating Forced Air, Baseboard - Electric
Cooling Central A/C
Fireplaces Number 1
Fireplaces Type Gas/Propane, Free Standing
Equipment Stainless Steel Appliances
Fireplace Y
Appliance Stainless Steel Appliances
Heat Source Natural Gas, Electric
Laundry Lower Floor
Exterior
Exterior Feature Deck(s)
Garage Garage - Front Entry, Inside Access
Garage Spaces 1.0
Fence Vinyl
Pool Above Ground
Waterfront N
Water Access N
Accessibility 2+ Access Exits
Porch Deck(s)
Parking Type Attached Garage
Attached Garage 1
Total Parking Spaces 1
Garage Y
Building
Story 2
Foundation Block
Sewer Public Sewer
Water Public
Architectural Style Bi-level
Level or Stories 2
Additional Building Above Grade, Below Grade
New Construction N
Schools
High Schools Cumberland Valley
School District Cumberland Valley
Others
Senior Community No
Tax ID 10-21-0279-223
Ownership Fee Simple
SqFt Source Assessor
Acceptable Financing Cash, Conventional, VA, FHA
Listing Terms Cash, Conventional, VA, FHA
Financing Cash,Conventional,VA,FHA
Special Listing Condition Standard
Read Less
Want to know what your home might be worth? Contact us for a FREE valuation!

Our team is ready to help you sell your home for the highest possible price ASAP

Bought with BHIM GURUNG • Protus Realty, Inc.






