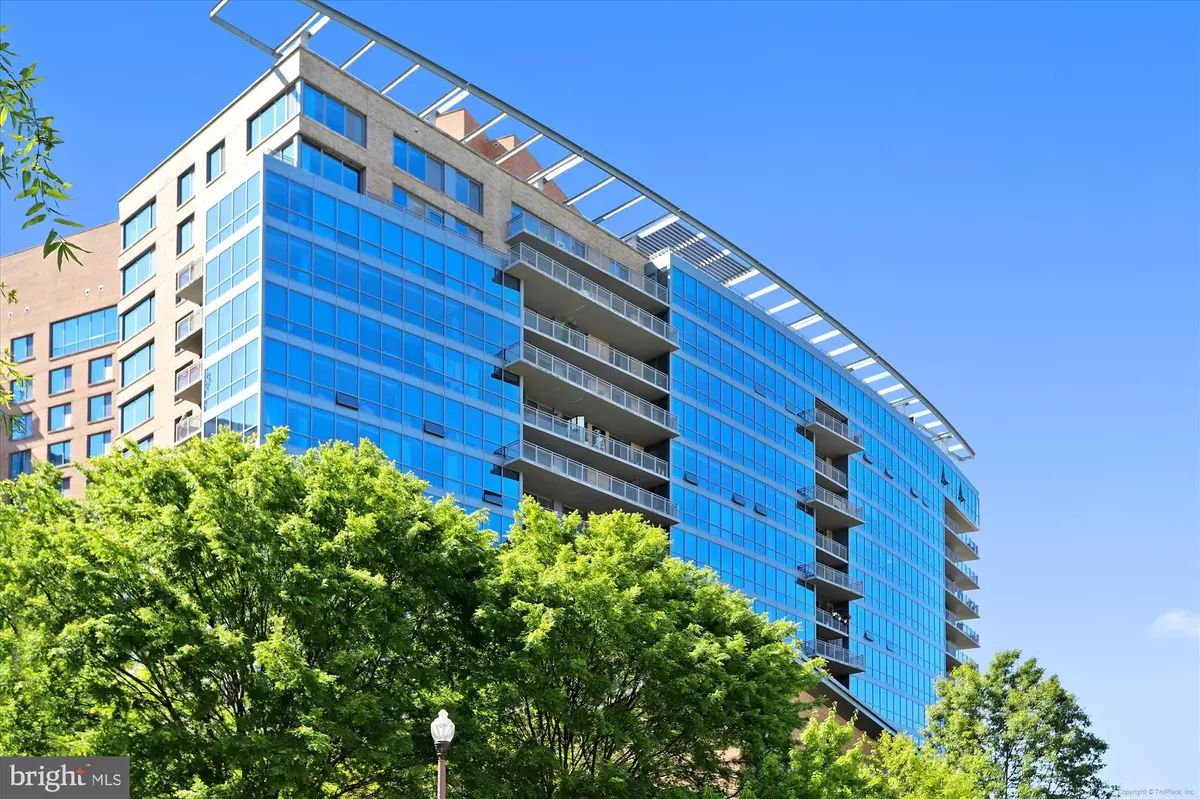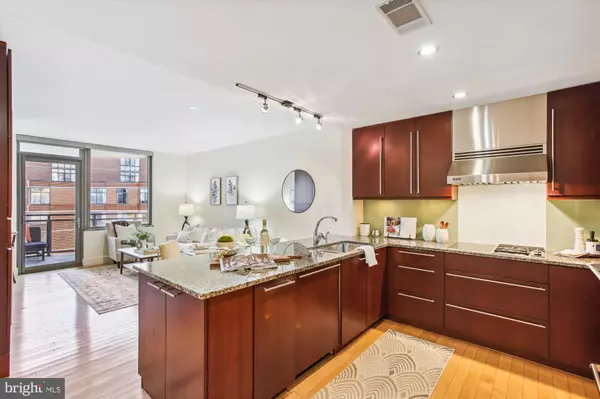$710,000
$729,000
2.6%For more information regarding the value of a property, please contact us for a free consultation.
2001 15TH ST N #1009 Arlington, VA 22201
2 Beds
2 Baths
1,063 SqFt
Key Details
Sold Price $710,000
Property Type Condo
Sub Type Condo/Co-op
Listing Status Sold
Purchase Type For Sale
Square Footage 1,063 sqft
Price per Sqft $667
Subdivision Odyssey
MLS Listing ID VAAR2039134
Sold Date 03/15/24
Style Contemporary
Bedrooms 2
Full Baths 2
Condo Fees $739/mo
HOA Y/N N
Abv Grd Liv Area 1,063
Originating Board BRIGHT
Year Built 2006
Annual Tax Amount $7,903
Tax Year 2023
Property Description
Fabulous price on this great condo on the platinum level in the Odyssey with premium finishes and appliances. Sophisticated 2-bedroom, 2-bath condo at a fabulous price in close-in, beautifully located, secure luxury building in Clarendon. On the 10th floor, one of the “platinum” suites in the Odyssey, with premium finishes and appliances, maple hardwood flooring in the main living area, an upgraded kitchen with granite counters, cherry cabinets, and top-of-the-line stainless steel appliances with a Wolf cooktop and a Viking oven.
Living room with hardwood floors, electric fireplace, floor-to-ceiling window. and balcony off the living room. The primary bedroom has an ensuite bath and walk-in closet. The 2nd bedroom would be great for guests or a spacious home office. 1063 sq. ft. of living space plus balcony. Deeded full-size garage space 1-042. Pet-friendly building, 1 dog or 2 cats per unit.
The rooftop pool, the penthouse gym, the penthouse party room, and the penthouse executive conference room all have breathtaking views of Washington D.C. The building features a dramatic lobby with fireplace, large, inviting terrace off the lobby, 24-hour front desk, and an onsite landscaped park.
Park the car in your convenient garage space -- you'll hardly need it! Courthouse Metro on the Orange Line is 1 1/2 blocks away. Just minutes to a multitude of shops, cinemas, restaurants, clubs, and cafes. Clarendon Farmer’s Market just two blocks away.
Location
State VA
County Arlington
Rooms
Main Level Bedrooms 2
Interior
Interior Features Combination Dining/Living, Combination Kitchen/Living, Entry Level Bedroom, Floor Plan - Open, Kitchen - Eat-In, Elevator, Walk-in Closet(s), Wood Floors
Hot Water Natural Gas
Heating Central, Forced Air
Cooling Central A/C
Flooring Hardwood
Fireplaces Number 1
Equipment Built-In Microwave, Cooktop, Dishwasher, Disposal, Dryer, Dryer - Front Loading, Exhaust Fan, Icemaker, Oven - Wall, Range Hood, Refrigerator, Washer, Washer - Front Loading, Washer/Dryer Stacked
Fireplace Y
Appliance Built-In Microwave, Cooktop, Dishwasher, Disposal, Dryer, Dryer - Front Loading, Exhaust Fan, Icemaker, Oven - Wall, Range Hood, Refrigerator, Washer, Washer - Front Loading, Washer/Dryer Stacked
Heat Source Natural Gas
Laundry Washer In Unit, Dryer In Unit
Exterior
Garage Basement Garage
Garage Spaces 1.0
Amenities Available Club House, Concierge, Elevator, Exercise Room, Meeting Room, Party Room, Pool - Outdoor, Recreational Center, Security
Waterfront N
Water Access N
Accessibility Elevator
Total Parking Spaces 1
Garage Y
Building
Story 1
Unit Features Hi-Rise 9+ Floors
Sewer Public Sewer
Water Public
Architectural Style Contemporary
Level or Stories 1
Additional Building Above Grade, Below Grade
New Construction N
Schools
Elementary Schools Francis Scott Key
Middle Schools Williamsburg
High Schools Yorktown
School District Arlington County Public Schools
Others
Pets Allowed Y
HOA Fee Include Common Area Maintenance,Ext Bldg Maint,Management,Recreation Facility,Sauna,Sewer,Snow Removal,Trash,Water
Senior Community No
Tax ID 17-012-236
Ownership Condominium
Security Features 24 hour security
Acceptable Financing Conventional, FHA, VA
Listing Terms Conventional, FHA, VA
Financing Conventional,FHA,VA
Special Listing Condition Standard
Pets Description Size/Weight Restriction, Number Limit
Read Less
Want to know what your home might be worth? Contact us for a FREE valuation!

Our team is ready to help you sell your home for the highest possible price ASAP

Bought with Shannon M Hettinger • TTR Sotheby's International Realty






