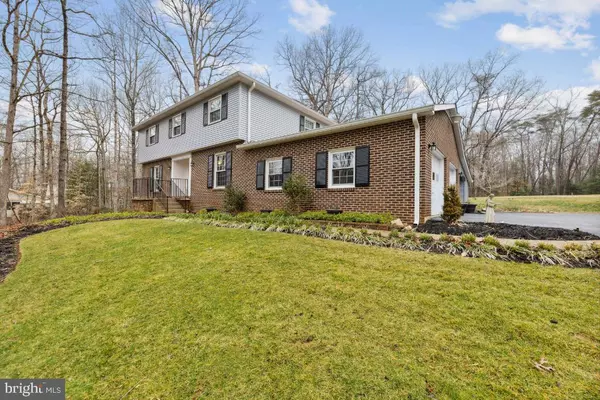$675,000
$674,900
For more information regarding the value of a property, please contact us for a free consultation.
9806 MOOR GREEN DR Manassas, VA 20112
4 Beds
5 Baths
3,160 SqFt
Key Details
Sold Price $675,000
Property Type Single Family Home
Sub Type Detached
Listing Status Sold
Purchase Type For Sale
Square Footage 3,160 sqft
Price per Sqft $213
Subdivision Moor Green Estates
MLS Listing ID VAPW2064840
Sold Date 03/14/24
Style Colonial
Bedrooms 4
Full Baths 3
Half Baths 2
HOA Fees $14/mo
HOA Y/N Y
Abv Grd Liv Area 2,120
Originating Board BRIGHT
Year Built 1977
Annual Tax Amount $5,670
Tax Year 2022
Lot Size 2.020 Acres
Acres 2.02
Property Description
Welcome home to this exquisite meticulously maintained and recently upgraded custom built Colonial four bedroom, three and 1/2 bath home combining modern living with country charm nestled within 2+ acres of serene wooded land with your own barn. The finely manicured landscaping provides an attractive front entrance with fantastic curb appeal. The fully finished lower level offers the opportunity for a generous sized in-law suite/apartment (950 sqft) with full three piece bath, fireplace, and separate walk out. This beautiful home with over 3,070 sqft of living space offers an oasis located in one of the safest neighborhoods in Prince William County. The main level features inviting hardwood floors, spacious dedicated home office or library with French doors, formal large dining room with plenty of windows providing natural sunlight, and inviting fireplace in the oversize family room providing the perfect setting for social gatherings. The spacious kitchen with ceramic tile flooring, natural light, beautiful wood cabinets, corian countertops, backsplash, and extended countertops ensures the best culinary experience. The upper level touts all new carpet and a spacious primary bedroom with an updated primary bath and vanity. In addition, there are three large bedrooms and an upgraded full bath. The expansive lower level provides plenty of space for entertaining in the recreation room, space for a fifth bedroom, full three piece bath, laundry and utility room with separate exterior entrance. There is an abundance of closet and storage space throughout the home and an oversize two car garage (25 x 25), carport, tool shed (8 x 25), barn (20 x 20 with electricity), and extra large parking pad (perfect for RVs, trailers, and/or boats). As you exit the main level there is a beautiful Trex deck (Installed 2020) and an in-ground stone fire pit perfect for outdoor entertaining and relaxing. Plenty of space for gardening and enjoying nature with picturesque surroundings. New interior paint and exterior paint (2020), New gutters 2020, HVAC 2015, New appliances (2020-2023), Newer windows (2010), FIOS Gig Internet Upgrade, Cat 6, Verizon 2020, Backup generator with 240 input to main panel. 9 minutes to VRE/Amtrack (Old Town Manassas or Broad Run), minutes to Route 234 and Prince William Parkway. Easy access to Interstate 66 and 95. Quick trip for shopping centers, movie theaters, and restaurants.
Location
State VA
County Prince William
Zoning A1
Rooms
Other Rooms Living Room, Dining Room, Primary Bedroom, Bedroom 2, Bedroom 3, Bedroom 4, Kitchen, Family Room, Foyer, Exercise Room, Laundry, Office, Storage Room, Bathroom 2, Bathroom 3, Primary Bathroom
Basement Connecting Stairway, Rear Entrance, Sump Pump, Fully Finished, Heated, Walkout Stairs
Interior
Interior Features Kitchen - Country, Kitchen - Table Space, Dining Area, Kitchen - Eat-In, Crown Moldings, Primary Bath(s), Stove - Wood, Upgraded Countertops, Floor Plan - Traditional
Hot Water Electric
Heating Heat Pump(s)
Cooling Central A/C
Flooring Carpet, Hardwood
Fireplaces Number 2
Fireplaces Type Insert
Equipment Washer/Dryer Hookups Only, Dishwasher, Exhaust Fan, Icemaker, Microwave, Oven/Range - Electric, Refrigerator, Stove, Washer, Dryer
Fireplace Y
Window Features Double Pane
Appliance Washer/Dryer Hookups Only, Dishwasher, Exhaust Fan, Icemaker, Microwave, Oven/Range - Electric, Refrigerator, Stove, Washer, Dryer
Heat Source Electric
Exterior
Exterior Feature Patio(s), Deck(s)
Parking Features Garage - Side Entry
Garage Spaces 4.0
Utilities Available Cable TV Available
Water Access N
Roof Type Architectural Shingle
Accessibility None
Porch Patio(s), Deck(s)
Attached Garage 2
Total Parking Spaces 4
Garage Y
Building
Lot Description No Thru Street, Trees/Wooded, Backs to Trees, Private
Story 3
Foundation Concrete Perimeter
Sewer Septic = # of BR
Water Well
Architectural Style Colonial
Level or Stories 3
Additional Building Above Grade, Below Grade
New Construction N
Schools
Elementary Schools Nokesville
Middle Schools Nokesville
High Schools Brentsville
School District Prince William County Public Schools
Others
Senior Community No
Tax ID 7694-93-4109
Ownership Fee Simple
SqFt Source Assessor
Special Listing Condition Standard
Read Less
Want to know what your home might be worth? Contact us for a FREE valuation!

Our team is ready to help you sell your home for the highest possible price ASAP

Bought with Alfonso Torres III • Samson Properties





