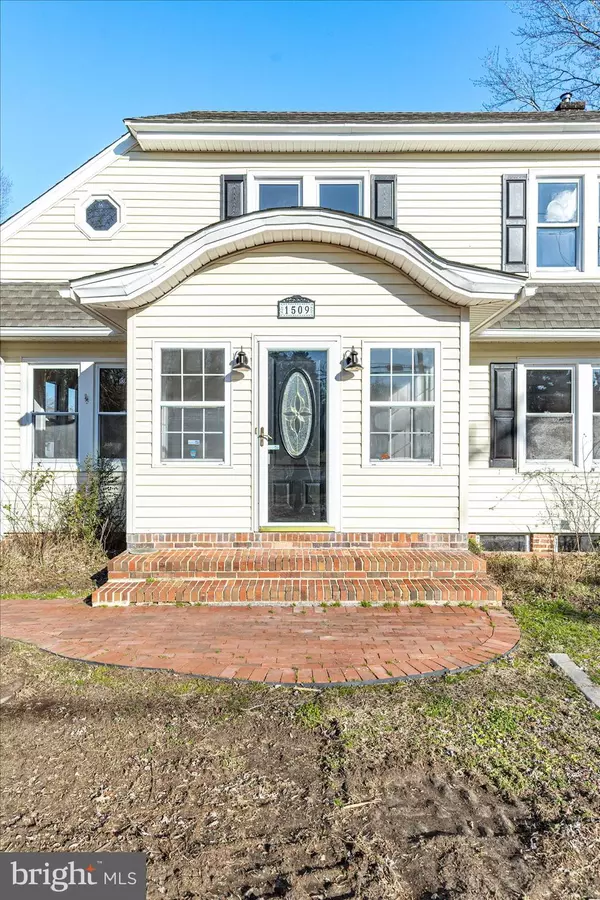$337,000
$344,900
2.3%For more information regarding the value of a property, please contact us for a free consultation.
1509 OLD OCEAN CITY RD Salisbury, MD 21804
4 Beds
2 Baths
1,808 SqFt
Key Details
Sold Price $337,000
Property Type Single Family Home
Sub Type Detached
Listing Status Sold
Purchase Type For Sale
Square Footage 1,808 sqft
Price per Sqft $186
Subdivision None Available
MLS Listing ID MDWC2012090
Sold Date 03/08/24
Style Colonial
Bedrooms 4
Full Baths 2
HOA Y/N N
Abv Grd Liv Area 1,808
Originating Board BRIGHT
Year Built 1935
Annual Tax Amount $1,293
Tax Year 2023
Lot Size 0.310 Acres
Acres 0.31
Lot Dimensions 0.00 x 0.00
Property Description
***Home may qualify for up to $20,000 in down payment and closing cost assistance grants from Wicomico County for first time home buyers. Based on income, property, address, and availability of funds. Special terms apply- visit Salisbury Neighborhood Housing website for more details.
Experience the epitome of elegance in this newly renovated 4-bedroom, 2-bath colonial residence nestled on an expansive corner lot. The exterior is a symphony of features, including a fully fenced front and rear yard, detached garage, carport, shed, and a brand-new roof.
Step into the inviting front porch, where the ambiance is enhanced by beautiful Luxury Vinyl Plank (LVP) flooring. A captivating gas fireplace takes center stage upon entering the home. Transition seamlessly into the open-concept kitchen/dining room adorned with exquisite light fixtures, stainless steel appliances, granite countertops, and new cabinetry. The convenience of a laundry room adjacent to the kitchen is complemented by a mudroom with a back door, and also providing access to the unfinished basement.
Uniquely designed, the first floor hosts a bedroom with a walk-in closet and a full bathroom featuring a stall shower. Ascend the staircase, adorned with original woodwork, to the second floor. Revel in the plush comfort of new carpeting, extending throughout. Three bedrooms await, with two boasting bonus rooms—perfect for additional closets, dressing areas, playrooms, or offices.
The remodeled bathroom on the second floor showcases a linen closet, an oversized sink, and a new tub-shower combo surrounded by all-new fixtures. Every detail has been meticulously attended to, from the new light fixtures and doorknobs to the fresh neutral paint throughout.
The property's infrastructure is equally impressive, with recent rehabilitation work on the septic tank and well, including a new distribution box and bladder tank. The newer well pump, though not part of the recent remodel, adds to the property's functionality. A comprehensive update to the home's systems includes new ductwork, an upgraded electrical panel in the basement, and updated receptacles and switches.
Benefiting from county taxes only, this home is move-in ready. Schedule your showing appointment today to witness firsthand the transformative beauty and functionality of this property.
Location
State MD
County Wicomico
Area Wicomico Northeast (23-02)
Zoning R15
Rooms
Basement Poured Concrete, Unfinished, Windows, Drain
Main Level Bedrooms 1
Interior
Interior Features Floor Plan - Open, Cedar Closet(s), Carpet, Combination Kitchen/Dining, Crown Moldings, Dining Area, Entry Level Bedroom, Family Room Off Kitchen, Stall Shower, Tub Shower, Upgraded Countertops, Walk-in Closet(s), Attic
Hot Water Electric
Heating Central
Cooling Central A/C
Flooring Carpet, Luxury Vinyl Plank
Fireplaces Number 1
Fireplaces Type Gas/Propane, Brick
Equipment Microwave, Oven/Range - Electric, Refrigerator
Furnishings No
Fireplace Y
Window Features Insulated,Screens
Appliance Microwave, Oven/Range - Electric, Refrigerator
Heat Source Natural Gas
Laundry Main Floor, Hookup
Exterior
Exterior Feature Porch(es)
Garage Additional Storage Area, Covered Parking
Garage Spaces 4.0
Carport Spaces 2
Fence Chain Link, Fully
Utilities Available Cable TV
Waterfront N
Water Access N
Roof Type Architectural Shingle
Accessibility None
Porch Porch(es)
Road Frontage Public
Total Parking Spaces 4
Garage Y
Building
Story 2
Foundation Block
Sewer Private Septic Tank
Water Well
Architectural Style Colonial
Level or Stories 2
Additional Building Above Grade, Below Grade
Structure Type Dry Wall,Paneled Walls
New Construction N
Schools
High Schools Wicomico
School District Wicomico County Public Schools
Others
Senior Community No
Tax ID 080908
Ownership Fee Simple
SqFt Source Estimated
Acceptable Financing Cash, Conventional
Horse Property N
Listing Terms Cash, Conventional
Financing Cash,Conventional
Special Listing Condition Standard
Read Less
Want to know what your home might be worth? Contact us for a FREE valuation!

Our team is ready to help you sell your home for the highest possible price ASAP

Bought with Kelley J Johnson • Redfin Corporation






