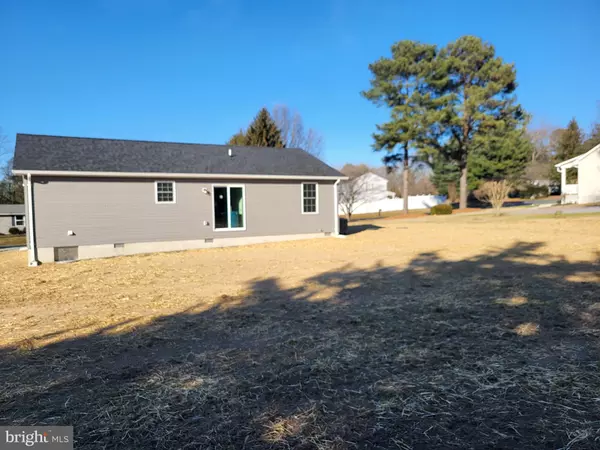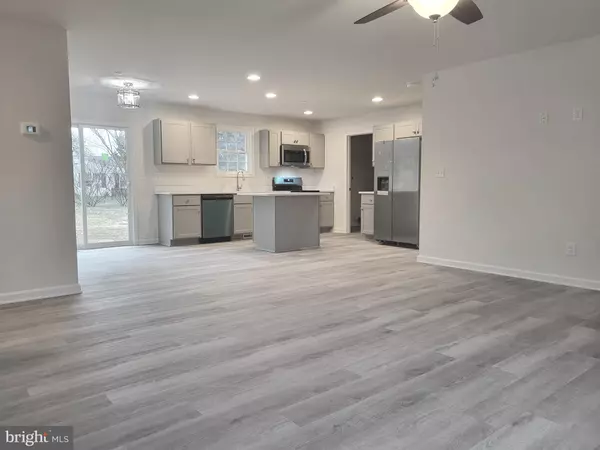$334,000
$329,900
1.2%For more information regarding the value of a property, please contact us for a free consultation.
102 CONCORD RD Chestertown, MD 21620
3 Beds
2 Baths
1,232 SqFt
Key Details
Sold Price $334,000
Property Type Single Family Home
Sub Type Detached
Listing Status Sold
Purchase Type For Sale
Square Footage 1,232 sqft
Price per Sqft $271
Subdivision Chester Harbor
MLS Listing ID MDQA2008472
Sold Date 03/08/24
Style Ranch/Rambler
Bedrooms 3
Full Baths 2
HOA Y/N N
Abv Grd Liv Area 1,232
Originating Board BRIGHT
Year Built 2023
Annual Tax Amount $1,870
Tax Year 2023
Lot Size 0.537 Acres
Acres 0.54
Property Description
AWESOME NEW RANCHER ON HALF ACRE PLUS CORNER LOT. SPLIT BEDROOM DESIGN ALLOWS FOR PLENTY OF PRIVACY. LARGE OPEN LIVING/DINING AREA AND KITCHEN ALL WITH VINYL PLANK FLOORING. KITCHEN HAS ISLAND, GRANITE COUNTERS, AND STAINLESS APPLIANCE PACKAGE. SEPARATE LANDRY ROOM. HOME IS SITUATED TO ALLOW FOR FUTURE DECK AND GARAGE, (VERIFY WITH QAC P/Z.) COMMUNITY HAS VOLUNTARY HOA OF $30/ YEAR WHICH ALLOWS FOR WATER ACCESS AND USE OF COMMUNITY AREAS. CLOSE TO CHESTERTOWN AND EASY COMMUTE TO TAX FREE DE SHOPPING. IT IS GREAT TO OWN A BRAND NEW HOME! MHBR #3717 (OPEN HOUSE SAT 1-13-2024 12 NOON-2PM) MORE PICS TO COME FINAL TOUCH UPS IN PROGRESS.
Location
State MD
County Queen Annes
Zoning NC-20
Rooms
Main Level Bedrooms 3
Interior
Interior Features Carpet, Entry Level Bedroom, Floor Plan - Open, Primary Bath(s)
Hot Water Electric
Heating Heat Pump(s)
Cooling Central A/C, Heat Pump(s)
Flooring Laminate Plank, Carpet
Equipment Built-In Microwave, Dishwasher, Exhaust Fan, Oven/Range - Electric, Refrigerator
Fireplace N
Window Features Double Pane
Appliance Built-In Microwave, Dishwasher, Exhaust Fan, Oven/Range - Electric, Refrigerator
Heat Source Electric
Laundry Hookup, Main Floor
Exterior
Waterfront N
Water Access N
Roof Type Architectural Shingle
Accessibility Other
Garage N
Building
Lot Description Corner
Story 1
Foundation Crawl Space
Sewer On Site Septic
Water Well
Architectural Style Ranch/Rambler
Level or Stories 1
Additional Building Above Grade, Below Grade
New Construction Y
Schools
Elementary Schools Church Hill
Middle Schools Sudlersville
High Schools Queen Anne'S County
School District Queen Anne'S County Public Schools
Others
Senior Community No
Tax ID 1802002736
Ownership Fee Simple
SqFt Source Assessor
Acceptable Financing Cash, Conventional, FHA, USDA
Horse Property N
Listing Terms Cash, Conventional, FHA, USDA
Financing Cash,Conventional,FHA,USDA
Special Listing Condition Standard
Read Less
Want to know what your home might be worth? Contact us for a FREE valuation!

Our team is ready to help you sell your home for the highest possible price ASAP

Bought with John J Burke • Gunther-McClary Real Estate






