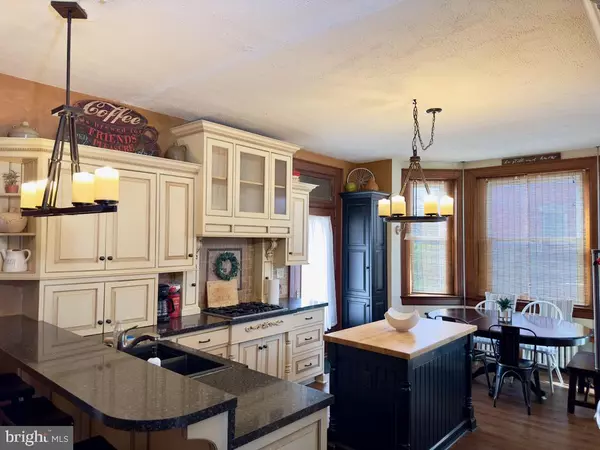$799,000
$799,000
For more information regarding the value of a property, please contact us for a free consultation.
55 & 57 W MAIN ST Leola, PA 17540
2,736 SqFt
Key Details
Sold Price $799,000
Property Type Multi-Family
Sub Type Detached
Listing Status Sold
Purchase Type For Sale
Square Footage 2,736 sqft
Price per Sqft $292
MLS Listing ID PALA2044390
Sold Date 03/06/24
Style Colonial,Victorian
Abv Grd Liv Area 2,736
Originating Board BRIGHT
Year Built 1912
Annual Tax Amount $7,088
Tax Year 2022
Lot Size 0.670 Acres
Acres 0.67
Lot Dimensions 0.00 x 0.00
Property Description
Welcome to this wonderful home! The main house is a spacious 7 bedroom, 4,000 square foot home, and includes 3 additional apartments in the carriage house to the rear to generate revenue to offset your expenses, for those desiring to make it their home. If you love historic charm you'll love this home, with it's spacious wraparound porch, slate roof, hardwood floors, and intricate trim work throughout. The lovely kitchen with a sunlit breakfast area, spacious seperate dining room and multiple living spaces with fireplaces make the first floor a wonderful place to spread out and relax. Upstairs, you'll find spacious bedrooms with lots of light, access to a large balcony area, laundry area, and so much space with 6 bedrooms and 2 baths. On to the finished lower level, you'll find a spacious game room that will function perfectly as a getaway space or home theater.
The primary house is currently being run as an Airbnb and furnishings/decor are included in the asking price, making this a great property to take over without skipping a beat. Professional management is in place and would be happy to continue. And for investors, the flexible mixed use zoning allows for all kinds of possibilities such as office space, retail, or a day care center.
Moving on to the carriage house, the 3, 1 bedroom apartments are currently all occupied providing new owners the opportunity to continue that revenue, or to create a multi-generational living opportunity. Plenty of parking is in place for all , and the spacious backyard features 2 storage areas and plenty of space to entertain and for pets and kiddos to roam. This is a unique opportunity for the right buyer to use an FHA loan with a very low down payment to make the purchase, and create a wonderful, low cost living situation. All of this is in a wonderful location with shopping, dining, and parks a short drive away, and all the amenities of downtown Lancaster also nearby. Don't miss this opportunity!
Location
State PA
County Lancaster
Area Upper Leacock Twp (10536)
Zoning RESIDENTIAL, COMMERCIAL
Rooms
Basement Poured Concrete, Full, Outside Entrance, Partially Finished
Interior
Interior Features Kitchen - Eat-In, Formal/Separate Dining Room
Hot Water Electric, Oil
Heating Forced Air, Heat Pump(s), Hot Water, Radiator
Cooling None
Flooring Hardwood
Fireplaces Number 1
Fireplace Y
Heat Source Electric, Oil
Exterior
Exterior Feature Balcony, Deck(s), Porch(es)
Garage Spaces 7.0
Utilities Available Electric Available, Sewer Available, Water Available
Waterfront N
Water Access N
Roof Type Shingle,Composite,Rubber,Slate
Street Surface Black Top
Accessibility 2+ Access Exits
Porch Balcony, Deck(s), Porch(es)
Road Frontage Public
Total Parking Spaces 7
Garage N
Building
Lot Description Road Frontage
Foundation Permanent
Sewer Public Sewer
Water Public
Architectural Style Colonial, Victorian
Additional Building Above Grade, Below Grade
Structure Type Dry Wall,Plaster Walls
New Construction N
Schools
Elementary Schools Leola
Middle Schools Conestoga Valley
High Schools Conestoga Valley
School District Conestoga Valley
Others
Tax ID 360-58884-0-0000
Ownership Fee Simple
SqFt Source Estimated
Acceptable Financing Cash, Conventional, FHA
Listing Terms Cash, Conventional, FHA
Financing Cash,Conventional,FHA
Special Listing Condition Standard
Read Less
Want to know what your home might be worth? Contact us for a FREE valuation!

Our team is ready to help you sell your home for the highest possible price ASAP

Bought with Jeffrey D Bowman • Hometown Property Sales Group LLC






