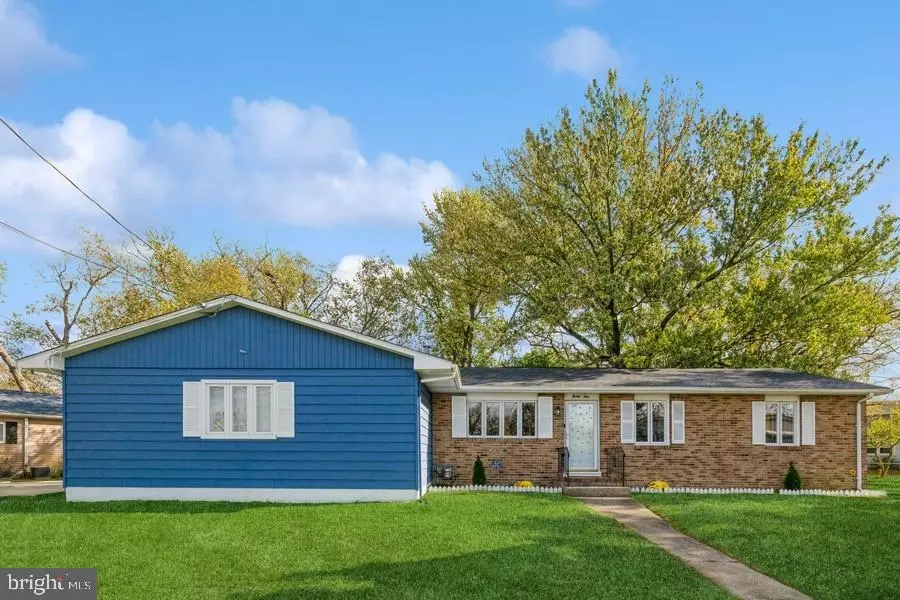$420,000
$419,000
0.2%For more information regarding the value of a property, please contact us for a free consultation.
34 RIVER DR Delran, NJ 08075
3 Beds
2 Baths
1,980 SqFt
Key Details
Sold Price $420,000
Property Type Single Family Home
Sub Type Detached
Listing Status Sold
Purchase Type For Sale
Square Footage 1,980 sqft
Price per Sqft $212
Subdivision None Available
MLS Listing ID NJBL2057262
Sold Date 03/07/24
Style Ranch/Rambler
Bedrooms 3
Full Baths 2
HOA Y/N N
Abv Grd Liv Area 1,980
Originating Board BRIGHT
Year Built 1969
Annual Tax Amount $6,820
Tax Year 2022
Lot Size 0.523 Acres
Acres 0.52
Lot Dimensions 150x152
Property Description
Welcome to 34 River Drive in Delran. Beautiful customized 3 bedroom, 2 bath in desirable Delran. This ranch style home sits on a 1/2 acre lot overlooking the scenic Rancocas Creek views and walking/bike paths.
Lovely foyer entry to open concept floor plan spills into the living room with plenty of natural sunlight through out. This home boasts freshly painted with neutral colors and hardwood flooring. The spacious family room is warm and inviting with wood burning fireplace that adjoins the dining room making it perfect for entertaining. There is an updated kitchen. Beautiful Primary Suite with updated full bath and walk-in closet. Down the hall offers 2 spacious bedrooms, updated full bath and laundry room. Large yard with deck and shed for extra storage. New roof, gutters, doors , HVAC and windows. Great street and location close to shopping, restaurants, schools, parks, marina's and major roadways. Walking distance to Amico Island Park. A wonderful opportunity to make this your dream home! As-Is Condition-One Year Home Warranty Included. Lender may require flood insurance.
Location
State NJ
County Burlington
Area Delran Twp (20310)
Zoning RESIDENTIAL
Rooms
Main Level Bedrooms 3
Interior
Interior Features Combination Dining/Living, Dining Area, Entry Level Bedroom, Family Room Off Kitchen, Floor Plan - Open, Kitchen - Table Space, Primary Bath(s), Recessed Lighting, Stall Shower, Tub Shower, Walk-in Closet(s), Wood Floors
Hot Water 60+ Gallon Tank
Heating Energy Star Heating System, Programmable Thermostat
Cooling Central A/C, Energy Star Cooling System, Programmable Thermostat
Flooring Ceramic Tile, Hardwood
Fireplaces Number 1
Fireplaces Type Mantel(s), Marble, Screen, Wood
Equipment Built-In Microwave, Built-In Range, Dishwasher, Disposal, Dryer, Energy Efficient Appliances, Oven - Self Cleaning, Oven/Range - Gas, Refrigerator, Washer, Water Heater - High-Efficiency
Furnishings No
Fireplace Y
Window Features Energy Efficient,Screens,Vinyl Clad
Appliance Built-In Microwave, Built-In Range, Dishwasher, Disposal, Dryer, Energy Efficient Appliances, Oven - Self Cleaning, Oven/Range - Gas, Refrigerator, Washer, Water Heater - High-Efficiency
Heat Source Natural Gas
Laundry Main Floor
Exterior
Exterior Feature Deck(s)
Garage Garage Door Opener, Garage - Side Entry, Built In, Inside Access, Oversized
Garage Spaces 11.0
Fence Partially, Rear
Utilities Available Cable TV, Multiple Phone Lines, Natural Gas Available, Sewer Available, Water Available
Waterfront N
Water Access N
View Garden/Lawn, Trees/Woods, Creek/Stream
Roof Type Pitched,Shingle
Street Surface Paved
Accessibility No Stairs
Porch Deck(s)
Road Frontage Boro/Township
Attached Garage 3
Total Parking Spaces 11
Garage Y
Building
Lot Description Backs to Trees, Corner, Front Yard, Level, Rear Yard, SideYard(s), Fishing Available
Story 1
Foundation Crawl Space
Sewer Public Sewer
Water Public
Architectural Style Ranch/Rambler
Level or Stories 1
Additional Building Above Grade
Structure Type Dry Wall
New Construction N
Schools
Elementary Schools Millbridge E.S.
Middle Schools Delran M.S.
High Schools Delran H.S.
School District Delran Township Public Schools
Others
Senior Community No
Tax ID 10-00003-00016
Ownership Fee Simple
SqFt Source Estimated
Security Features Carbon Monoxide Detector(s),Smoke Detector
Acceptable Financing Cash, Conventional, FHA, VA
Horse Property N
Listing Terms Cash, Conventional, FHA, VA
Financing Cash,Conventional,FHA,VA
Special Listing Condition Standard
Read Less
Want to know what your home might be worth? Contact us for a FREE valuation!

Our team is ready to help you sell your home for the highest possible price ASAP

Bought with Veronica D'Amico Motta • RE/MAX ONE Realty-Moorestown






