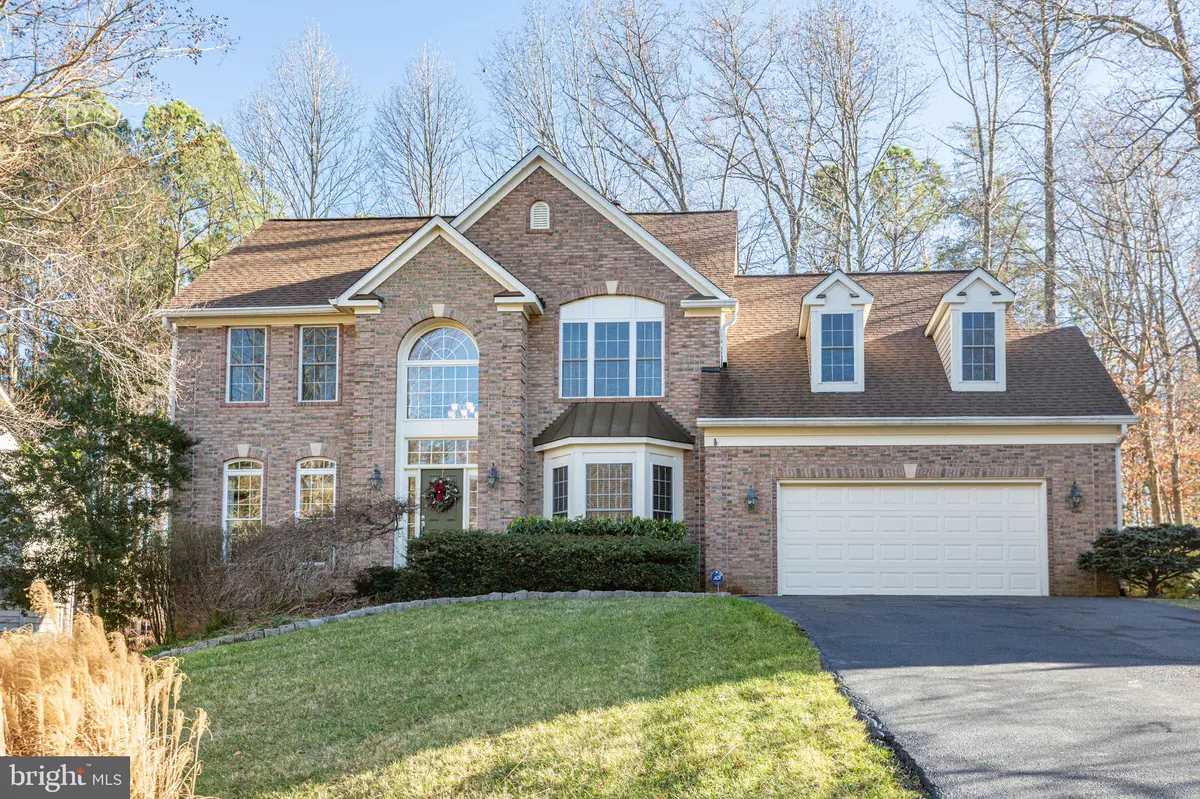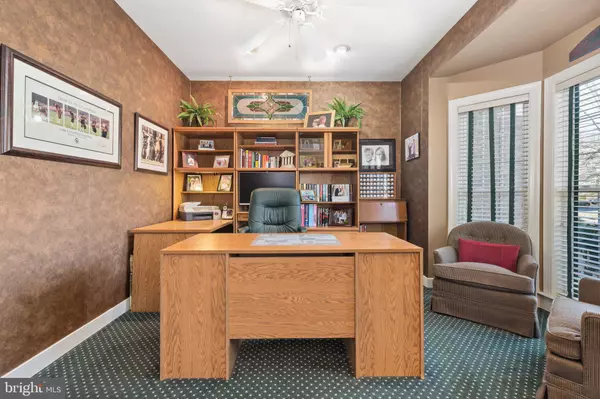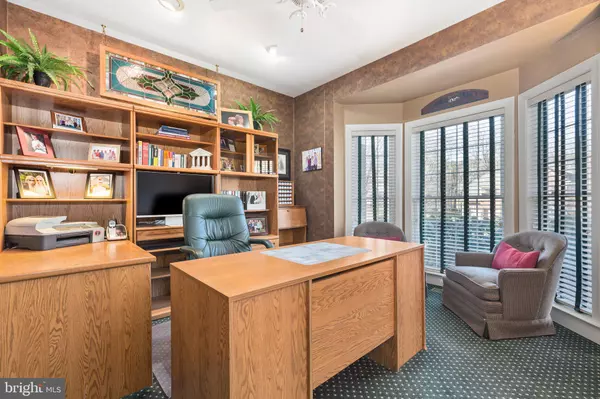$749,900
$749,900
For more information regarding the value of a property, please contact us for a free consultation.
18 LUDWELL LN Stafford, VA 22554
5 Beds
4 Baths
4,266 SqFt
Key Details
Sold Price $749,900
Property Type Single Family Home
Sub Type Detached
Listing Status Sold
Purchase Type For Sale
Square Footage 4,266 sqft
Price per Sqft $175
Subdivision Augustine North
MLS Listing ID VAST2026380
Sold Date 03/04/24
Style Traditional,Colonial
Bedrooms 5
Full Baths 3
Half Baths 1
HOA Fees $107/qua
HOA Y/N Y
Abv Grd Liv Area 2,886
Originating Board BRIGHT
Year Built 1997
Annual Tax Amount $4,741
Tax Year 2022
Lot Size 0.401 Acres
Acres 0.4
Property Description
Loaded with customized architectural pizzazz, a basement like few others and tucked in the always-majestic Augustine North community, 18 Ludwell Lane are what the dreamiest of dreams are made of!
This totally customized colonial includes 5 bedrooms and 3.5 baths. Among the current and original owners’ favorite aspects of the community and the residence’s location within it are the hiking/biking trails, stunning pond entry nearby and, of course, Augustine’s award-winning golf course. The residence is tucked on a nearly half-acre lot, with its front yard draped in magnolia trees that pop come summertime. The home itself is a stately brick and note the coining on and around the front door/windows. The back yard is a parklike setting – highlights include a 725 square-foot, 3-layer deck; a koi fishpond; customized shed/workshop that matches the aesthetic of the residence; an expansive patio; and tasteful landscaping with brick edging.
Inside the residence and on the main level, it’s an open oasis in its grand entry foyer. Note the one-of-a-kind designed art niches for showcasing your favorite art pieces – there are a handful of these awesome niches throughout the home! Main level highlights include the living room with sculpted columns that segue to the dining room; a library with glass door entry; family room with 12-foot ceilings, floor-to-ceiling windows (all windows in the house have transoms above them!), and arched windows on each side of a fireplace; mud room/hall and laundry room with chute; and the incredible kitchen. A true chef’s kitchen, the bumped-out kitchen includes updated tile flooring, granite countertops, GE Profile Café appliances (including Keurig set-up built into the refrigerator!); storage aplenty including a unique built-in/removable cutting board drawer; a sizeable island; and an 8-foot sliding glass door that segues to the back deck. Upstairs are four total bedrooms and two baths. The primary suite is simply stunning and complete with tray ceilings; a sitting area; full walk-in customized closet by Closets by Design with racks/drawers aplenty; and ensuite bath with a tile-draped open shower, jetted jacuzzi tub with adjacent window and double vanity sink. Of the additional
bedrooms, the smaller may easily be a nursery or exercise room. The second bath upstairs is between the two larger bedrooms and includes two sinks and a tiled shower. For bonus storage, check out that walk-in hall closet! The basement here is an architecturally-inspired, Tuscan ambiance masterpiece. Here you’ll find the residence’s final bedroom (note the large closet optimized for travel goods!) and bathroom. Additional must-sees on this level include the game room with pool table and... the wine cellar! The wine cellar is done in all stone and includes a solid cherry, granite topped back bar with ice cube maker, dishwasher, and a full-size wine fridge. As for the full bar area (!), it includes exposed beam ceilings, a Bose speaker
system, electric fireplace with TV above and more. This basement will be your and your guests’ place to be!
With this location, two I-95 exits (Stafford and Route 610) are within approximately 10 minutes. Also within 10 minutes are tons of grocery/dining/shopping options along Route 610 and Courthouse Road, multiple parks and Stafford High School. The Brooke VRE station is 15 minutes southeast and Downtown Fredericksburg is 25 minutes southeast. The basement, back yard and architecturally-inspired touches will absolutely wow you at 18 Ludwell Lane... let alone everything in between.
Location
State VA
County Stafford
Zoning R1
Rooms
Basement Fully Finished, Heated, Improved, Interior Access, Sump Pump
Interior
Interior Features Bar, Built-Ins, Ceiling Fan(s), Crown Moldings, Family Room Off Kitchen, Floor Plan - Open, Formal/Separate Dining Room, Kitchen - Gourmet, Laundry Chute, Pantry, Primary Bath(s), Sound System, Stall Shower, Upgraded Countertops, Walk-in Closet(s), Wet/Dry Bar
Hot Water Natural Gas
Heating Heat Pump(s), Zoned
Cooling Central A/C, Ceiling Fan(s), Heat Pump(s), Zoned
Flooring Tile/Brick
Fireplaces Number 1
Fireplaces Type Gas/Propane, Mantel(s)
Equipment Built-In Microwave, Dishwasher, Disposal, Dryer, Exhaust Fan, Icemaker, Refrigerator, Stainless Steel Appliances, Washer
Fireplace Y
Appliance Built-In Microwave, Dishwasher, Disposal, Dryer, Exhaust Fan, Icemaker, Refrigerator, Stainless Steel Appliances, Washer
Heat Source Natural Gas
Laundry Dryer In Unit, Washer In Unit
Exterior
Exterior Feature Deck(s), Patio(s)
Garage Garage Door Opener, Inside Access
Garage Spaces 2.0
Amenities Available Common Grounds
Waterfront N
Water Access N
View Garden/Lawn
Roof Type Shingle
Accessibility None
Porch Deck(s), Patio(s)
Attached Garage 2
Total Parking Spaces 2
Garage Y
Building
Lot Description Landscaping
Story 3
Foundation Concrete Perimeter
Sewer Public Sewer
Water Public
Architectural Style Traditional, Colonial
Level or Stories 3
Additional Building Above Grade, Below Grade
Structure Type Dry Wall,9'+ Ceilings,Tray Ceilings
New Construction N
Schools
Elementary Schools Winding Creek
Middle Schools Rodney Thompson
High Schools Colonial Forge
School District Stafford County Public Schools
Others
HOA Fee Include Common Area Maintenance,Trash
Senior Community No
Tax ID 28F 2 94
Ownership Fee Simple
SqFt Source Assessor
Security Features Security System
Special Listing Condition Standard
Read Less
Want to know what your home might be worth? Contact us for a FREE valuation!

Our team is ready to help you sell your home for the highest possible price ASAP

Bought with Hamed Mayar • Millennium Realty Group Inc.






