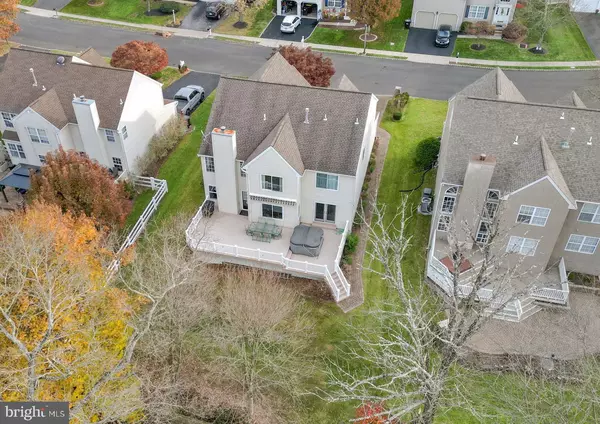$729,999
$729,999
For more information regarding the value of a property, please contact us for a free consultation.
2819 LEE DR Jamison, PA 18929
4 Beds
3 Baths
3,168 SqFt
Key Details
Sold Price $729,999
Property Type Single Family Home
Sub Type Detached
Listing Status Sold
Purchase Type For Sale
Square Footage 3,168 sqft
Price per Sqft $230
Subdivision Creekwood
MLS Listing ID PABU2060938
Sold Date 03/04/24
Style Colonial
Bedrooms 4
Full Baths 2
Half Baths 1
HOA Y/N N
Abv Grd Liv Area 3,168
Originating Board BRIGHT
Year Built 1998
Annual Tax Amount $7,426
Tax Year 2022
Lot Size 7,800 Sqft
Acres 0.18
Lot Dimensions 0.00 x 0.00
Property Description
Welcome to the epitome of suburban living in the heart of Jamison, PA – a captivating 4-bedroom, 2.5-bathroom single-family residence that is nestled in a picturesque neighborhood, this home invites you to experience a lifestyle of tranquility and sophistication.
As you approach, the upgraded porch, a signature feature from the builder, sets the tone for the elegance that awaits inside. Step through the front door, and you're welcomed into a world of spacious living. The main floor boasts a separate formal dining area, ideal for hosting dinner parties or enjoying family meals in a refined setting. The adjacent living room, graced by a fireplace, provides a cozy retreat for relaxation and gatherings.
The heart of the home is the spacious kitchen, ample storage, and a functional layout. From the kitchen, step out onto the expansive deck – a true outdoor haven. This oversized deck not only offers an ideal space for al fresco dining but also features a luxurious hot tub, creating a private oasis for relaxation and entertainment.
Upstairs, you'll find four generously sized bedrooms, each providing comfort and privacy. The master bedroom is a retreat unto itself, complete with an ensuite bathroom, creating a perfect sanctuary within your own home. An additional full bath serves the other three bedrooms, providing convenience for family and guests.
But the surprises don't end there – this home also boasts a fully finished basement, adding valuable additional living space. Whether it's a home theater, game room, or home office, the possibilities for this versatile space are endless.
Parking is a breeze with the 2-car garage, and the extended two-foot garage ensures that you have ample space for your vehicles or additional storage needs.
This property offers the perfect blend of suburban tranquility. Located in the heart of Jamison, it provides easy access to local conveniences while offering a private retreat to come home to.
In summary, this 4-bedroom, 2.5-bathroom single-family home is in Jamison, PA. From the upgraded porch to the extended deck with a hot tub, every aspect of this home has been crafted for comfort and style. Don't miss the chance to make this property your own and enjoy the best of suburban living.
Location
State PA
County Bucks
Area Warwick Twp (10151)
Zoning RA
Rooms
Basement Full, Fully Finished
Main Level Bedrooms 4
Interior
Interior Features Breakfast Area, Carpet, Ceiling Fan(s), Dining Area, Formal/Separate Dining Room, WhirlPool/HotTub, Wood Floors
Hot Water Natural Gas
Heating Forced Air
Cooling Central A/C
Flooring Carpet, Ceramic Tile, Hardwood
Fireplaces Number 1
Fireplaces Type Gas/Propane
Equipment Dishwasher, Disposal, Dryer, Oven/Range - Gas, Refrigerator, Washer
Fireplace Y
Appliance Dishwasher, Disposal, Dryer, Oven/Range - Gas, Refrigerator, Washer
Heat Source Natural Gas
Laundry Main Floor
Exterior
Parking Features Garage - Front Entry
Garage Spaces 4.0
Utilities Available Electric Available, Water Available
Water Access N
Roof Type Architectural Shingle
Accessibility 2+ Access Exits
Attached Garage 2
Total Parking Spaces 4
Garage Y
Building
Story 2
Foundation Concrete Perimeter
Sewer Public Sewer
Water Public
Architectural Style Colonial
Level or Stories 2
Additional Building Above Grade, Below Grade
New Construction N
Schools
School District Central Bucks
Others
Senior Community No
Tax ID 51-011-079
Ownership Fee Simple
SqFt Source Assessor
Acceptable Financing Cash, Conventional, FHA
Horse Property N
Listing Terms Cash, Conventional, FHA
Financing Cash,Conventional,FHA
Special Listing Condition Standard
Read Less
Want to know what your home might be worth? Contact us for a FREE valuation!

Our team is ready to help you sell your home for the highest possible price ASAP

Bought with Delaney Brenna Gallen • Weichert Realtors






