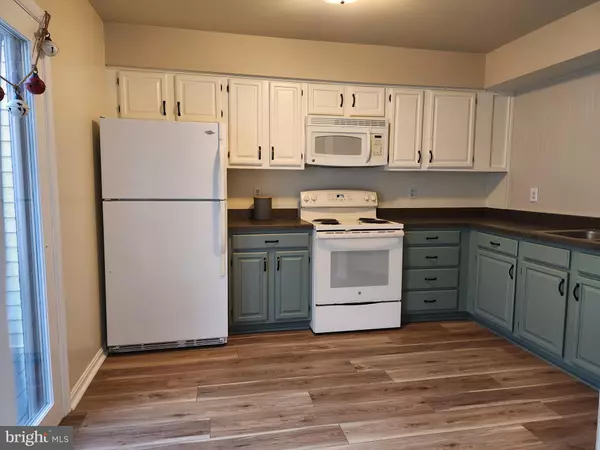$199,900
$199,900
For more information regarding the value of a property, please contact us for a free consultation.
5542 MORELAND CT Mechanicsburg, PA 17055
2 Beds
3 Baths
1,223 SqFt
Key Details
Sold Price $199,900
Property Type Townhouse
Sub Type Interior Row/Townhouse
Listing Status Sold
Purchase Type For Sale
Square Footage 1,223 sqft
Price per Sqft $163
Subdivision Moreland
MLS Listing ID PACB2026568
Sold Date 03/04/24
Style Traditional
Bedrooms 2
Full Baths 2
Half Baths 1
HOA Fees $155/mo
HOA Y/N Y
Abv Grd Liv Area 1,223
Originating Board BRIGHT
Year Built 1991
Annual Tax Amount $2,773
Tax Year 2023
Property Description
Located on a lovely street in the Village of Moreland, this condo offers a low-maintenance lifestyle. Step inside to the spacious open floor plan with new durable luxury plank flooring throughout the main level.
The living and dining area lead to a remodeled powder room and updated kitchen.
Enjoy the ease and efficiency of having laundry facilities on the main level.
Upstairs has new carpeting and two primary suites with vaulted ceilings, each with a private bath and ceiling fans.
Sunlight streams through the kitchen patio door, illuminating the space with natural light.
Step through the patio doors onto a private deck courtyard, where outdoor relaxation and entertainment await. A retractable awning provides shade on sunny days, making this courtyard more versatile and comfortable. The unique feature of the courtyard is its direct access to a 2-CAR-GARAGE, providing both convenience and security.
Washer, dryer & refrigerator convey.
Location
State PA
County Cumberland
Area Lower Allen Twp (14413)
Zoning RESIDENTIAL
Rooms
Other Rooms Living Room, Primary Bedroom, Bedroom 2, Kitchen, Laundry
Interior
Interior Features Combination Dining/Living
Hot Water Electric
Heating Forced Air
Cooling Ceiling Fan(s), Central A/C
Equipment Microwave, Dishwasher, Disposal, Oven/Range - Electric
Fireplace N
Appliance Microwave, Dishwasher, Disposal, Oven/Range - Electric
Heat Source Natural Gas
Exterior
Exterior Feature Deck(s)
Garage Garage Door Opener
Garage Spaces 2.0
Utilities Available Cable TV Available
Waterfront N
Water Access N
Roof Type Composite
Accessibility None
Porch Deck(s)
Parking Type Detached Garage
Total Parking Spaces 2
Garage Y
Building
Story 2
Foundation Crawl Space
Sewer Public Sewer
Water Public
Architectural Style Traditional
Level or Stories 2
Additional Building Above Grade, Below Grade
New Construction N
Schools
High Schools Cedar Cliff
School District West Shore
Others
Pets Allowed Y
HOA Fee Include Ext Bldg Maint,Lawn Maintenance,Snow Removal
Senior Community No
Tax ID 13-24-0791-002D-U5542
Ownership Fee Simple
SqFt Source Estimated
Security Features Smoke Detector
Acceptable Financing Conventional, Cash
Listing Terms Conventional, Cash
Financing Conventional,Cash
Special Listing Condition Standard
Pets Description Dogs OK, Cats OK
Read Less
Want to know what your home might be worth? Contact us for a FREE valuation!

Our team is ready to help you sell your home for the highest possible price ASAP

Bought with JENNIFER HOLLISTER • Joy Daniels Real Estate Group, Ltd






