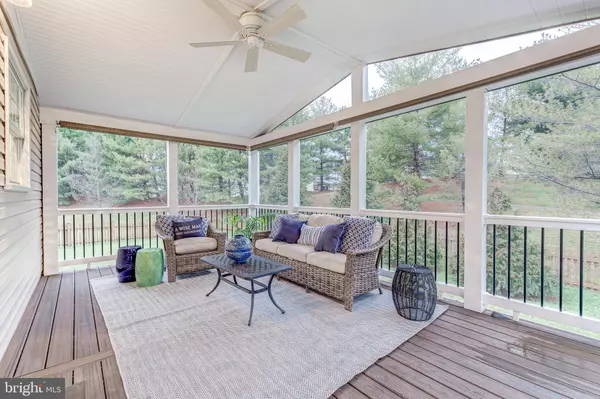$915,000
$850,000
7.6%For more information regarding the value of a property, please contact us for a free consultation.
44236 GINGHAMSBURG PL Ashburn, VA 20147
4 Beds
4 Baths
2,806 SqFt
Key Details
Sold Price $915,000
Property Type Single Family Home
Sub Type Detached
Listing Status Sold
Purchase Type For Sale
Square Footage 2,806 sqft
Price per Sqft $326
Subdivision Ashburn Village
MLS Listing ID VALO2063948
Sold Date 03/01/24
Style Colonial
Bedrooms 4
Full Baths 3
Half Baths 1
HOA Fees $133/mo
HOA Y/N Y
Abv Grd Liv Area 2,006
Originating Board BRIGHT
Year Built 1996
Annual Tax Amount $6,481
Tax Year 2023
Lot Size 10,454 Sqft
Acres 0.24
Property Description
Welcome to the incredible "Chandler" model by Ryan Homes, boasting nearly $200k in improvements and upgrades! Located in the amenity rich community of Ashburn Village. With four spacious bedrooms and three and a half upgraded bathrooms, as well as a partially finished basement that adds versatility to the living space. The open floor plan fosters an ideal environment for both entertaining and daily life. This colonial offers impressive curb appeal and is nestled in a quiet cul-de-sac location, providing a serene backdrop with mature trees. The front-loading two-car garage complete with 4ft x 8ft overhead storage rack, Chamberlain garage opener with Amazon MyQ APP and Camera, adds convenience and contributes to the overall charm of the property. Upon entering, the formal living room is accentuated with columns, seamlessly connected to the formal dining room. This elegant flow leads to the gourmet kitchen, renovated in 2015 to include granite counters, custom high end shaker cabinets with under cabinet LED lighting, sink, faucet, water filtration system, and recessed lighting. The layout is designed for seamless entertaining, with the incredible screened porch easily accessible from the breakfast room. The family room, featuring a gas fireplace, adds a cozy and inviting element to the living space. Recessed lighting throughout the home creates a welcoming atmosphere. The main level also boasts a conveniently located laundry room, adding to the practicality of the home. Ascending to the upper level, all four bedrooms are adorned with hardwood floors. The primary suite is particularly spacious, boasting a large walk-in closet and a luxuriously upgraded modern bathroom. This ensuite retreat features porcelain tile floors, quartz countertops, ample storage, and a walk-in luxury shower complete with a tempered glass sliding door, foldable teak seat, double tier niche, premium shower faucet with handheld on an adjustable bar. The large custom vanity features double sinks, a cabinet tower and 2 tall cabinets for linens and additional storage. Downstairs, the basement offers additional living space, including a large open recreation room and a full bathroom, that has been upgraded to include a second faucet with a shower head with adjustable pressure and a good size tiled bench suitable to wash the pups. Beyond that, there is extra space suitable for a home gym, home office, and storage needs. This well-designed home combines practicality with elegance, offering a comfortable and stylish living experience across all levels. Ashburn Village offers a plethora of community amenities. Multiple community centers provide outdoor pools, tennis and basketball courts, multipurpose facilities, and meeting rooms. The neighborhood boasts eight playgrounds, 50 miles of trails, sports fields, and a fit trail, catering to outdoor enthusiasts and families alike. With over 500 acres of open outdoor space, including eight lakes and ponds for catch-and-release fishing and canoeing, residents can enjoy a nature-rich environment. A highlight of Ashburn Village is the Sports Pavilion, serving as the community's central hub. It features fitness, aquatics, tennis, and youth activity programs. The pavilion includes seasonal outdoor and indoor pools, steam and sauna rooms, racquetball courts, a full gymnasium, and year-round tennis courts. Community events, such as fireworks, festivals, wellness expos, races, and holiday celebrations, further contribute to the vibrant and engaging atmosphere within Ashburn Village.
Location
State VA
County Loudoun
Zoning PDH4
Rooms
Other Rooms Living Room, Dining Room, Primary Bedroom, Bedroom 2, Bedroom 3, Bedroom 4, Kitchen, Family Room, Foyer, Breakfast Room, Laundry, Recreation Room, Storage Room, Primary Bathroom
Basement Full, Partially Finished
Interior
Interior Features Wood Floors, Floor Plan - Open, Formal/Separate Dining Room, Recessed Lighting, Window Treatments, Upgraded Countertops, Ceiling Fan(s), Walk-in Closet(s)
Hot Water Natural Gas
Heating Forced Air
Cooling Central A/C
Flooring Hardwood
Fireplaces Number 1
Fireplaces Type Gas/Propane
Equipment Refrigerator, Built-In Microwave, Oven/Range - Electric, Stainless Steel Appliances, Dishwasher, Disposal, Washer, Dryer
Fireplace Y
Appliance Refrigerator, Built-In Microwave, Oven/Range - Electric, Stainless Steel Appliances, Dishwasher, Disposal, Washer, Dryer
Heat Source Natural Gas
Exterior
Exterior Feature Deck(s), Enclosed, Screened
Garage Garage - Front Entry
Garage Spaces 2.0
Fence Rear
Amenities Available Basketball Courts, Baseball Field, Bike Trail, Club House, Common Grounds, Fitness Center, Jog/Walk Path, Lake, Meeting Room, Party Room, Pool - Indoor, Pool - Outdoor, Recreational Center, Swimming Pool, Tennis Courts, Tot Lots/Playground, Volleyball Courts
Waterfront N
Water Access N
View Trees/Woods
Accessibility None
Porch Deck(s), Enclosed, Screened
Attached Garage 2
Total Parking Spaces 2
Garage Y
Building
Lot Description Cul-de-sac, No Thru Street, Backs to Trees
Story 3
Foundation Concrete Perimeter
Sewer Public Sewer
Water Public
Architectural Style Colonial
Level or Stories 3
Additional Building Above Grade, Below Grade
New Construction N
Schools
Elementary Schools Ashburn
Middle Schools Farmwell Station
High Schools Broad Run
School District Loudoun County Public Schools
Others
HOA Fee Include Common Area Maintenance,Management,Pool(s),Recreation Facility,Road Maintenance,Snow Removal,Trash
Senior Community No
Tax ID 058152334000
Ownership Fee Simple
SqFt Source Assessor
Special Listing Condition Standard
Read Less
Want to know what your home might be worth? Contact us for a FREE valuation!

Our team is ready to help you sell your home for the highest possible price ASAP

Bought with Natejah Russell • Keller Williams Realty






