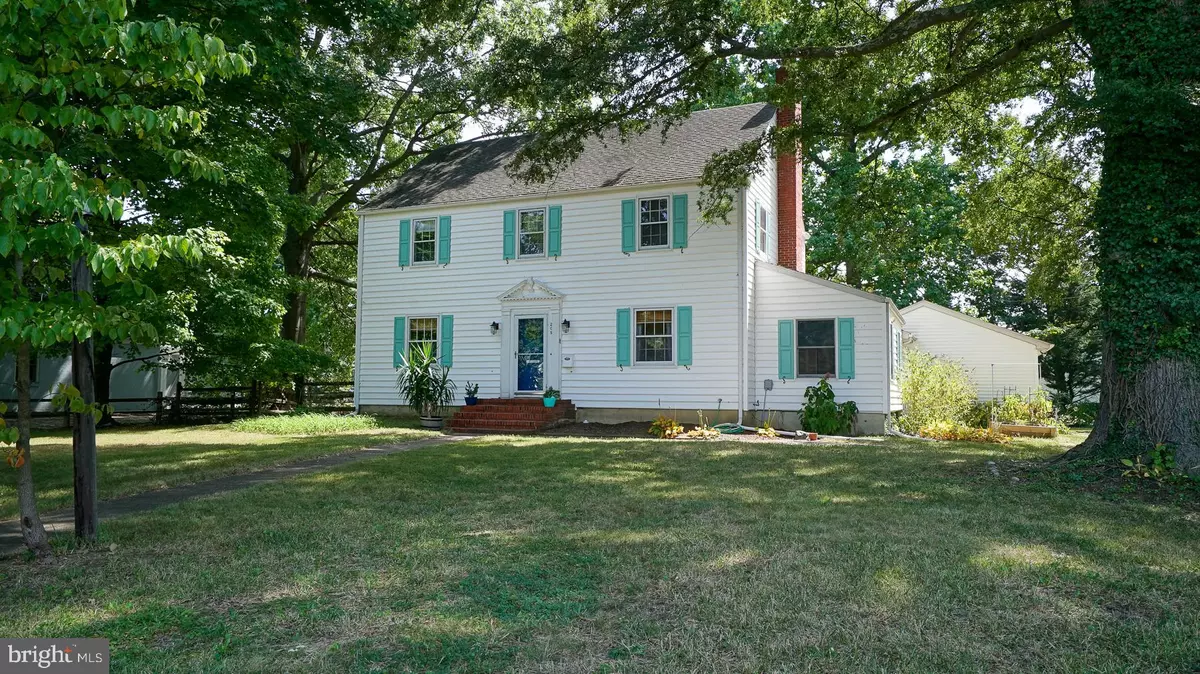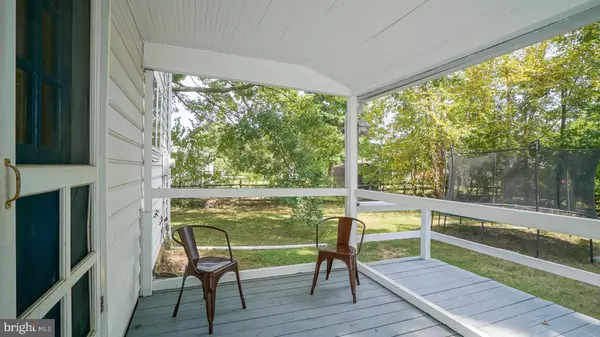$390,000
$449,000
13.1%For more information regarding the value of a property, please contact us for a free consultation.
209 E CAMPUS AVE Chestertown, MD 21620
3 Beds
3 Baths
2,397 SqFt
Key Details
Sold Price $390,000
Property Type Single Family Home
Sub Type Detached
Listing Status Sold
Purchase Type For Sale
Square Footage 2,397 sqft
Price per Sqft $162
Subdivision College Heights
MLS Listing ID MDKE2003128
Sold Date 03/01/24
Style Colonial
Bedrooms 3
Full Baths 2
Half Baths 1
HOA Y/N N
Abv Grd Liv Area 2,072
Originating Board BRIGHT
Year Built 1947
Annual Tax Amount $3,524
Tax Year 2022
Lot Size 0.360 Acres
Acres 0.36
Property Description
Nestled within the desirable community of College Heights, this charming Colonial-style home offers the perfect blend of classic design and modern convenience. Step inside to discover a well-designed floor plan that seamlessly integrates both form and function. The spacious living room features hardwood floors, large windows that flood the space with natural light, and a cozy fireplace that's perfect for chilly evenings.
The updated kitchen offers an abundance of storage and prep space and opens to the formal dining room, both with original hardwood floors. Retreat to the three generous bedrooms, each designed to offer a peaceful haven for rest and relaxation. The master suite features a private bathroom two closets. This property also includes a two-car garage, dual zone heating and cooling, and a basement that offers ample storage space or potential for customization to fit your needs, as well as a screened back porch and large deck area, and a fenced back yard. This home has been lovingly cared for, with updates that blend seamlessly with its classic character. You'll find peace of mind in knowing that it's move-in ready.
Location
State MD
County Kent
Zoning R-2
Rooms
Other Rooms Living Room, Dining Room, Primary Bedroom, Bedroom 2, Bedroom 3, Kitchen, Basement, Office, Bathroom 2, Primary Bathroom, Half Bath
Basement Full, Interior Access
Interior
Hot Water Electric, Oil
Heating Radiator
Cooling Central A/C, Ceiling Fan(s)
Flooring Hardwood, Ceramic Tile
Heat Source Oil
Exterior
Garage Garage - Side Entry
Garage Spaces 5.0
Fence Wood
Waterfront N
Water Access N
Roof Type Asphalt,Shingle
Accessibility None
Attached Garage 2
Total Parking Spaces 5
Garage Y
Building
Story 3
Foundation Block
Sewer Public Sewer
Water Public
Architectural Style Colonial
Level or Stories 3
Additional Building Above Grade, Below Grade
Structure Type Dry Wall,9'+ Ceilings
New Construction N
Schools
School District Kent County Public Schools
Others
Pets Allowed Y
Senior Community No
Tax ID 1504005872
Ownership Fee Simple
SqFt Source Assessor
Acceptable Financing Cash, Conventional, FHA, USDA, VA
Listing Terms Cash, Conventional, FHA, USDA, VA
Financing Cash,Conventional,FHA,USDA,VA
Special Listing Condition Standard
Pets Description No Pet Restrictions
Read Less
Want to know what your home might be worth? Contact us for a FREE valuation!

Our team is ready to help you sell your home for the highest possible price ASAP

Bought with Julie H SANTOBONI • Cross Street Realtors LLC






