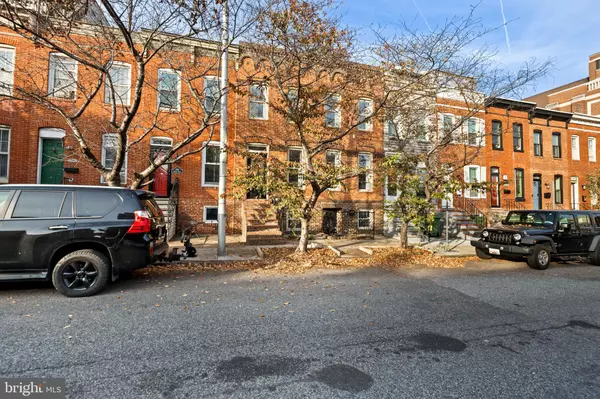$585,000
$599,000
2.3%For more information regarding the value of a property, please contact us for a free consultation.
3316 HUDSON ST Baltimore, MD 21224
4 Beds
4 Baths
3,192 SqFt
Key Details
Sold Price $585,000
Property Type Townhouse
Sub Type Interior Row/Townhouse
Listing Status Sold
Purchase Type For Sale
Square Footage 3,192 sqft
Price per Sqft $183
Subdivision Canton
MLS Listing ID MDBA2104470
Sold Date 02/29/24
Style Federal
Bedrooms 4
Full Baths 3
Half Baths 1
HOA Y/N N
Abv Grd Liv Area 2,592
Originating Board BRIGHT
Year Built 1913
Annual Tax Amount $11,662
Tax Year 2023
Lot Size 1,800 Sqft
Acres 0.04
Property Description
This remarkable doublewide brick townhome in Canton offers the epitome of urban living. Set in a prime location with ample parking, within walking distance from the Canton Waterfront, innumerable restaurants/bars, and the Goddard School. Boasting 4 bedrooms, 3.5 bathrooms, including an in-law suite with its own private entrance, this home is a true gem. Step inside to discover the warm embrace of wood floors, an open floor plan with recessed lighting, and a custom-built flat-screen TV entertainment center, making it perfect for gatherings and relaxation. The kitchen is a chef's dream, featuring a spacious island and a 6-burner Viking stove, all complemented by a formal dining area. The enormous primary bedroom is a sanctuary with a walk-in closet and a luxurious private bath, complete with a double vanity, separate tub, and shower. Outside, a rear courtyard with a patio offers a peaceful outdoor retreat.
Location
State MD
County Baltimore City
Zoning R-8
Rooms
Basement Front Entrance, Fully Finished, Outside Entrance
Interior
Interior Features Ceiling Fan(s), Floor Plan - Open, Kitchen - Gourmet, Kitchen - Island, Primary Bath(s), Recessed Lighting, Soaking Tub, Upgraded Countertops, Walk-in Closet(s), Wood Floors
Hot Water Natural Gas
Heating Forced Air
Cooling Central A/C
Flooring Wood
Equipment Built-In Microwave, Dishwasher, Refrigerator, Six Burner Stove, Stainless Steel Appliances, Washer, Dryer
Fireplace N
Appliance Built-In Microwave, Dishwasher, Refrigerator, Six Burner Stove, Stainless Steel Appliances, Washer, Dryer
Heat Source Natural Gas
Laundry Upper Floor
Exterior
Exterior Feature Patio(s)
Waterfront N
Water Access N
Accessibility None
Porch Patio(s)
Parking Type On Street
Garage N
Building
Story 3
Foundation Slab
Sewer Public Sewer
Water Public
Architectural Style Federal
Level or Stories 3
Additional Building Above Grade, Below Grade
Structure Type Vaulted Ceilings
New Construction N
Schools
School District Baltimore City Public Schools
Others
Senior Community No
Tax ID 0326066450 008
Ownership Fee Simple
SqFt Source Assessor
Acceptable Financing Cash, Conventional, FHA, VA
Listing Terms Cash, Conventional, FHA, VA
Financing Cash,Conventional,FHA,VA
Special Listing Condition Standard
Read Less
Want to know what your home might be worth? Contact us for a FREE valuation!

Our team is ready to help you sell your home for the highest possible price ASAP

Bought with Caitlyn S Brick • RE/MAX Distinctive Real Estate, Inc.






