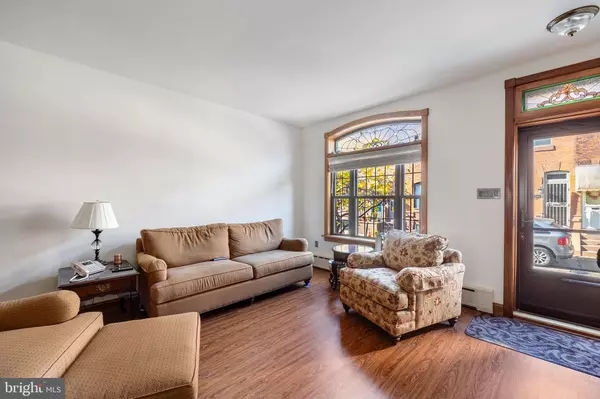$277,000
$283,000
2.1%For more information regarding the value of a property, please contact us for a free consultation.
2335 S LAMBERT ST Philadelphia, PA 19145
3 Beds
1 Bath
1,036 SqFt
Key Details
Sold Price $277,000
Property Type Townhouse
Sub Type Interior Row/Townhouse
Listing Status Sold
Purchase Type For Sale
Square Footage 1,036 sqft
Price per Sqft $267
Subdivision Girard Estates
MLS Listing ID PAPH2298924
Sold Date 02/23/24
Style Straight Thru
Bedrooms 3
Full Baths 1
HOA Y/N N
Abv Grd Liv Area 1,036
Originating Board BRIGHT
Year Built 1920
Annual Tax Amount $2,907
Tax Year 2022
Lot Size 729 Sqft
Acres 0.02
Lot Dimensions 14.00 x 52.00
Property Description
Come fall in love with this well-maintained Girard Estate beauty! This is a house where memories are made. Located on a charming tree lined block in one of South Phila's more desirable neighborhoods; this 2-story brick home offers beautiful hardwoods (oak & pine), multi-zone cooling and heating, high ceilings, light-filled spaces, and special touches that will add to the uniqueness of this home! (1st Floor): Front entry leads directly into the sun-filled Living Room and open floor plan introducing you to the Dining and Kitchen spaces as well. Custom leaded and stained glass stretch across the oversized front facing window and transom. Beautiful leaded glass inserts decorate and add light with a hint of privacy at the front and rear doors. The first floor is set up as a great entertainment space where everyone can exchange freely. Smart layout of the kitchen provides upper/lower cabinetry, good counter space as well as room for table & chairs. Rear yard is truly comfortable and can be set up with a couple of sitting spaces for that outdoor gathering. Back inside, off the Dining area, is a door that leads to the full basement. One-of-a-kind mosaic ceramic tile floor. No one else has this floor!!!! Wall mounted cabinets and shelves provide GREAT storage. Awesome space waiting for you to use and enjoy. And the ceiling height!!! Go check it out;) (2nd Floor): Three lovely (bed)rooms waiting for you to pick and choose how you wish to use them! A comfortable sized full hall bathroom with tub/shower combination, pedestal sink, and linen closet. And a FINAL THOUGHT:) The split system in this house is AWESOME! 1st fl unit is a 24k cool only unit…. 2nd fl provides 36k (4 zone) heat and air (3 units @ 8K btu each and 1 unit @ 12k btu). Dual zone thermostats on each floor.
Location
State PA
County Philadelphia
Area 19145 (19145)
Zoning RSA5
Rooms
Basement Full, Interior Access, Partially Finished, Shelving, Windows
Main Level Bedrooms 3
Interior
Interior Features Ceiling Fan(s), Carpet, Combination Dining/Living, Floor Plan - Open, Kitchen - Eat-In, Kitchen - Table Space, Recessed Lighting, Stain/Lead Glass, Tub Shower, Wood Floors
Hot Water Natural Gas
Heating Baseboard - Hot Water, Zoned
Cooling Ceiling Fan(s), Ductless/Mini-Split, Zoned
Equipment Stove, Washer, Dryer, Built-In Microwave, Refrigerator
Fireplace N
Appliance Stove, Washer, Dryer, Built-In Microwave, Refrigerator
Heat Source Natural Gas
Laundry Basement, Washer In Unit, Dryer In Unit
Exterior
Waterfront N
Water Access N
Accessibility None
Garage N
Building
Lot Description Private, Rear Yard
Story 2
Foundation Stone, Concrete Perimeter
Sewer Public Sewer
Water Public
Architectural Style Straight Thru
Level or Stories 2
Additional Building Above Grade, Below Grade
New Construction N
Schools
School District The School District Of Philadelphia
Others
Senior Community No
Tax ID 262180000
Ownership Fee Simple
SqFt Source Assessor
Acceptable Financing Cash, Conventional, FHA, VA
Listing Terms Cash, Conventional, FHA, VA
Financing Cash,Conventional,FHA,VA
Special Listing Condition Standard
Read Less
Want to know what your home might be worth? Contact us for a FREE valuation!

Our team is ready to help you sell your home for the highest possible price ASAP

Bought with Jeanne M Polizzi • Coldwell Banker Realty






