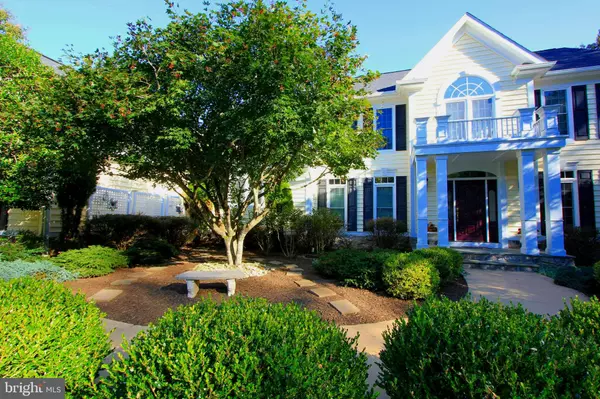$1,600,000
$1,675,000
4.5%For more information regarding the value of a property, please contact us for a free consultation.
4431 OCCOQUAN OVERLOOK Woodbridge, VA 22192
4 Beds
4 Baths
4,644 SqFt
Key Details
Sold Price $1,600,000
Property Type Single Family Home
Sub Type Detached
Listing Status Sold
Purchase Type For Sale
Square Footage 4,644 sqft
Price per Sqft $344
Subdivision Occoquan Overlook
MLS Listing ID VAPW2060500
Sold Date 02/27/24
Style Manor
Bedrooms 4
Full Baths 3
Half Baths 1
HOA Fees $66/ann
HOA Y/N Y
Abv Grd Liv Area 4,644
Originating Board BRIGHT
Year Built 2003
Annual Tax Amount $12,191
Tax Year 2023
Lot Size 5.136 Acres
Acres 5.14
Property Description
RARE OPPORTUNITY! Water Property with a beautiful and well maintained custom home built by award winning builder Mike Garcia Construction. You will find this well maintained home situated at the end of a cul-de-sac, on 5 acres, in a private neighborhood. Walk down the gently sloping yard to access the Occoquan Reservoir from your private dock located in a secluded cove for a day of fishing, kayaking, or head straight across the water to enjoy the amenities at Fountain Head Park. 670 feet of water frontage. The pictures tell the story of the character of this home but this home was also built to last. All Exterior walls are 2x6 construction with R19 insulation and many superior materials and craftmanship were used in the construction of this home. Freshly painted, new windows, roof replaced 7 years ago with a 40 year shingle, newer HVAC and Water heater, septic pumped in 2023, whole house generator, 1,000 gallon buried propane tank, Remi Pro Air Scrubber installed in 2020 and permitted dock.
This home is offered in "AS-IS" condition but as you will see, there is nothing you will need to do but move in. Sellers are providing a Home Warranty for your piece of mind.
Location
State VA
County Prince William
Zoning A1
Rooms
Basement Daylight, Partial
Main Level Bedrooms 2
Interior
Interior Features Breakfast Area, Built-Ins, Carpet, Ceiling Fan(s), Chair Railings, Crown Moldings, Dining Area, Entry Level Bedroom, Family Room Off Kitchen, Floor Plan - Open, Formal/Separate Dining Room, Kitchen - Gourmet, Kitchen - Island, Pantry, Recessed Lighting, Sprinkler System, Wainscotting, Walk-in Closet(s), Wine Storage
Hot Water Propane
Cooling Central A/C, Heat Pump(s)
Flooring Carpet, Hardwood, Ceramic Tile
Fireplaces Number 2
Fireplaces Type Gas/Propane, Mantel(s), Marble, Stone, Wood
Equipment Built-In Microwave, Built-In Range, Dishwasher, Disposal, Dryer - Electric, Extra Refrigerator/Freezer, Humidifier, Oven - Double, Oven - Wall, Stainless Steel Appliances, Oven/Range - Gas, Refrigerator, Washer, Water Heater
Fireplace Y
Window Features Replacement
Appliance Built-In Microwave, Built-In Range, Dishwasher, Disposal, Dryer - Electric, Extra Refrigerator/Freezer, Humidifier, Oven - Double, Oven - Wall, Stainless Steel Appliances, Oven/Range - Gas, Refrigerator, Washer, Water Heater
Heat Source Electric, Propane - Owned
Exterior
Exterior Feature Deck(s), Patio(s), Porch(es), Roof
Garage Garage - Side Entry, Garage Door Opener, Inside Access, Oversized
Garage Spaces 5.0
Utilities Available Phone Connected, Propane
Waterfront Y
Waterfront Description Private Dock Site
Water Access Y
Water Access Desc Boat - Powered,Canoe/Kayak,Fishing Allowed,Private Access
View Water, Lake
Roof Type Architectural Shingle
Accessibility None
Porch Deck(s), Patio(s), Porch(es), Roof
Attached Garage 3
Total Parking Spaces 5
Garage Y
Building
Lot Description Fishing Available, Front Yard, Landscaping, No Thru Street, Partly Wooded, Premium, Rear Yard, Secluded
Story 3
Foundation Concrete Perimeter
Sewer On Site Septic, Septic = # of BR, Gravity Sept Fld
Water Well
Architectural Style Manor
Level or Stories 3
Additional Building Above Grade, Below Grade
Structure Type 2 Story Ceilings,9'+ Ceilings,Dry Wall,High,Tray Ceilings
New Construction N
Schools
Elementary Schools Westridge
Middle Schools Benton
High Schools Charles J. Colgan Senior
School District Prince William County Public Schools
Others
Pets Allowed Y
Senior Community No
Tax ID 8194-36-4953
Ownership Fee Simple
SqFt Source Assessor
Security Features Exterior Cameras
Acceptable Financing Cash, Conventional
Horse Property N
Listing Terms Cash, Conventional
Financing Cash,Conventional
Special Listing Condition Standard
Pets Description No Pet Restrictions
Read Less
Want to know what your home might be worth? Contact us for a FREE valuation!

Our team is ready to help you sell your home for the highest possible price ASAP

Bought with James W Nellis II • EXP Realty, LLC






