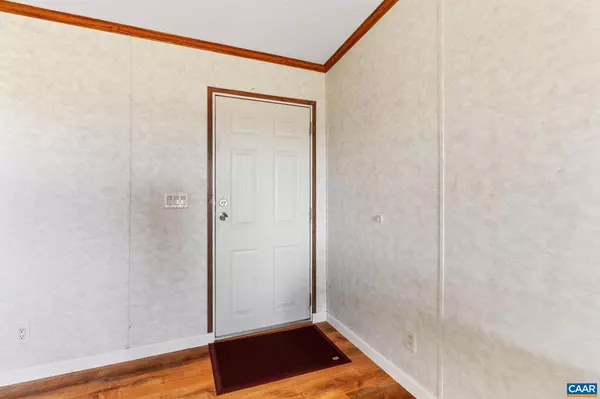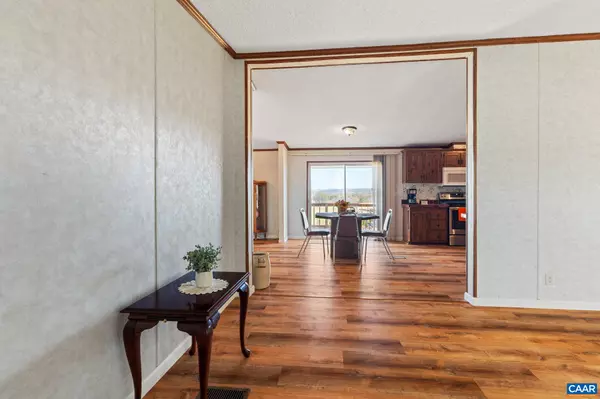$275,000
$275,000
For more information regarding the value of a property, please contact us for a free consultation.
1328 INDIAN CREEK RD Amherst, VA 24521
3 Beds
2 Baths
2,128 SqFt
Key Details
Sold Price $275,000
Property Type Single Family Home
Sub Type Detached
Listing Status Sold
Purchase Type For Sale
Square Footage 2,128 sqft
Price per Sqft $129
Subdivision None Available
MLS Listing ID 647269
Sold Date 02/26/24
Style Modular/Pre-Fabricated
Bedrooms 3
Full Baths 2
HOA Y/N N
Abv Grd Liv Area 2,128
Originating Board CAAR
Year Built 2001
Annual Tax Amount $843
Tax Year 2022
Lot Size 1.500 Acres
Acres 1.5
Property Description
Pending Contract with kickout! This serene 3 bedroom, 2 bath mountain home, located in western Amherst County, sits on 1.5 beautifully landscaped acres overlooking pristine valleys, mountaintops and manicured pastures. Located on a secondary paved highway, this home offers 2100 sqft of living space, open floor plan, separate laundry room, a large family room with gas fireplace, large eat in kitchen with island, spacious living room, and huge master suite with garden tub, shower and large walk-in closet. Also there is an office space or nursery off the master bedroom. The large covered deck with a handicapped ramp, 30x30 detached 2 car garage with workshop, electricity and remote doors are also a big plus to this property. Heat Pump replaced in 2018, roof in 2012. Well water flow is 50 gpm.,Fireplace in Family Room
Location
State VA
County Amherst
Zoning R-1
Rooms
Other Rooms Living Room, Dining Room, Kitchen, Family Room, Laundry, Full Bath, Additional Bedroom
Main Level Bedrooms 3
Interior
Interior Features Entry Level Bedroom
Heating Heat Pump(s)
Cooling Heat Pump(s)
Flooring Carpet
Fireplaces Number 1
Equipment Dryer, Washer/Dryer Hookups Only, Washer, Dishwasher, Oven/Range - Electric, Microwave, Refrigerator
Fireplace Y
Appliance Dryer, Washer/Dryer Hookups Only, Washer, Dishwasher, Oven/Range - Electric, Microwave, Refrigerator
Exterior
View Mountain, Garden/Lawn
Roof Type Composite
Accessibility None
Garage Y
Building
Lot Description Landscaping, Secluded
Story 1
Foundation Brick/Mortar
Sewer Septic Exists
Water Well
Architectural Style Modular/Pre-Fabricated
Level or Stories 1
Additional Building Above Grade, Below Grade
New Construction N
Schools
Elementary Schools Temperance
Middle Schools Amherst
High Schools Amherst
School District Amherst County Public Schools
Others
Ownership Other
Special Listing Condition Standard
Read Less
Want to know what your home might be worth? Contact us for a FREE valuation!

Our team is ready to help you sell your home for the highest possible price ASAP

Bought with LIBBY HOWELL • KELLER WILLIAMS REALTY - LYNCHBURG





