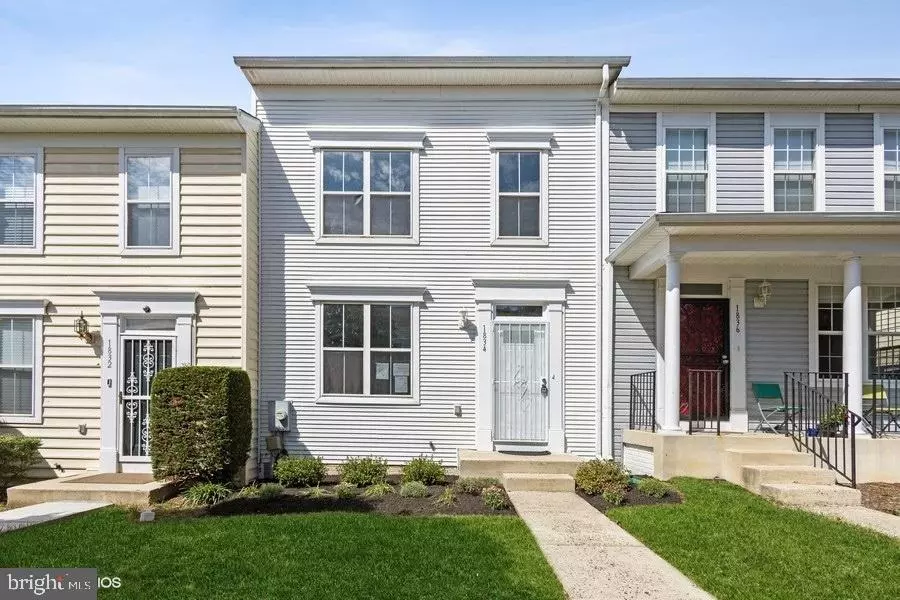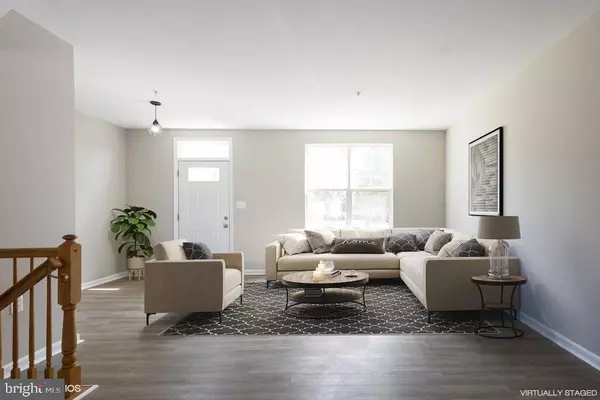$474,900
$474,900
For more information regarding the value of a property, please contact us for a free consultation.
1834 FREDERICK DOUGLASS PL SE Washington, DC 20020
3 Beds
2 Baths
1,710 SqFt
Key Details
Sold Price $474,900
Property Type Townhouse
Sub Type Interior Row/Townhouse
Listing Status Sold
Purchase Type For Sale
Square Footage 1,710 sqft
Price per Sqft $277
Subdivision Henson Ridge
MLS Listing ID DCDC2111166
Sold Date 02/21/24
Style Traditional
Bedrooms 3
Full Baths 2
HOA Fees $68/mo
HOA Y/N Y
Abv Grd Liv Area 1,360
Originating Board BRIGHT
Year Built 2006
Annual Tax Amount $2,804
Tax Year 2022
Lot Size 1,907 Sqft
Acres 0.04
Property Description
This beautiful 3BR/2BA interior townhome looks and feels brand new! Step into this very open floorplan concept featuring a continuous flow of various shades of gray. The main level offers many windows allowing plenty of light to stream through. The spacious living room and separate dining room leads you to a rather large and open-concept kitchen, which includes granite counters and SS appliances. The 2nd level offers two spacious bedrooms and bath and a primary suite to include a primary bathroom and walk-in closet. The partially finished lower level creates plenty of space for entertaining and allows for the creation of a home theater or a fitness center and a 3rd bathroom in addition to the already finished and spacious family room. Exit the lower level and head to your vehicle parked in your driveway. THIS IS A FANNIE MAE HOMEPATH PROPERTY. First-Time Buyers, complete the HomePath Ready Buyer homeownership course.
Location
State DC
County Washington
Zoning RESIDENTIAL
Rooms
Basement Daylight, Full, Partially Finished, Rough Bath Plumb
Interior
Hot Water Natural Gas
Heating Central
Cooling Central A/C
Fireplace N
Heat Source Electric
Exterior
Garage Spaces 1.0
Water Access N
Accessibility None
Total Parking Spaces 1
Garage N
Building
Story 3
Foundation Concrete Perimeter
Sewer Public Sewer
Water Public
Architectural Style Traditional
Level or Stories 3
Additional Building Above Grade, Below Grade
New Construction N
Schools
Elementary Schools Turner
Middle Schools Johnson
High Schools Ballou
School District District Of Columbia Public Schools
Others
Senior Community No
Tax ID 5881//0051
Ownership Fee Simple
SqFt Source Assessor
Special Listing Condition REO (Real Estate Owned)
Read Less
Want to know what your home might be worth? Contact us for a FREE valuation!

Our team is ready to help you sell your home for the highest possible price ASAP

Bought with Charles View Jr. • Keller Williams Capital Properties





