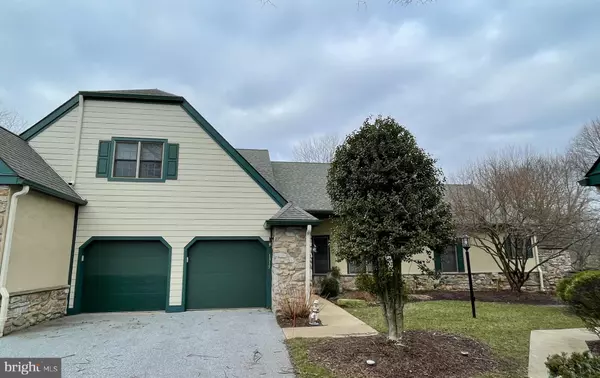$790,000
$790,000
For more information regarding the value of a property, please contact us for a free consultation.
1315 ROBYNWOOD LN West Chester, PA 19380
2 Beds
3 Baths
2,182 SqFt
Key Details
Sold Price $790,000
Property Type Townhouse
Sub Type End of Row/Townhouse
Listing Status Sold
Purchase Type For Sale
Square Footage 2,182 sqft
Price per Sqft $362
Subdivision Hersheys Mill
MLS Listing ID PACT2057758
Sold Date 02/21/24
Style Traditional
Bedrooms 2
Full Baths 3
HOA Fees $650/qua
HOA Y/N Y
Abv Grd Liv Area 1,782
Originating Board BRIGHT
Year Built 1996
Annual Tax Amount $6,574
Tax Year 2023
Lot Size 1,794 Sqft
Acres 0.04
Lot Dimensions 0.00 x 0.00
Property Description
Discover the allure of Hershey’s Mill, an esteemed active adult community boasting a 24-hour Gatehouse. Nestled at 1315 Robynwood Lane, this residence offers a prime position within the community, presenting breathtaking vistas of the Golf Course coupled with serene privacy. This meticulously maintained 2-bedroom, 3 full bath abode, complete with an attached 2 car garage, is a true gem. Step into luxury as you are greeted by the expansive primary bedroom, featuring a vast walk-in closet/sitting room, vaulted ceilings, and access to the rear patio. The entry foyer showcases gleaming hardwood floors, leading seamlessly into the bright and airy living room, adorned with ample windows and a slider to the screen porch, providing access to the patio. Entertain in style in the formal dining room, boasting hardwood floors and a cozy fireplace. A first-floor office/den, also graced with hardwood floors, offers versatility. The heart of the home, the large kitchen, boasts exquisite cabinetry, tiled flooring, and leads to a sun-drenched breakfast room featuring a vaulted ceiling, skylights, and sliders to the screen porch. Convenient main floor laundry with cabinetry and utility sink provides easy access to the 2-car attached garage. Step outside to the expansive patio, a true outdoor oasis featuring enchanting stonework and an awning, overlooking the picturesque golf course. Ascend the staircase to discover a vast loft with an office area, family room, wet bar, 2nd bedroom, and 3rd full bath. The finished Lower Level offers several finished rooms and ample storage space. Enjoy the plethora of amenities Hershey’s Mill has to offer, including a community center, library, pool, golf course, tennis courts, wood shop, and scenic walking trails. Whether you seek social engagements or tranquil solitude, Hershey’s Mill caters to all preferences, even offering opportunities for birdwatching. Nestled within historic Chester County, Hershey’s Mill provides easy access to the charming towns of Malvern and West Chester, as well as major thoroughfares such as West Chester Pike, Route 202, and the PA Turnpike. Experience the epitome of luxury living in this coveted community.
Location
State PA
County Chester
Area East Goshen Twp (10353)
Zoning RES
Rooms
Other Rooms Living Room, Dining Room, Primary Bedroom, Sitting Room, Bedroom 2, Kitchen, Basement, Breakfast Room, Loft, Office, Bathroom 3, Primary Bathroom, Screened Porch
Basement Full, Partially Finished
Main Level Bedrooms 1
Interior
Interior Features Bar, Cedar Closet(s), Entry Level Bedroom, Formal/Separate Dining Room, Kitchen - Eat-In, Soaking Tub, Walk-in Closet(s), Breakfast Area, Carpet, Ceiling Fan(s), Crown Moldings, Floor Plan - Open, Kitchen - Table Space, Pantry, Recessed Lighting, Skylight(s), Stall Shower, Upgraded Countertops, Wet/Dry Bar, Window Treatments, Wood Floors
Hot Water Propane
Heating Forced Air
Cooling Central A/C
Flooring Carpet, Ceramic Tile, Hardwood
Fireplaces Number 1
Fireplaces Type Fireplace - Glass Doors, Double Sided, Gas/Propane, Stone
Fireplace Y
Heat Source Geo-thermal
Laundry Main Floor
Exterior
Exterior Feature Deck(s), Patio(s), Screened, Porch(es)
Garage Garage - Front Entry, Inside Access, Additional Storage Area
Garage Spaces 4.0
Utilities Available Cable TV, Phone, Propane, Propane - Community
Amenities Available Club House, Common Grounds, Community Center, Exercise Room, Fitness Center, Gated Community, Golf Course Membership Available, Jog/Walk Path, Lake, Library, Meeting Room, Party Room, Pool Mem Avail, Security, Swimming Pool, Tot Lots/Playground, Tennis Courts, Golf Club, Golf Course, Pool - Outdoor
Waterfront N
Water Access N
View Golf Course, Garden/Lawn
Roof Type Architectural Shingle
Accessibility None
Porch Deck(s), Patio(s), Screened, Porch(es)
Attached Garage 2
Total Parking Spaces 4
Garage Y
Building
Lot Description Level, Adjoins - Open Space
Story 2
Foundation Concrete Perimeter
Sewer Public Sewer
Water Public
Architectural Style Traditional
Level or Stories 2
Additional Building Above Grade, Below Grade
New Construction N
Schools
School District West Chester Area
Others
HOA Fee Include All Ground Fee,Common Area Maintenance,Health Club,Insurance,Lawn Maintenance,Management,Pool(s),Recreation Facility,Road Maintenance,Security Gate,Snow Removal,Trash,Cable TV,Reserve Funds
Senior Community Yes
Age Restriction 55
Tax ID 53-03 -0092
Ownership Fee Simple
SqFt Source Assessor
Security Features 24 hour security,Security Gate
Acceptable Financing Cash, Conventional, FHA, VA
Listing Terms Cash, Conventional, FHA, VA
Financing Cash,Conventional,FHA,VA
Special Listing Condition Standard
Read Less
Want to know what your home might be worth? Contact us for a FREE valuation!

Our team is ready to help you sell your home for the highest possible price ASAP

Bought with Michael D'Adamo • RE/MAX Preferred - Newtown Square




