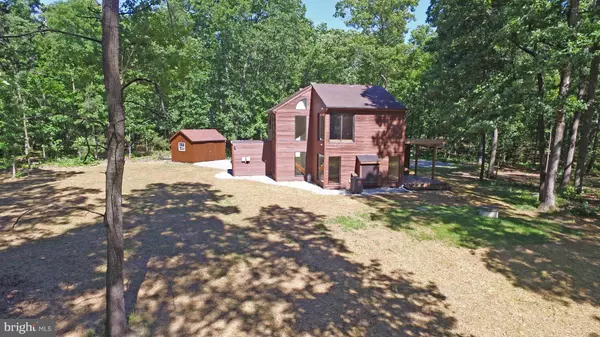Bought with Caitlin Ellis • RE/MAX Gateway
$479,000
$479,000
For more information regarding the value of a property, please contact us for a free consultation.
12522 CANTER LN Catharpin, VA 20143
3 Beds
3 Baths
2,027 SqFt
Key Details
Sold Price $479,000
Property Type Single Family Home
Sub Type Detached
Listing Status Sold
Purchase Type For Sale
Square Footage 2,027 sqft
Price per Sqft $236
Subdivision Olde South Estates
MLS Listing ID 1000318041
Sold Date 08/31/16
Style Contemporary
Bedrooms 3
Full Baths 2
Half Baths 1
HOA Fees $8/ann
HOA Y/N Y
Abv Grd Liv Area 2,027
Year Built 1978
Annual Tax Amount $4,753
Tax Year 2015
Lot Size 6.104 Acres
Acres 6.1
Property Sub-Type Detached
Source MRIS
Property Description
Unique CONTEMPORARY nestled in the trees on 6 acres! 3 bed,2.5 bath. Bright & open kit w/new ss apps.Hrdwds thruout! Cozy fam rm w/ cool,modern fireplc.Private & secluded yet close to major commuting routes & convenient to shopping. Shed/wrkshop. Level lot w/ cleared area for possible garage,stable,trail loop.Zoned agr. Potential to subdivide 1 acre or expand home. Septic perk 5 bed.
Location
State VA
County Prince William
Zoning A1
Rooms
Other Rooms Primary Bedroom, Bedroom 2, Bedroom 3, Kitchen, Family Room, Breakfast Room, Study, Laundry
Basement Connecting Stairway, Other
Interior
Interior Features Breakfast Area, Combination Kitchen/Dining, Kitchen - Table Space, Kitchen - Eat-In, Primary Bath(s), Wood Floors, Floor Plan - Open
Hot Water Electric
Heating Heat Pump(s)
Cooling Central A/C
Fireplaces Number 1
Fireplaces Type Mantel(s)
Equipment Washer/Dryer Hookups Only, Dishwasher, Disposal, Dryer, Oven/Range - Electric, Refrigerator, Washer
Fireplace Y
Appliance Washer/Dryer Hookups Only, Dishwasher, Disposal, Dryer, Oven/Range - Electric, Refrigerator, Washer
Heat Source Electric
Exterior
Exterior Feature Deck(s)
Amenities Available None
Water Access N
Accessibility None
Porch Deck(s)
Road Frontage Private
Garage N
Private Pool N
Building
Lot Description Backs to Trees, Cleared, No Thru Street, Trees/Wooded, Secluded, Private
Story 3+
Above Ground Finished SqFt 2027
Sewer Septic > # of BR
Water Well
Architectural Style Contemporary
Level or Stories 3+
Additional Building Above Grade, Shed
New Construction N
Schools
Elementary Schools Gravely
Middle Schools Bull Run
High Schools Battlefield
School District Prince William County Public Schools
Others
Senior Community No
Tax ID 18410
Ownership Fee Simple
SqFt Source 2027
Horse Feature Horses Allowed
Special Listing Condition Standard
Read Less
Want to know what your home might be worth? Contact us for a FREE valuation!

Our team is ready to help you sell your home for the highest possible price ASAP







