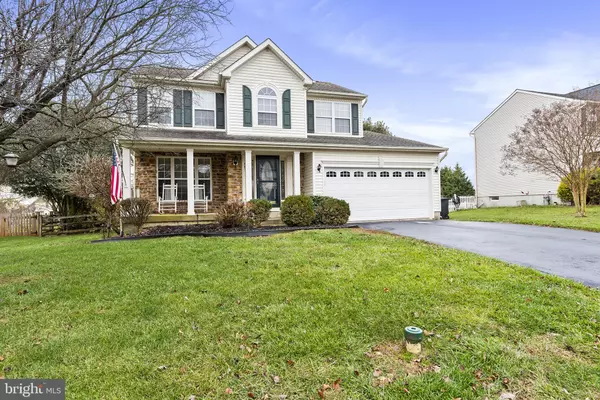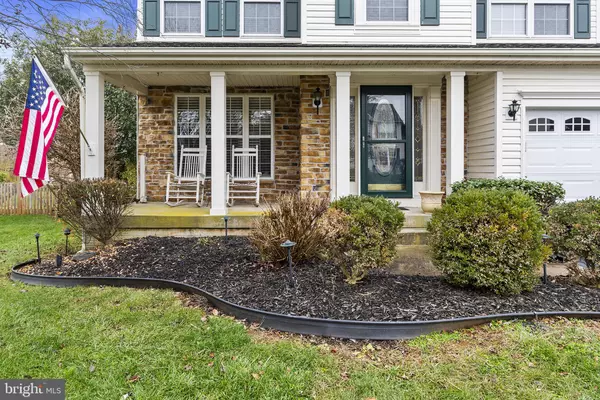$437,500
$437,500
For more information regarding the value of a property, please contact us for a free consultation.
507 PINEY POINT RD Perryville, MD 21903
3 Beds
4 Baths
2,760 SqFt
Key Details
Sold Price $437,500
Property Type Single Family Home
Sub Type Detached
Listing Status Sold
Purchase Type For Sale
Square Footage 2,760 sqft
Price per Sqft $158
Subdivision Beacon Point
MLS Listing ID MDCC2011316
Sold Date 02/16/24
Style Colonial
Bedrooms 3
Full Baths 3
Half Baths 1
HOA Fees $16/ann
HOA Y/N Y
Abv Grd Liv Area 1,811
Originating Board BRIGHT
Year Built 1999
Annual Tax Amount $3,963
Tax Year 2023
Lot Size 0.373 Acres
Acres 0.37
Property Description
Welcome to this charming residence nestled in the neighborhood of Beacon Point. Beacon Point is approximately 1.9 miles to the new Great Wolf Lodge. This home has three bedrooms, three full bathrooms, one-half bath, and a finished basement. Upon entering the home, you’ll find a spacious foyer. Off the foyer is an elegant sitting area that connects to the formal dining room. Down the hallway, from the foyer, you’ll find the kitchen, living room, and sliding doors that take you to the screened-in porch. The kitchen was remodeled in 2022 and offers beautiful gray and white quartz countertops, white subway tile backsplash, stainless steel appliances, a pantry, a kitchen island, and room for an eat-in kitchen. Off the kitchen is a large screened-in porch and a spacious back deck with a large pool. The backyard is a beautiful space and fully fenced with pretty sunset views. Deck treads were replaced with composite in 2022. Heading upstairs, you’ll find the primary bedroom with an attached bathroom and a door leading to your very own landing nook, perfect for a book-lover to read and relax. Upstairs also has two more bedrooms and a full bathroom. Downstairs is a 949 square foot finished basement with a walk-up bilco door, open recreation/living area, full bath, and a storage/utility room. A new furnace and air conditioning unit and water heater were installed in 2022. A new architectural roof was installed in 2016. The whole home has nice neutral paint, updated light fixtures, and ceiling fans. This gorgeous home is being sold by the original owners, who built the home with Landmark Builders. Seize the opportunity to make this lovely home yours.
Location
State MD
County Cecil
Zoning R
Direction North
Rooms
Other Rooms Living Room, Dining Room, Primary Bedroom, Sitting Room, Bedroom 2, Bedroom 3, Kitchen, Basement
Basement Interior Access, Poured Concrete
Interior
Interior Features Carpet, Ceiling Fan(s), Crown Moldings, Dining Area, Family Room Off Kitchen, Formal/Separate Dining Room, Kitchen - Island, Kitchen - Table Space, Pantry, Primary Bath(s), Upgraded Countertops
Hot Water Natural Gas
Heating Forced Air
Cooling Central A/C
Flooring Carpet, Hardwood, Luxury Vinyl Plank
Equipment Built-In Microwave, Dishwasher, Dryer, Icemaker, Oven/Range - Gas, Refrigerator, Stainless Steel Appliances, Washer, Water Heater
Fireplace N
Window Features Double Hung,Vinyl Clad
Appliance Built-In Microwave, Dishwasher, Dryer, Icemaker, Oven/Range - Gas, Refrigerator, Stainless Steel Appliances, Washer, Water Heater
Heat Source Natural Gas
Laundry Basement
Exterior
Exterior Feature Deck(s), Enclosed, Screened
Garage Additional Storage Area, Garage - Front Entry, Inside Access
Garage Spaces 6.0
Fence Fully, Split Rail
Pool Above Ground
Utilities Available Cable TV, Natural Gas Available, Phone Connected
Waterfront N
Water Access N
View River
Roof Type Architectural Shingle
Accessibility None
Porch Deck(s), Enclosed, Screened
Attached Garage 2
Total Parking Spaces 6
Garage Y
Building
Story 3
Foundation Concrete Perimeter
Sewer Public Sewer
Water Public
Architectural Style Colonial
Level or Stories 3
Additional Building Above Grade, Below Grade
Structure Type Dry Wall
New Construction N
Schools
School District Cecil County Public Schools
Others
HOA Fee Include Common Area Maintenance,Insurance
Senior Community No
Tax ID 0807047924
Ownership Fee Simple
SqFt Source Estimated
Horse Property N
Special Listing Condition Standard
Read Less
Want to know what your home might be worth? Contact us for a FREE valuation!

Our team is ready to help you sell your home for the highest possible price ASAP

Bought with Lydia Marie Young • Berkshire Hathaway HomeServices PenFed Realty






