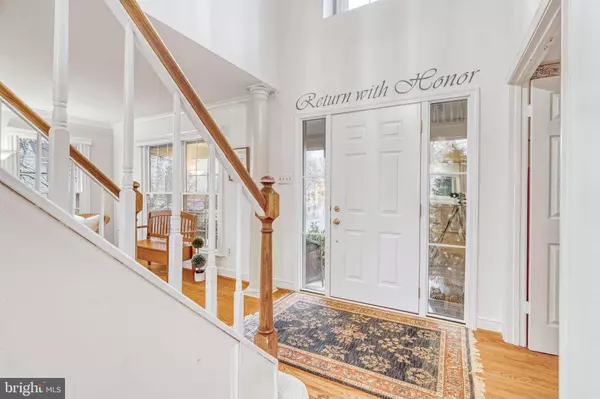$850,000
$850,000
For more information regarding the value of a property, please contact us for a free consultation.
6007 MOSS GLEN CT Clifton, VA 20124
4 Beds
4 Baths
3,236 SqFt
Key Details
Sold Price $850,000
Property Type Single Family Home
Sub Type Detached
Listing Status Sold
Purchase Type For Sale
Square Footage 3,236 sqft
Price per Sqft $262
Subdivision Little Rocky Run
MLS Listing ID VAFX2158800
Sold Date 02/16/24
Style Colonial
Bedrooms 4
Full Baths 3
Half Baths 1
HOA Fees $98/mo
HOA Y/N Y
Abv Grd Liv Area 2,386
Originating Board BRIGHT
Year Built 1986
Annual Tax Amount $8,881
Tax Year 2023
Lot Size 10,009 Sqft
Acres 0.23
Property Description
Cozy cul de sac living in highly sought-after Little Rocky Run with swimming pools, tennis and pickleball courts, rec areas, party room, picnic areas, basketball courts and nearbly highly ranked Fairfax County Schools *** Beautiful Pavered Walkway Curves towards the Charming Front Porch * Open the new front door to a sunny and bright two story foyer * Main level Study has built-in bookcases * Gleaming hardwood flooring on most of the main level * Many Updates including gorgeous kitchen cabinetry with beautifully styled venting above the cooktop, newer appliances and specialty lighting * Family Room has a beautiful gas log fireplace with mantle, vaulted ceilings and amazing built-in bookcases with library-style rolling ladder * Upstairs enjoy the owner's ensuite with its vaulted ceilings and bay window area * The upstairs Hall Bath and the main level Powder Room have been beautifully remodeled * The finished basement affords spacious living with its large Rec Room, Bonus Room, Full Bath and multiple storage rooms * Adjoining the Family Rooom is an amazing Screened Porch with high vaulted ceiling anda terrific large Deck * There's an amazing Bonus for the active family with the custom multi-level play structure - it's got slides, a roped bridge, climbing wall and more * Here you'll find many of the big ticket items have been replaced including: skylights, roof, seamless gutters, attic insulation, windows, garage door, front door, door to screened porch & door to garage, HVAC, hot water heater * This lovely home is spic'n'span and ready for you! *** The location cannot be beat - It's close to shopping (incl Giant, Starbucks, Panera, Wegmans, Home Depotand many, many more)! Easy access to major commuter routes, including I-66 and Faifax County Parkway * Dulles Airport is approx 10 miles away * Vienna Metro Station ia also approx 10 minutes away * Please note that Little Rocky Run has traditionally been - and continues to be - the most popular and amenity-filled neighborhood in Western Fairfax County.
Location
State VA
County Fairfax
Zoning 131
Rooms
Other Rooms Living Room, Dining Room, Primary Bedroom, Bedroom 2, Bedroom 3, Bedroom 4, Kitchen, Family Room, Foyer, Study, Laundry, Other, Recreation Room, Storage Room, Bathroom 2, Bathroom 3, Bonus Room, Primary Bathroom, Screened Porch
Basement Poured Concrete
Interior
Interior Features Built-Ins, Carpet, Family Room Off Kitchen, Floor Plan - Traditional, Formal/Separate Dining Room, Kitchen - Island, Kitchen - Table Space, Walk-in Closet(s), Wood Floors, Other
Hot Water Natural Gas
Heating Forced Air
Cooling Central A/C
Flooring Carpet, Ceramic Tile, Hardwood, Other, Concrete
Fireplaces Number 1
Fireplaces Type Brick, Mantel(s)
Equipment Built-In Microwave, Cooktop, Dishwasher, Disposal, Dryer, Oven - Wall, Refrigerator, Washer, Water Heater
Furnishings No
Fireplace Y
Window Features Bay/Bow
Appliance Built-In Microwave, Cooktop, Dishwasher, Disposal, Dryer, Oven - Wall, Refrigerator, Washer, Water Heater
Heat Source Natural Gas
Laundry Main Floor
Exterior
Exterior Feature Deck(s), Screened, Porch(es)
Garage Garage Door Opener, Garage - Front Entry
Garage Spaces 2.0
Amenities Available Basketball Courts, Common Grounds, Jog/Walk Path, Meeting Room, Party Room, Pool - Outdoor, Recreational Center, Swimming Pool, Tennis Courts, Tot Lots/Playground, Other
Waterfront N
Water Access N
View Garden/Lawn, Trees/Woods, Other
Roof Type Architectural Shingle
Accessibility None
Porch Deck(s), Screened, Porch(es)
Road Frontage State
Attached Garage 2
Total Parking Spaces 2
Garage Y
Building
Lot Description Cul-de-sac, Landscaping, Partly Wooded
Story 3
Foundation Concrete Perimeter
Sewer Public Sewer
Water Public
Architectural Style Colonial
Level or Stories 3
Additional Building Above Grade, Below Grade
Structure Type 2 Story Ceilings,Cathedral Ceilings
New Construction N
Schools
Elementary Schools Union Mill
Middle Schools Liberty
High Schools Centreville
School District Fairfax County Public Schools
Others
HOA Fee Include Common Area Maintenance,Management,Pool(s),Recreation Facility,Reserve Funds,Trash
Senior Community No
Tax ID 0652 06 0094
Ownership Fee Simple
SqFt Source Assessor
Horse Property N
Special Listing Condition Standard
Read Less
Want to know what your home might be worth? Contact us for a FREE valuation!

Our team is ready to help you sell your home for the highest possible price ASAP

Bought with Rima Kumar • Samson Properties






