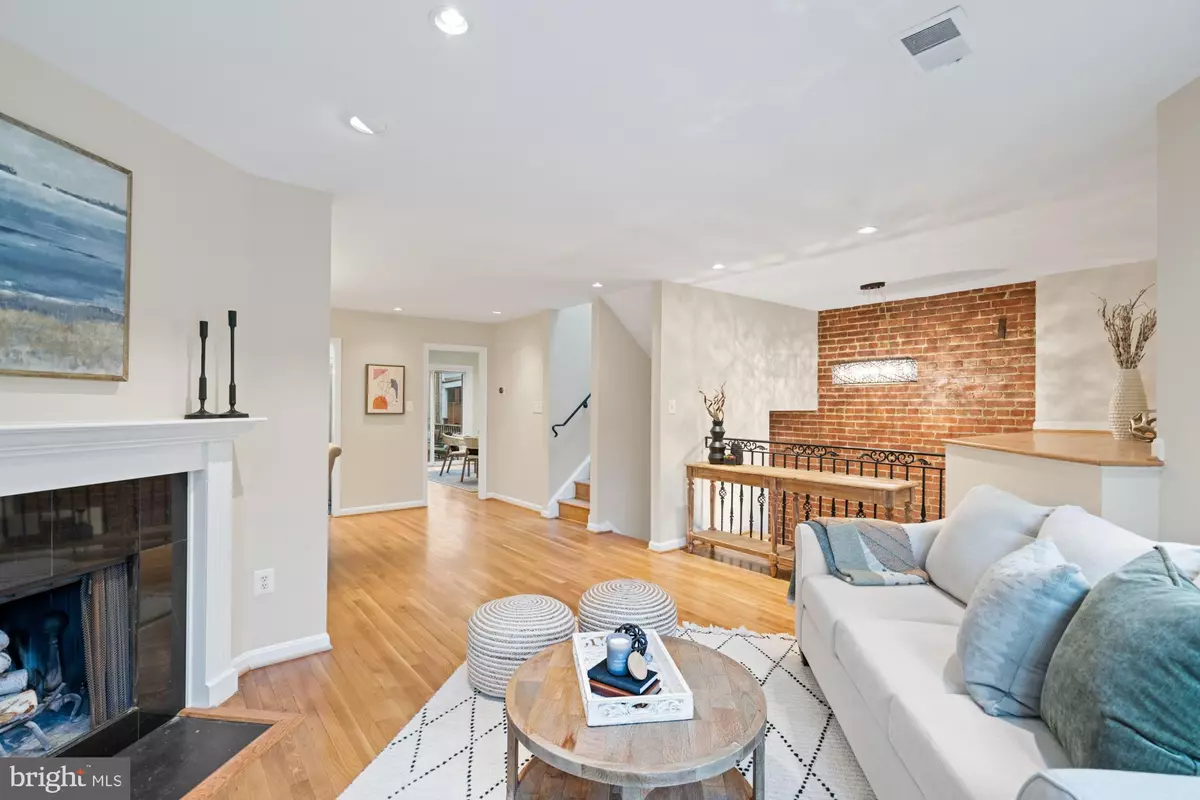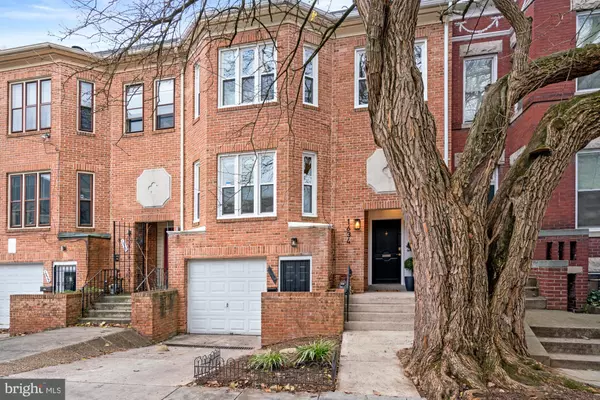$1,420,000
$1,369,000
3.7%For more information regarding the value of a property, please contact us for a free consultation.
1634 MONROE ST NW Washington, DC 20010
4 Beds
4 Baths
2,500 SqFt
Key Details
Sold Price $1,420,000
Property Type Townhouse
Sub Type Interior Row/Townhouse
Listing Status Sold
Purchase Type For Sale
Square Footage 2,500 sqft
Price per Sqft $568
Subdivision Mount Pleasant
MLS Listing ID DCDC2121058
Sold Date 02/16/24
Style Colonial
Bedrooms 4
Full Baths 3
Half Baths 1
HOA Y/N N
Abv Grd Liv Area 1,900
Originating Board BRIGHT
Year Built 1979
Annual Tax Amount $8,203
Tax Year 2022
Lot Size 2,250 Sqft
Acres 0.05
Property Description
Offers, if any, due Tuesday January 16 at 11:00 a.m. Mount Pleasant at its most convenient! Updated kitchens and baths, garage parking - life is good on Monroe Street. Finally, an updated four bedroom, three-and-one-half bath renovated row house in the heart of vibrant Mount Pleasant that is turn-key and ready for its next owner.
Built in 1979, 1634 Monroe Street is bathed in natural light, with an abundance of oversized windows, sliding glass doors, and skylights. Every corner of this home exudes elegance, featuring hardwood floors, exposed brick walls, recessed lighting, and charming moldings. The open-concept floor plan creates a seamless flow, ideal for both daily living and hosting gatherings. This modern home's functional layout is currently configured with separate living spaces stretched over the upper and lower floors; two separate entrances provide enough room to spread out into the walk-out lower level or utilize as a guest pied-à-terre or home office.
The private vestibule entry and garage parking makes coming home a breeze. The main entry foyer, with statement art deco tile flooring, is the perfect space for unloading your items after a busy day. Stairs lead up to the bright and open main level that features renovated chef’s kitchen, living room with fireplace, and access to back yard. The exceptional kitchen effortlessly connects to the dining room and generously-sized living room for easy entertaining; with a powder room, and light-filled den at the rear of the house that opens onto a private deck. Imagine dining al fresco or entertaining in your own private back yard!
The second floor is a haven of light and space, with the generous-sized primary bedroom featuring a walk-in closet and newly renovated bathroom. The second floor also includes laundry room, along with two more bedrooms and a full hallway bath.
The recently updated walk-out lower level offers a second kitchen, the fourth bedroom with a full bathroom providing the potential for an au-pair or in-law suite. In an area where parking is at a premium, this home offers a coveted attached one-car garage and a driveway with room for one car as well.
About Mount Pleasant: As one of DC’s quintessential residential havens, Mount Pleasant is known for seamlessly blending easy city living with charm. Residents come for the convenience and stay for the deep roots formed along tree-lined streets and welcoming parks. Beyond its vibrant local scene, this popular neighborhood is home to an array of businesses, cozy restaurants, and captivating shops, all set against the backdrop of elegant townhomes and grand single family homes. Why not embark on a sensory journey at the Mount Pleasant Farmers Market held in the plaza, where the air wafts with irresistible scent of fresh produce and baked delights? Jump on the Metro to the National Smithsonian Zoo, bike through the Rock Creek Park, or take-in the photographs at a pop-up art exhibition. Indulge in a diverse culinary tapestry, savoring the authentic flavors of Ellē, Haydee’s, Purple Patch, and Beau Thai. Mount Pleasant thrives on an array of community-driven activities ensuring there's never a dull moment. Experience the perfect blend of history, greenery, and community in this dynamic corner of Washington, D.C. This highly accessible location offers easy access to the National Smithsonian Zoo, Rock Creek Park, Adams Morgan, Woodley Park, Columbia Heights, Dupont, and Kalorama, making it a truly exceptional place to call home.
Location
State DC
County Washington
Zoning R4
Rooms
Other Rooms Living Room, Dining Room, Primary Bedroom, Bedroom 2, Bedroom 3, Bedroom 4, Kitchen, Den, Foyer, Laundry, Utility Room, Primary Bathroom, Full Bath, Half Bath
Basement Front Entrance, Fully Finished, Improved, Rear Entrance, Daylight, Partial, Outside Entrance, Windows
Interior
Interior Features Kitchen - Table Space, Dining Area, Primary Bath(s), Wood Floors, 2nd Kitchen, Floor Plan - Traditional, Floor Plan - Open, Kitchen - Eat-In, Recessed Lighting
Hot Water Electric
Heating Forced Air
Cooling Central A/C
Flooring Hardwood
Fireplaces Number 1
Fireplaces Type Fireplace - Glass Doors
Equipment Dishwasher, Disposal, Dryer, Exhaust Fan, Oven/Range - Electric, Range Hood, Refrigerator, Stove, Washer
Fireplace Y
Appliance Dishwasher, Disposal, Dryer, Exhaust Fan, Oven/Range - Electric, Range Hood, Refrigerator, Stove, Washer
Heat Source Electric
Laundry Has Laundry
Exterior
Exterior Feature Deck(s), Patio(s)
Garage Garage Door Opener
Garage Spaces 2.0
Fence Rear
Waterfront N
Water Access N
Accessibility None
Porch Deck(s), Patio(s)
Attached Garage 1
Total Parking Spaces 2
Garage Y
Building
Lot Description Landscaping, Rear Yard
Story 2
Foundation Brick/Mortar
Sewer Public Sewer
Water Public
Architectural Style Colonial
Level or Stories 2
Additional Building Above Grade, Below Grade
New Construction N
Schools
Elementary Schools Bancroft
Middle Schools Deal
High Schools Jackson-Reed
School District District Of Columbia Public Schools
Others
Pets Allowed Y
Senior Community No
Tax ID 2609//0691
Ownership Fee Simple
SqFt Source Assessor
Acceptable Financing Cash, Conventional
Listing Terms Cash, Conventional
Financing Cash,Conventional
Special Listing Condition Standard
Pets Description No Pet Restrictions
Read Less
Want to know what your home might be worth? Contact us for a FREE valuation!

Our team is ready to help you sell your home for the highest possible price ASAP

Bought with Hugh McDermott • TTR Sotheby's International Realty






