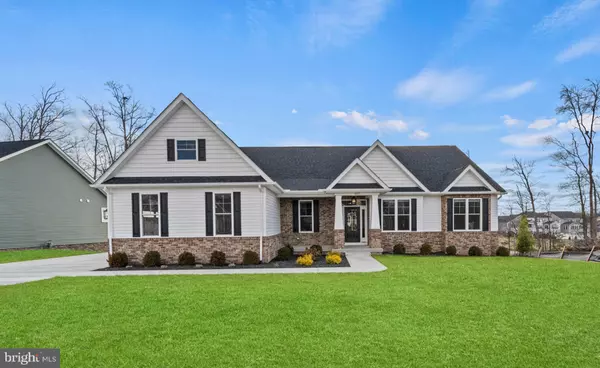$825,000
$850,000
2.9%For more information regarding the value of a property, please contact us for a free consultation.
307 SUMMERFIELD DR Winchester, VA 22602
3 Beds
2 Baths
2,576 SqFt
Key Details
Sold Price $825,000
Property Type Single Family Home
Sub Type Detached
Listing Status Sold
Purchase Type For Sale
Square Footage 2,576 sqft
Price per Sqft $320
Subdivision Raven Pointe
MLS Listing ID VAFV2016546
Sold Date 02/15/24
Style Ranch/Rambler
Bedrooms 3
Full Baths 2
HOA Fees $7/ann
HOA Y/N Y
Abv Grd Liv Area 2,576
Originating Board BRIGHT
Year Built 2023
Annual Tax Amount $2,072
Tax Year 2023
Lot Size 0.360 Acres
Acres 0.36
Property Description
Brand new construction in 2023! This stunning home is situated on a prime lot at the end of a quiet cul-de-sac in the sought-after Raven Pointe neighborhood, just 2 minutes from Old Town Winchester.
Crafted with meticulous attention to detail, this custom-built home features a modern open floor plan and tasteful neutral color palette. Overflowing with upgrades and luxurious touches, it truly stands out. A few highlights include top-of-the-line Quartz countertops in the kitchen, bathrooms, and laundry room, as well as signature hardware throughout. The chef's kitchen is equipped with GE Monogram professional appliances.
The thoughtfully designed interior includes custom window treatments, crown molding, and baseboards. Enjoy the warmth of a floor-to-ceiling brick gas fireplace in the great room, complemented by a vaulted ceiling. Tray ceilings add an elegant touch to many rooms.
The primary bedroom is a retreat with double walk-in closets featuring custom cabinetry and built-ins. The en-suite bathroom boasts an extra-wide free-standing tub, upgraded tile, two separate vanities, and a seamless glass shower door.
Outdoor living is enhanced with an upgraded screened-in covered deck and a lower-level patio. The rear of the home features an 70" garden-style retaining wall. With countless features and upgrades, this home must be seen to be fully appreciated.
Location
State VA
County Frederick
Zoning RESIDENTIAL
Rooms
Basement Connecting Stairway, Full, Heated, Daylight, Partial, Rough Bath Plumb, Space For Rooms, Walkout Level
Main Level Bedrooms 3
Interior
Interior Features Butlers Pantry, Crown Moldings, Entry Level Bedroom, Exposed Beams, Family Room Off Kitchen, Floor Plan - Open, Kitchen - Gourmet, Kitchen - Island, Recessed Lighting, Upgraded Countertops, Walk-in Closet(s), Wine Storage, Wood Floors
Hot Water Tankless, Instant Hot Water, Natural Gas
Heating Forced Air
Cooling Central A/C
Flooring Ceramic Tile, Hardwood
Fireplaces Number 1
Fireplaces Type Gas/Propane
Equipment Built-In Microwave, Built-In Range, Disposal, Dryer - Front Loading, ENERGY STAR Dishwasher, ENERGY STAR Refrigerator, Exhaust Fan, Humidifier, Icemaker, Oven/Range - Gas, Energy Efficient Appliances, Water Heater - Tankless, Six Burner Stove, Range Hood, Stainless Steel Appliances
Fireplace Y
Window Features Double Pane
Appliance Built-In Microwave, Built-In Range, Disposal, Dryer - Front Loading, ENERGY STAR Dishwasher, ENERGY STAR Refrigerator, Exhaust Fan, Humidifier, Icemaker, Oven/Range - Gas, Energy Efficient Appliances, Water Heater - Tankless, Six Burner Stove, Range Hood, Stainless Steel Appliances
Heat Source Natural Gas
Laundry Main Floor
Exterior
Garage Garage - Side Entry, Garage Door Opener
Garage Spaces 3.0
Waterfront N
Water Access N
View Trees/Woods
Accessibility 32\"+ wide Doors, 36\"+ wide Halls, Level Entry - Main
Road Frontage Public
Attached Garage 3
Total Parking Spaces 3
Garage Y
Building
Lot Description Backs to Trees, Cul-de-sac, Landscaping, Open, Premium, Rear Yard, SideYard(s)
Story 2
Foundation Other
Sewer Public Sewer
Water Public
Architectural Style Ranch/Rambler
Level or Stories 2
Additional Building Above Grade, Below Grade
Structure Type High,9'+ Ceilings,Cathedral Ceilings,Masonry,Tray Ceilings
New Construction N
Schools
Elementary Schools Armel
Middle Schools Admiral Richard E. Byrd
High Schools Millbrook
School District Frederick County Public Schools
Others
Pets Allowed Y
Senior Community No
Tax ID 64G 3 6 40
Ownership Fee Simple
SqFt Source Estimated
Special Listing Condition Standard
Pets Description No Pet Restrictions
Read Less
Want to know what your home might be worth? Contact us for a FREE valuation!

Our team is ready to help you sell your home for the highest possible price ASAP

Bought with Leah R Clowser • RE/MAX Roots






