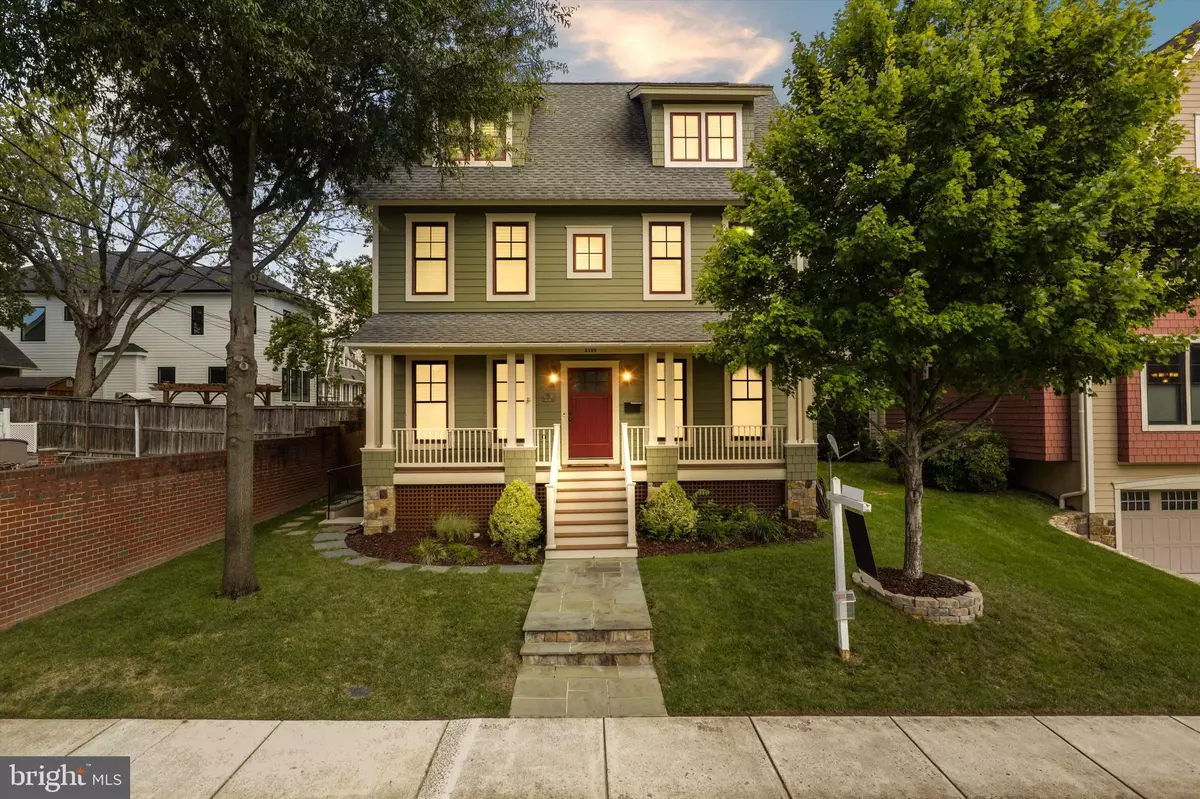$1,650,000
$1,699,000
2.9%For more information regarding the value of a property, please contact us for a free consultation.
2155 S IVES ST Arlington, VA 22202
5 Beds
5 Baths
3,968 SqFt
Key Details
Sold Price $1,650,000
Property Type Single Family Home
Sub Type Detached
Listing Status Sold
Purchase Type For Sale
Square Footage 3,968 sqft
Price per Sqft $415
Subdivision Addison Heights
MLS Listing ID VAAR2036018
Sold Date 02/05/24
Style Craftsman
Bedrooms 5
Full Baths 3
Half Baths 2
HOA Y/N N
Abv Grd Liv Area 3,143
Originating Board BRIGHT
Year Built 2009
Annual Tax Amount $13,989
Tax Year 2023
Lot Size 6,238 Sqft
Acres 0.14
Property Description
Furniture is included with the house! Welcome to the Houstonia. This home is beautifully appointed and impeccably maintained, perfectly capturing the Craftsman style and with all the modern finishes. Built in 2009, it contains almost 4,000 feet of finished living space. This property welcomes you with an open kitchen and eat-in area with plenty of space. Enjoy cooking again with high-end appliances like the Wolf six-burner cooktop and Sub-Zero refrigerator freezer. There is a built-in wall oven, microwave and elevated dishwasher for ease of loading. Tall shaker-style cabinets provide plenty of storage. Granite countertops, farmhouse sink and a large island has a breakfast bar and charming shelving as well as a wine refrigerator. The kitchen also boasts a large pantry and additional built-ins, with counter space for all the storage you need.
The family room is welcoming with a gas fireplace as the centerpiece and built-in bookshelves as an entertainment center, with a powder room near the entrance. The home has beautiful hardwood floors throughout the main and second levels. The second level contains the owner's suite as well as the laundry room close by, with high-capacity washer/dryer. The suite has elegant trey ceilings and plenty of natural light. The owner's bathroom is an excellent place to unwind and recharge. There's a coffee nook to jumpstart the day, attractive clawfoot bathtub, separate shower, double vanity, private toilet and large walk-in closet.
The third level contains two more sizable bedrooms, each with their own walk-in closet and a full bathroom in the hallway for convenience.
The lower level contains another bedroom with two closets and egress. There's also an inviting living area that you can use as a theater room, rec/hobby room, as well as a walkout stairway.
Venturing out to the backyard is a lovely flagstone patio, great for grilling, entertaining or relaxing with a beverage. It also has a retractable awning to stay in the shade. Unwind in your very own hot tub too! There's a storage shed which leads to the two-car garage, additional refrigerator and yet another bedroom as a bonus above the garage. The 650 sq ft bonus bedroom has hardwood floors and a powder room, however the bathroom is plumbed for a shower if you'd like to upgrade it. There's so many possibilities for this room! Perfect for a home office.
The amenities continue. The HVAC system (natural gas) is only 5 years old and there is a large capacity hot water heater. Please note that the garage HVAC system is electric. The home is equipped with a water softener system, as well as a security system. There are plantation shutters throughout the entire home, crown molding and ceiling fans for those hot days. Plus, built-in sprinklers minimize your yard work.
The neighborhood amenities seal the deal. Pentagon City and Crystal City metro stations are a 15 minute walk. Pentagon City mall and Pentagon Row has tons of shopping and entertainment. 23rd Street boasts plenty of restaurants and bars and Potomac Yard is an 8-minute drive. The neighborhood is minutes away from Costco, Target, all the major stories for your convenience. There are multiple parks in the neighborhood as well as a public library. You're just a few minutes from 395 and you can drive into Washington, DC in just 10 minutes.
Don't miss out on this phenomenal home. It won't last long!
Location
State VA
County Arlington
Zoning R-5
Rooms
Basement Daylight, Partial, English, Fully Finished, Walkout Level
Interior
Interior Features Breakfast Area, Built-Ins, Carpet, Ceiling Fan(s), Combination Kitchen/Dining, Crown Moldings, Kitchen - Eat-In, Kitchen - Island, Pantry, Recessed Lighting, Upgraded Countertops, Water Treat System, Walk-in Closet(s), Wet/Dry Bar, Window Treatments, Wood Floors
Hot Water Natural Gas
Heating Central, Heat Pump(s)
Cooling Central A/C
Fireplaces Number 1
Fireplaces Type Gas/Propane
Equipment Built-In Microwave, Cooktop, Dishwasher, Disposal, Dryer - Front Loading, Energy Efficient Appliances, ENERGY STAR Refrigerator, Extra Refrigerator/Freezer, Icemaker, Microwave, Oven - Wall, Range Hood, Refrigerator, Stainless Steel Appliances, Washer - Front Loading, Water Heater
Fireplace Y
Window Features Double Hung,Double Pane,Energy Efficient
Appliance Built-In Microwave, Cooktop, Dishwasher, Disposal, Dryer - Front Loading, Energy Efficient Appliances, ENERGY STAR Refrigerator, Extra Refrigerator/Freezer, Icemaker, Microwave, Oven - Wall, Range Hood, Refrigerator, Stainless Steel Appliances, Washer - Front Loading, Water Heater
Heat Source Natural Gas, Electric
Laundry Upper Floor
Exterior
Exterior Feature Patio(s)
Garage Garage Door Opener
Garage Spaces 2.0
Waterfront N
Water Access N
Roof Type Asphalt
Accessibility None
Porch Patio(s)
Total Parking Spaces 2
Garage Y
Building
Story 3
Foundation Slab
Sewer Public Sewer
Water Public
Architectural Style Craftsman
Level or Stories 3
Additional Building Above Grade, Below Grade
New Construction N
Schools
School District Arlington County Public Schools
Others
Pets Allowed Y
Senior Community No
Tax ID 36-026-021
Ownership Fee Simple
SqFt Source Assessor
Security Features Security System,Motion Detectors
Horse Property N
Special Listing Condition Standard
Pets Description No Pet Restrictions
Read Less
Want to know what your home might be worth? Contact us for a FREE valuation!

Our team is ready to help you sell your home for the highest possible price ASAP

Bought with Jocelyn I Vas • RLAH @properties






