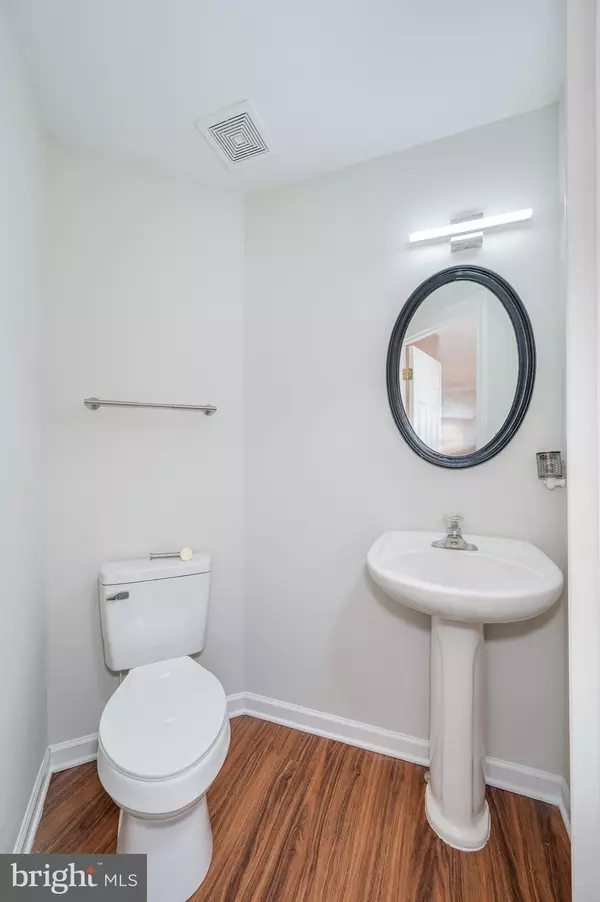$233,990
$224,900
4.0%For more information regarding the value of a property, please contact us for a free consultation.
99 GRINDSTONE DR Hedgesville, WV 25427
4 Beds
4 Baths
1,719 SqFt
Key Details
Sold Price $233,990
Property Type Townhouse
Sub Type Interior Row/Townhouse
Listing Status Sold
Purchase Type For Sale
Square Footage 1,719 sqft
Price per Sqft $136
Subdivision Stonebrook Village
MLS Listing ID WVBE2024664
Sold Date 01/29/24
Style Other
Bedrooms 4
Full Baths 3
Half Baths 1
HOA Fees $8/ann
HOA Y/N Y
Abv Grd Liv Area 1,320
Originating Board BRIGHT
Year Built 2005
Annual Tax Amount $1,037
Tax Year 2022
Property Description
This spacious brick front townhome features 3 fully finished levels with 4 bedrooms and 3 1/2 baths. A bright foyer with easy care luxury vinyl plank (“LVP”) floors and guest closet welcomes you in. The main level half bath features LVP floors and a pedestal sink. The spacious living room has large windows for tons of natural light, LVP floors and crown molding. Beyond the living room you have a spacious kitchen offering beautiful white shaker cabinetry and new granite countertops. All appliances are updated and stainless steel. Finally, you have a nice pantry for extra storage. The kitchen is open to the dining room., with luxury vinyl plank floors and chair rail molding. Upstairs a carpeted hallway leads to 3 large bedrooms. Bedrooms 1 and 2 feature carpet and ample closet space. The hall bath features LVP floors, a white shaker style single bowl vanity, and an easy-care 5 ft acrylic tub/shower. The primary suite features carpeted floors and large windows. The vaulted ceilings keep the space bright and airy. The private ensuite bath features LVP floors and a double bowl vanity with a white shaker-style base. There’s a walk-in shower for busy mornings and a soaking tub to relax in after a long day. Your suite is topped off by a large walk-in closet. The lower level of the home is fully finished. Bedroom #4 could also double as a recreation room, guest room, or even a second primary suite. Here you have LVP floors, recessed lighting, and patio style doors to the rear yard. The lower-level full bath features LVP floors, a pedestal sink, and 5 ft acrylic tub/shower. Finally, you have a large laundry room w/ LVP floors and wire shelving for lots of storage. Outside you’ll find a lush, level rear yard with firepit. Your yard backs to trees for added privacy. This home has everything you want and then some. Don't let it get away - schedule your showing today!
Location
State WV
County Berkeley
Zoning 101
Rooms
Other Rooms Living Room, Dining Room, Primary Bedroom, Bedroom 2, Bedroom 3, Bedroom 4, Kitchen, Foyer, Laundry, Bathroom 2, Bathroom 3, Primary Bathroom, Half Bath
Basement Full
Interior
Interior Features Kitchen - Eat-In
Hot Water Electric
Heating Heat Pump(s)
Cooling Central A/C
Equipment Dishwasher, Oven/Range - Electric, Refrigerator, Washer, Dryer
Fireplace N
Window Features Insulated
Appliance Dishwasher, Oven/Range - Electric, Refrigerator, Washer, Dryer
Heat Source Electric
Exterior
Waterfront N
Water Access N
Accessibility None
Garage N
Building
Story 3
Foundation Permanent
Sewer Public Sewer
Water Public
Architectural Style Other
Level or Stories 3
Additional Building Above Grade, Below Grade
New Construction N
Schools
School District Berkeley County Schools
Others
Senior Community No
Tax ID 04 21H002500000000
Ownership Fee Simple
SqFt Source Assessor
Acceptable Financing Cash, Conventional, FHA, USDA, VA
Listing Terms Cash, Conventional, FHA, USDA, VA
Financing Cash,Conventional,FHA,USDA,VA
Special Listing Condition Standard
Read Less
Want to know what your home might be worth? Contact us for a FREE valuation!

Our team is ready to help you sell your home for the highest possible price ASAP

Bought with Katelyne Elizabeth Rusenko • Century 21 Redwood Realty






