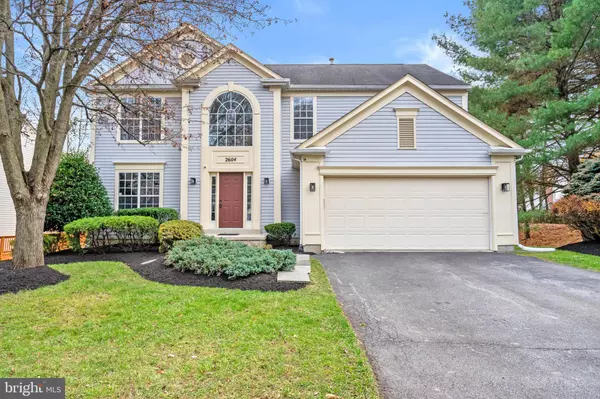$790,000
$799,990
1.2%For more information regarding the value of a property, please contact us for a free consultation.
2604 LINDENWOOD DR Olney, MD 20832
5 Beds
4 Baths
3,066 SqFt
Key Details
Sold Price $790,000
Property Type Single Family Home
Sub Type Detached
Listing Status Sold
Purchase Type For Sale
Square Footage 3,066 sqft
Price per Sqft $257
Subdivision Christie Estates
MLS Listing ID MDMC2114346
Sold Date 01/26/24
Style Other
Bedrooms 5
Full Baths 3
Half Baths 1
HOA Fees $68/mo
HOA Y/N Y
Abv Grd Liv Area 2,516
Originating Board BRIGHT
Year Built 1994
Annual Tax Amount $6,522
Tax Year 2022
Lot Size 7,281 Sqft
Acres 0.17
Property Description
33” inch fridge will be installed on December 18th. Welcome to this stunning 5-bedroom, 3.5-bathroom residence where luxury meets comfort. Step inside and experience the timeless elegance of wood floors gracing the entire main level, creating a warm and inviting atmosphere.
The heart of this home is the spacious living room, perfect for entertaining. The updated kitchen boasts sleek stainless-steel appliances, ensuring a stylish and functional space. Adjacent to the kitchen, discover a separate dining room, ideal for hosting family dinners or intimate gatherings.
Flow seamlessly into the family room, bathed in natural light thanks to recessed lighting, providing a welcoming space for relaxation and connection. Upstairs, indulge in the privacy of 4 well-appointed bedrooms, including the primary bedroom featuring a walk-in closet and an ensuite bathroom complete with a large bathtub for a spa-like retreat.
The fully finished walkout basement adds versatility to this home, offering an additional bedroom and a full bath, providing ample space for guests or creating a private oasis. The spacious rec room is perfect for a home theater, game room, or whatever your heart desires.
Convenience is key with a two-car garage and plenty of off-street parking, ensuring that both family and guests have ample space. Enjoy easy access to major roads, parks, employment centers, and public transportation, making commuting a breeze.
This property truly has it all—style, space, and functionality, coupled with a prime location for effortless living. Don't miss the opportunity to make this your dream home. Schedule a showing today and step into a world of refined living.
Location
State MD
County Montgomery
Zoning RE2
Rooms
Basement Connecting Stairway, Fully Finished, Other
Interior
Hot Water Natural Gas
Heating Central
Cooling Central A/C
Fireplaces Number 1
Fireplace Y
Heat Source Natural Gas
Exterior
Parking Features Other
Garage Spaces 2.0
Water Access N
Accessibility Other
Attached Garage 2
Total Parking Spaces 2
Garage Y
Building
Story 3
Foundation Other
Sewer Public Sewer
Water Public
Architectural Style Other
Level or Stories 3
Additional Building Above Grade, Below Grade
New Construction N
Schools
School District Montgomery County Public Schools
Others
Senior Community No
Tax ID 160802977538
Ownership Fee Simple
SqFt Source Assessor
Special Listing Condition Standard
Read Less
Want to know what your home might be worth? Contact us for a FREE valuation!

Our team is ready to help you sell your home for the highest possible price ASAP

Bought with Steven J Mulder • Long & Foster Real Estate, Inc.





