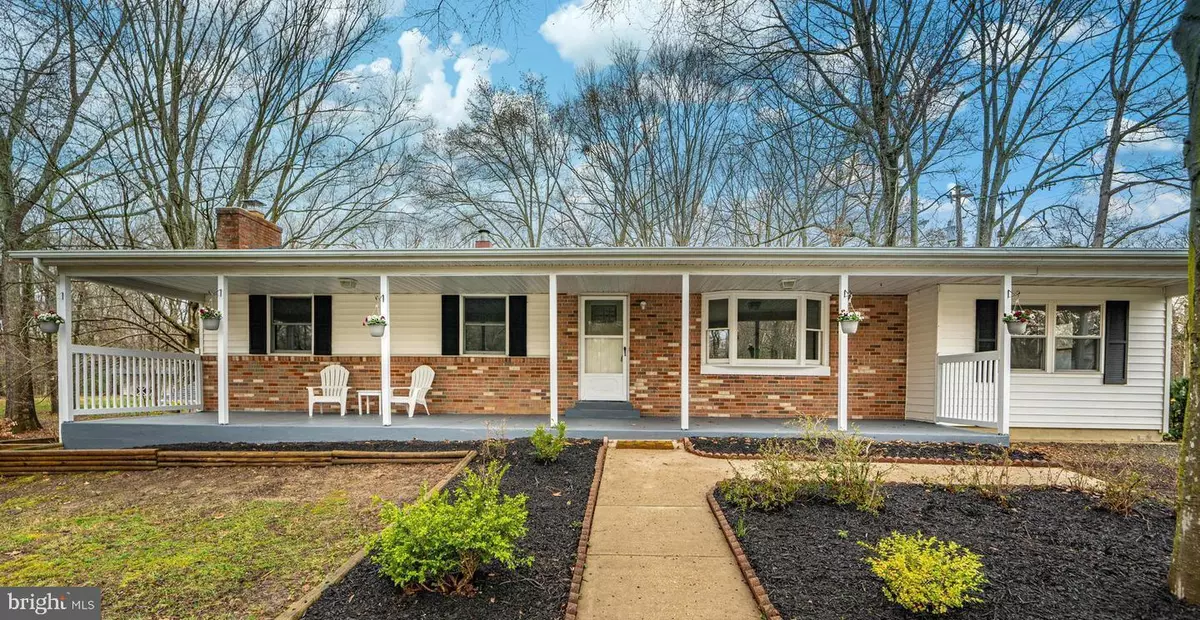$488,100
$479,000
1.9%For more information regarding the value of a property, please contact us for a free consultation.
3965 HANSON RD White Plains, MD 20695
5 Beds
3 Baths
2,692 SqFt
Key Details
Sold Price $488,100
Property Type Single Family Home
Sub Type Detached
Listing Status Sold
Purchase Type For Sale
Square Footage 2,692 sqft
Price per Sqft $181
Subdivision Billingsley Park
MLS Listing ID MDCH2028734
Sold Date 01/17/24
Style Ranch/Rambler
Bedrooms 5
Full Baths 3
HOA Y/N N
Abv Grd Liv Area 1,588
Originating Board BRIGHT
Year Built 1970
Annual Tax Amount $5,328
Tax Year 2023
Lot Size 3.150 Acres
Acres 3.15
Property Description
Completely renovated rambler on over 3 acres with detached 2-car garage. With over 2,600 finished square feet, and flat USABLE land this home has SO much to offer! Main level features open floor plan between kitchen and living areas, 4 spacious bedrooms and 2 baths as well as a laundry\mud room. Gorgeous renovated kitchen with huge center island and stainless steel appliances. You'll love the Luxury vinyl planking through-out the ENTIRE home and the sun room off the back makes an amazing living OR dining room with access to the back deck\yard. Head down to the fully finished basement and you will find a HUGE family room with new wood stove, as well as another bedroom and full bath. New heat pump and new french drain system recently installed! Extra large detached garage with electric, and lift-set up. Property also features a screened-in "crab shack" out back as well as another outbuilding perfect for farm animals\storage. This is truly an amazing Southern Maryland property while still in a very convenient location. MUST SEE!
Location
State MD
County Charles
Zoning WCD
Rooms
Basement Fully Finished
Main Level Bedrooms 4
Interior
Hot Water Electric
Heating Heat Pump(s)
Cooling Central A/C, Ceiling Fan(s)
Fireplaces Number 1
Equipment Built-In Microwave, Dishwasher, Exhaust Fan, Icemaker, Stainless Steel Appliances, Stove
Fireplace Y
Appliance Built-In Microwave, Dishwasher, Exhaust Fan, Icemaker, Stainless Steel Appliances, Stove
Heat Source Electric
Exterior
Parking Features Garage - Front Entry
Garage Spaces 2.0
Water Access N
Accessibility None
Total Parking Spaces 2
Garage Y
Building
Story 2
Foundation Block
Sewer On Site Septic
Water Well
Architectural Style Ranch/Rambler
Level or Stories 2
Additional Building Above Grade, Below Grade
New Construction N
Schools
School District Charles County Public Schools
Others
Pets Allowed Y
Senior Community No
Tax ID 0906039715
Ownership Fee Simple
SqFt Source Estimated
Horse Property Y
Horse Feature Horses Allowed, Stable(s)
Special Listing Condition Standard
Pets Allowed No Pet Restrictions
Read Less
Want to know what your home might be worth? Contact us for a FREE valuation!

Our team is ready to help you sell your home for the highest possible price ASAP

Bought with Jeannette A Westcott • Keller Williams Realty Centre





