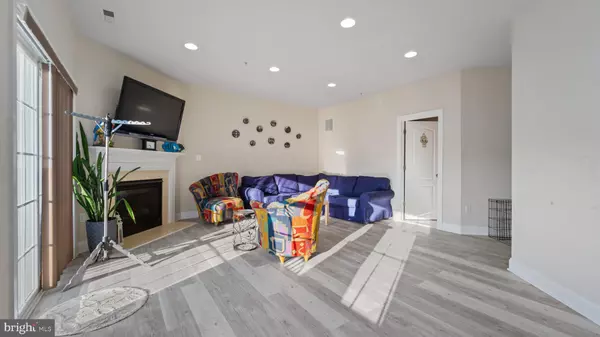$605,000
$600,000
0.8%For more information regarding the value of a property, please contact us for a free consultation.
9707 SOOTHING SHADE WAY Laurel, MD 20723
3 Beds
4 Baths
3,093 SqFt
Key Details
Sold Price $605,000
Property Type Townhouse
Sub Type Interior Row/Townhouse
Listing Status Sold
Purchase Type For Sale
Square Footage 3,093 sqft
Price per Sqft $195
Subdivision Emerson
MLS Listing ID MDHW2033982
Sold Date 01/12/24
Style Colonial
Bedrooms 3
Full Baths 3
Half Baths 1
HOA Fees $80/mo
HOA Y/N Y
Abv Grd Liv Area 2,693
Originating Board BRIGHT
Year Built 2012
Annual Tax Amount $7,067
Tax Year 2022
Property Description
Welcome to this truly unique and rare 4-level luxury townhome, located in the coveted community of Emerson! This home redefines modern living with its design flow, generous space, and an array of luxurious features. As you step inside, you'll immediately appreciate the abundant natural sun light that overflows throughout with plenty of open living space. This home is uniquely designed to showcase its open floor plan that seamlessly integrates the family room with the kitchen. Perfect for relaxing, spending time with the family, and entertaining guests. A spacious dining area, and a gourmet kitchen that will delight any culinary enthusiast. The kitchen boasts all stainless steel appliances, including a double oven and a gas cooktop. There’s also a walk-in pantry, ample granite countertop space and plenty of oversized 42” kitchen cabinets. The main level is adorned with half-bath and beautiful hardwood flooring that adds warmth and elegance. Another highlight of this home is the generously sized deck that backs to lush green space and trees, creating an ideal setting for outdoor gatherings, morning coffee, or simply soaking in the natural beauty and wildlife. Throughout all four levels, you have 10-foot ceilings and an abundance of recessed lighting, ensuring an equally bright setting in the evenings. The primary bedroom suite features a spacious bathroom with a soaking tub, and a separate shower, double vanity, and two walk-in closets that offer ample storage for your wardrobe and personal belongings. The other two bedrooms are generous in size as well. You will appreciate the peak convenience of the laundry closet located on the bedroom level. Also, there is a 2-car garage with an extra storage closet, 2-zone HVAC systems, and a bonus unfinished (walkout) basement. Great opportunity to build a spacious 4th bedroom, media and/or game room, or continue to utilize it as abundant storage space. Emerson, as a community, offers a wealth of amenities, including a pool, fitness center, walking trails, event room rentals, and a vibrant neighborhood atmosphere. This luxury townhome's prime location (30 mins. to Wash. D.C. & 30 mins. Baltimore) allows for easy access to major commuter routes, abundant shopping, dining, and entertainment options.
Location
State MD
County Howard
Zoning MXD 3
Direction East
Rooms
Basement Connecting Stairway, Unfinished, Walkout Stairs
Interior
Interior Features Pantry, Other, Carpet
Hot Water Natural Gas
Heating Forced Air, Zoned
Cooling Central A/C, Zoned
Fireplaces Number 1
Equipment Built-In Microwave, Cooktop, Dishwasher, Disposal, Dryer, Exhaust Fan, Icemaker, Oven - Double, Refrigerator, Washer
Fireplace Y
Appliance Built-In Microwave, Cooktop, Dishwasher, Disposal, Dryer, Exhaust Fan, Icemaker, Oven - Double, Refrigerator, Washer
Heat Source Natural Gas
Exterior
Garage Garage - Front Entry, Garage Door Opener
Garage Spaces 2.0
Waterfront N
Water Access N
Accessibility None
Attached Garage 2
Total Parking Spaces 2
Garage Y
Building
Story 4
Foundation Concrete Perimeter
Sewer Public Sewer
Water Public
Architectural Style Colonial
Level or Stories 4
Additional Building Above Grade, Below Grade
New Construction N
Schools
Elementary Schools Gorman Crossing
Middle Schools Murray Hill
High Schools Atholton
School District Howard County Public School System
Others
Senior Community No
Tax ID 1406588131
Ownership Fee Simple
SqFt Source Estimated
Special Listing Condition Standard
Read Less
Want to know what your home might be worth? Contact us for a FREE valuation!

Our team is ready to help you sell your home for the highest possible price ASAP

Bought with Linda L Cerulli • CENTURY 21 New Millennium






