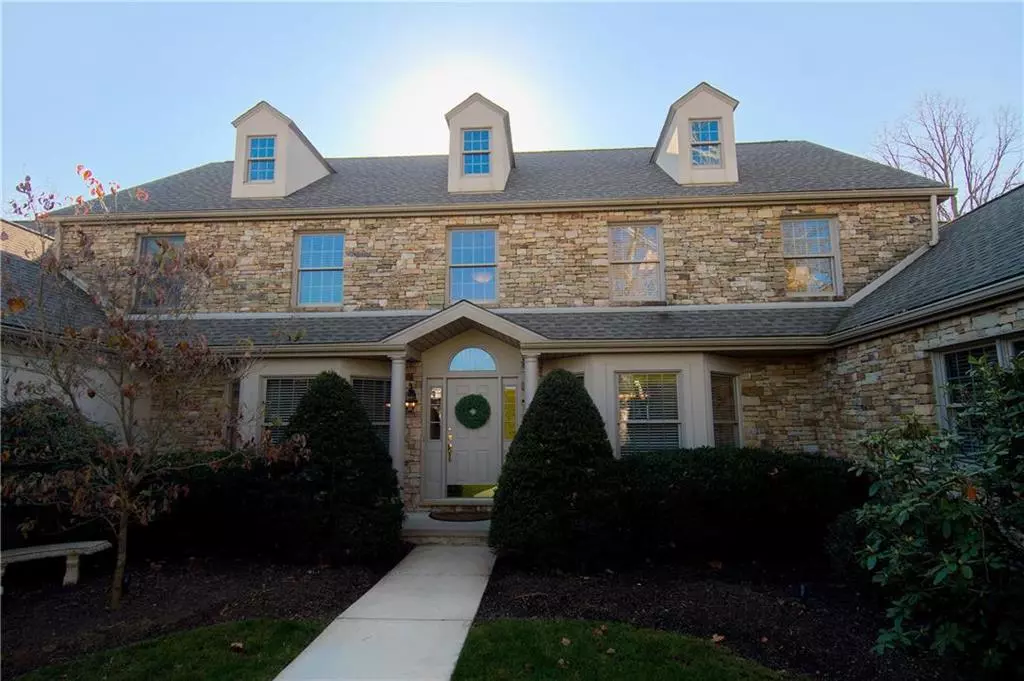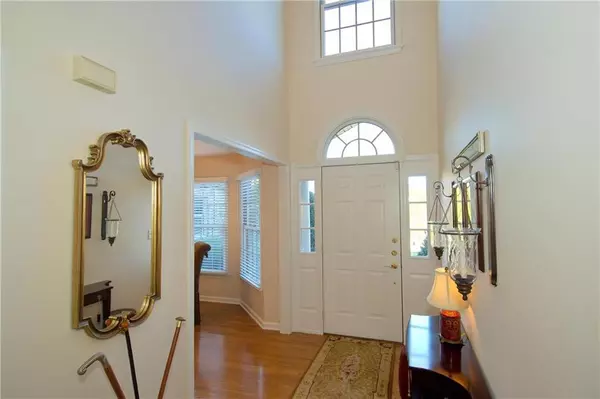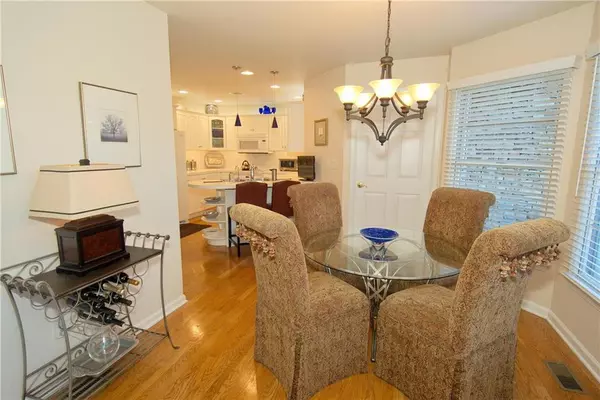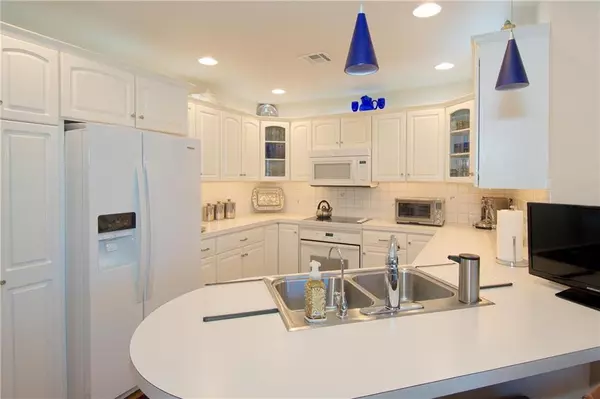$603,000
$599,000
0.7%For more information regarding the value of a property, please contact us for a free consultation.
1041 Stone Stack Bethlehem City, PA 18015
3 Beds
5 Baths
4,248 SqFt
Key Details
Sold Price $603,000
Property Type Townhouse
Sub Type Row/Townhouse
Listing Status Sold
Purchase Type For Sale
Square Footage 4,248 sqft
Price per Sqft $141
Subdivision Saucon Fields
MLS Listing ID 727353
Sold Date 01/11/24
Style Colonial
Bedrooms 3
Full Baths 3
Half Baths 2
HOA Fees $540/mo
Abv Grd Liv Area 2,896
Year Built 1997
Annual Tax Amount $9,924
Property Description
A jewel in the crown of sought-after Saucon Fields, 1041 Stone Stack is in sparkling condition, offering virtually every amenity the discerning buyer seeks. This middle unit is the largest of all the floor plans, with formal living and dining rooms and master suite on the first floor. Multiple windows bathe the living and dining rooms in natural light, with access to the private deck from a living room patio door. The well appointed kitchen has accent lighting above the cabinets and an island peninsula separates the work area from the adjoining bump-out breakfast nook. All bedrooms--including the two on the second floor--are en suite with full baths and generous closet space. The second floor also offers a loft area that is currently configured as an office but could also be a space for studying or gaming. A French door from the foyer leads to the breathtaking walk-out lower level, where a patio door opens to the perfectly private outdoor patio with fire pit. With a second gas fireplace and custom wet bar, this area provides endless possibilities for fun and entertainment, with plenty of space for a pool table, plus an adjoining room that could be a bedroom or TV room, and a second half bath. Although Saucon Fields is a condo community, it is NOT age-restricted, and the HOA manages all exterior maintenance, which makes for a truly care-free lifestyle. The location is close to shopping, healthcare, and major thoroughfares -- a PERFECT 10!
Location
State PA
County Northampton
Area Bethlehem-South
Rooms
Basement Daylight, Full, Partially Finished, Walk-Out
Interior
Interior Features Cathedral Ceilings, Family Room Lower Level, Foyer, Laundry First, Loft, Recreation Room, Traditional, Walk-in Closet(s), Wet Bar, Whirlpool/Jetted Tub
Hot Water Electric
Heating Electric, Forced Air, Heat Pump, Propane Tank Owned
Cooling Ceiling Fans, Central AC
Flooring Ceramic Tile, Hardwood, Wall-to-Wall Carpet
Fireplaces Type Gas/LPG, Living Room, Lower Level
Exterior
Exterior Feature Deck, Fire Pit, Patio, Screens
Garage Attached, Driveway Parking, Off & On Street
Pool Deck, Fire Pit, Patio, Screens
Building
Story 2.0
Sewer Public
Water Public
New Construction No
Schools
School District Bethlehem
Others
Financing Cash,Conventional,Exchange
Special Listing Condition Not Applicable
Read Less
Want to know what your home might be worth? Contact us for a FREE valuation!

Our team is ready to help you sell your home for the highest possible price ASAP
Bought with BHHS Fox & Roach Center Valley






