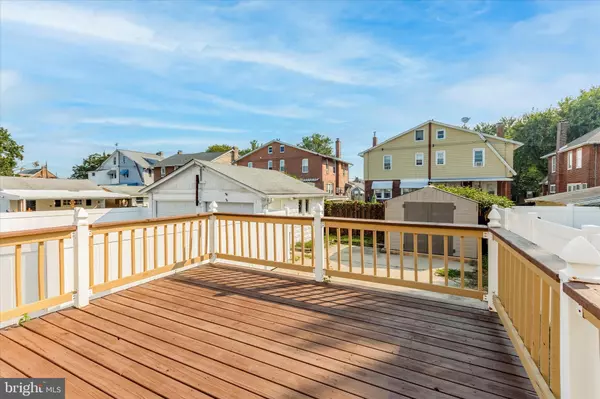$205,000
$219,900
6.8%For more information regarding the value of a property, please contact us for a free consultation.
111 RAMBLER RD Glenolden, PA 19036
3 Beds
3 Baths
1,437 SqFt
Key Details
Sold Price $205,000
Property Type Single Family Home
Sub Type Twin/Semi-Detached
Listing Status Sold
Purchase Type For Sale
Square Footage 1,437 sqft
Price per Sqft $142
Subdivision Glendale
MLS Listing ID PADE2051772
Sold Date 12/28/23
Style Other
Bedrooms 3
Full Baths 2
Half Baths 1
HOA Y/N N
Abv Grd Liv Area 1,437
Originating Board BRIGHT
Year Built 1938
Annual Tax Amount $5,213
Tax Year 2023
Lot Size 3,920 Sqft
Acres 0.09
Lot Dimensions 32.50 x 125.00
Property Description
Welcome Home! This adorable Glenolden twin is extra spacious and is ready for its new owner. Boasting a formal living room. dining room, and eat in kitchen, theres plenty of space, setting this home apart from the rest! Also, a large deck, and paved backyard make this a low maintenance entertaining area! For added convenience, you will find a fully finished basement with outdoor entrance, and a full bath, as well as a powder room! Also, this home has extra storage options with garage space as well as a storage shed. BONUS: This house has just had a brand new driveway installed. Seller has completed township U&O requirements, paving the way for a streamlined transaction. Make your appointment today, this one wont last!!
Location
State PA
County Delaware
Area Glenolden Boro (10421)
Zoning R-10
Rooms
Other Rooms Basement
Basement Other, Outside Entrance, Walkout Stairs, Sump Pump, Interior Access, Fully Finished, Daylight, Partial
Main Level Bedrooms 3
Interior
Hot Water Natural Gas
Heating Hot Water
Cooling Wall Unit, Window Unit(s)
Heat Source Natural Gas
Exterior
Garage Garage - Side Entry
Garage Spaces 1.0
Waterfront N
Water Access N
Accessibility Other
Parking Type Driveway, On Street, Detached Garage
Total Parking Spaces 1
Garage Y
Building
Story 2
Foundation Other
Sewer Public Sewer
Water Public
Architectural Style Other
Level or Stories 2
Additional Building Above Grade, Below Grade
New Construction N
Schools
School District Interboro
Others
Senior Community No
Tax ID 21-00-01579-00
Ownership Fee Simple
SqFt Source Assessor
Acceptable Financing Cash, Conventional
Listing Terms Cash, Conventional
Financing Cash,Conventional
Special Listing Condition Standard
Read Less
Want to know what your home might be worth? Contact us for a FREE valuation!

Our team is ready to help you sell your home for the highest possible price ASAP

Bought with Joceline Bienaime • HomeSmart Realty Advisors






