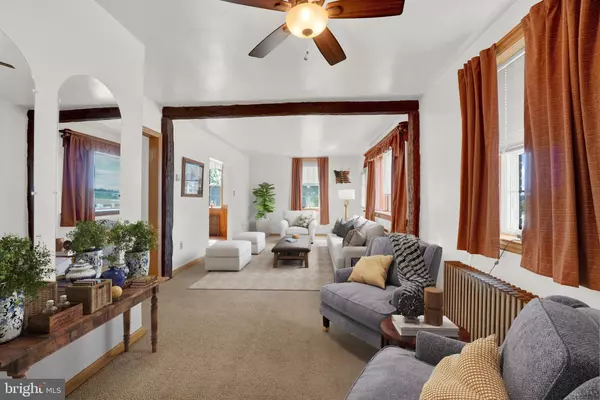$267,000
$269,900
1.1%For more information regarding the value of a property, please contact us for a free consultation.
4532 SHAFFER RD Seven Valleys, PA 17360
3 Beds
1 Bath
2,048 SqFt
Key Details
Sold Price $267,000
Property Type Single Family Home
Sub Type Detached
Listing Status Sold
Purchase Type For Sale
Square Footage 2,048 sqft
Price per Sqft $130
Subdivision Codorus Twp
MLS Listing ID PAYK2052236
Sold Date 12/21/23
Style Other
Bedrooms 3
Full Baths 1
HOA Y/N N
Abv Grd Liv Area 2,048
Originating Board BRIGHT
Year Built 1861
Annual Tax Amount $4,075
Tax Year 2023
Lot Size 0.500 Acres
Acres 0.5
Property Description
Historic one room school house built in 1861 converted into a home in the 1950's. If you like country charm then this place is for you! 3 bedrooms , first floor laundry and charming screened back porch. Extra room off the back porch would make a nice office or craft room. The goodies don't stop there....oversized 3 bay garage is 35x28.....with central heating and AC. The garage is set up for all you gear heads out there: work benches, air compressor(with lines everywhere) and a 1/2 bath. Garage 2nd floor would make a great office or possibly an apartment! Lots of business possibilities since property is zoned Agriculture. 2 big sheds with electric included. Quite neighbors across the street.......
Location
State PA
County York
Area Codorus Twp (15222)
Zoning AG
Rooms
Other Rooms Living Room, Dining Room, Bedroom 2, Bedroom 3, Kitchen, Bedroom 1, Laundry, Storage Room
Basement Dirt Floor, Partial, Outside Entrance
Main Level Bedrooms 2
Interior
Hot Water Electric
Heating Hot Water
Cooling Window Unit(s)
Fireplace N
Heat Source Oil
Exterior
Parking Features Garage - Front Entry, Garage Door Opener, Oversized, Additional Storage Area
Garage Spaces 3.0
Water Access N
Accessibility None
Total Parking Spaces 3
Garage Y
Building
Story 2
Foundation Stone
Sewer On Site Septic
Water Well
Architectural Style Other
Level or Stories 2
Additional Building Above Grade, Below Grade
New Construction N
Schools
School District Southern York County
Others
Senior Community No
Tax ID 22-000-EG-0050-A0-00000
Ownership Fee Simple
SqFt Source Assessor
Acceptable Financing Cash, Conventional
Listing Terms Cash, Conventional
Financing Cash,Conventional
Special Listing Condition Standard
Read Less
Want to know what your home might be worth? Contact us for a FREE valuation!

Our team is ready to help you sell your home for the highest possible price ASAP

Bought with Carolyn A Miller • RE/MAX Quality Service, Inc.





