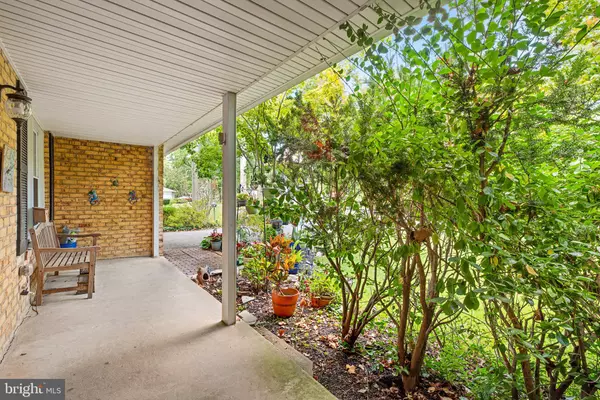$600,000
$649,900
7.7%For more information regarding the value of a property, please contact us for a free consultation.
3444 NANMARK CT Ellicott City, MD 21042
4 Beds
3 Baths
2,120 SqFt
Key Details
Sold Price $600,000
Property Type Single Family Home
Sub Type Detached
Listing Status Sold
Purchase Type For Sale
Square Footage 2,120 sqft
Price per Sqft $283
Subdivision Nob Hill
MLS Listing ID MDHW2032056
Sold Date 01/12/24
Style Colonial
Bedrooms 4
Full Baths 2
Half Baths 1
HOA Y/N N
Abv Grd Liv Area 2,120
Originating Board BRIGHT
Year Built 1973
Annual Tax Amount $6,880
Tax Year 2022
Lot Size 0.464 Acres
Acres 0.46
Property Description
Price Improvement!! Situated on a beautiful .46 acre verdant homesite in Nob Hill is this well maintained 2,471+ sqft colonial boasting a covered front porch entry, fresh carpeting, enriched hardwoods, and a warm foyer opening to bright interiors. Entertain in the formal living brightened by a bow window or in a formal dining room for dinner parties, and for more casual fun relax in the family room touting a floor-to-ceiling brick profile wood burning fireplace. Prepare your favorite treats and gourmet meals in the country kitchen boasting plenty of counter space, classic white cabinetry with wood trim, an herb garden window, stainless steel appliances, and an open breakfast room with glass slider access to a low maintenance deck, patio, fish pond, and tree-lined and creek backyard. The partially finished lower level with a walkout offers the flexibility to design and customize rooms based on your tastes and lifestyle. Buyers can join the Nob Hill Swim Club, Ellicott City's best kept secret, and enjoy the pool, crab feasts, and movies under the stars!
Location
State MD
County Howard
Zoning R20
Rooms
Other Rooms Living Room, Dining Room, Primary Bedroom, Bedroom 2, Bedroom 3, Bedroom 4, Kitchen, Family Room, Basement, Foyer, Primary Bathroom, Full Bath, Half Bath
Basement Combination, Connecting Stairway, Daylight, Partial, Full, Improved, Interior Access, Windows
Interior
Interior Features Breakfast Area, Carpet, Ceiling Fan(s), Dining Area, Floor Plan - Traditional, Formal/Separate Dining Room, Kitchen - Eat-In, Primary Bath(s), Recessed Lighting, Walk-in Closet(s), Wood Floors
Hot Water Natural Gas
Heating Central, Forced Air
Cooling Central A/C
Flooring Carpet, Ceramic Tile, Concrete, Hardwood
Fireplaces Number 1
Fireplaces Type Brick, Wood
Equipment Built-In Microwave, Dishwasher, Dryer, Energy Efficient Appliances, Freezer, Microwave, Oven/Range - Electric, Stainless Steel Appliances, Washer, Water Heater
Fireplace Y
Appliance Built-In Microwave, Dishwasher, Dryer, Energy Efficient Appliances, Freezer, Microwave, Oven/Range - Electric, Stainless Steel Appliances, Washer, Water Heater
Heat Source Natural Gas
Laundry Basement
Exterior
Exterior Feature Deck(s)
Garage Garage - Front Entry
Garage Spaces 2.0
Waterfront N
Water Access N
View Garden/Lawn, Trees/Woods
Roof Type Architectural Shingle
Accessibility None
Porch Deck(s)
Parking Type Attached Garage
Attached Garage 2
Total Parking Spaces 2
Garage Y
Building
Lot Description Backs to Trees, Landscaping, Partly Wooded, Pond, Private, Rear Yard
Story 3
Foundation Other
Sewer Public Sewer
Water Public
Architectural Style Colonial
Level or Stories 3
Additional Building Above Grade, Below Grade
Structure Type Dry Wall
New Construction N
Schools
Elementary Schools Northfield
Middle Schools Burleigh Manor
High Schools Marriotts Ridge
School District Howard County Public School System
Others
Senior Community No
Tax ID 1402195836
Ownership Fee Simple
SqFt Source Assessor
Special Listing Condition Standard
Read Less
Want to know what your home might be worth? Contact us for a FREE valuation!

Our team is ready to help you sell your home for the highest possible price ASAP

Bought with Soma Barman • Keller Williams Lucido Agency






