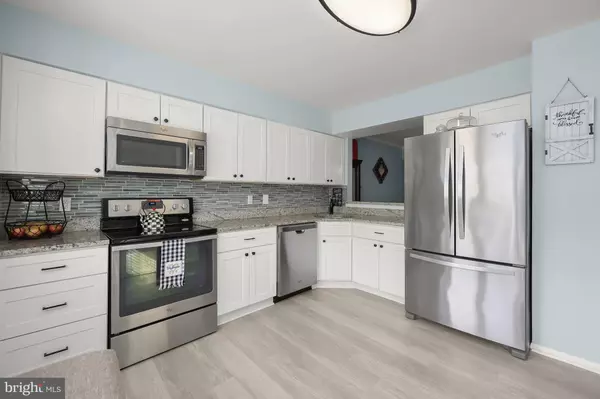$468,000
$465,000
0.6%For more information regarding the value of a property, please contact us for a free consultation.
7708 CHATFIELD LN Ellicott City, MD 21043
3 Beds
4 Baths
1,940 SqFt
Key Details
Sold Price $468,000
Property Type Townhouse
Sub Type Interior Row/Townhouse
Listing Status Sold
Purchase Type For Sale
Square Footage 1,940 sqft
Price per Sqft $241
Subdivision Woodland Village
MLS Listing ID MDHW2034526
Sold Date 12/29/23
Style Traditional
Bedrooms 3
Full Baths 2
Half Baths 2
HOA Fees $90/mo
HOA Y/N Y
Abv Grd Liv Area 1,940
Originating Board BRIGHT
Year Built 1990
Annual Tax Amount $5,098
Tax Year 2023
Lot Size 1,579 Sqft
Acres 0.04
Property Description
Seller needs a 30 day rent-back. Nestled within the coveted Woodland Village community, this 3-level townhome is a harmonious blend of style and comfort. Rich hardwood flooring guides you through an updated haven, where beautiful design choices are combined with practical and functional updates. The stylish kitchen beckons with white shaker cabinetry, granite counters, tiled backsplash, and stainless steel appliances. The seamless flow from the dining room, adorned with crown molding, into the living room creates an inviting space enhanced by a cozy wood-burning fireplace framed by sliding glass doors, inviting abundant natural light. Step onto the expansive deck to overlook the serene community space below. The upper level unveils a primary bedroom retreat boasting a vaulted ceiling, walk-in closet, and an en-suite bath with an updated vanity, soaking tub, and separate shower. Two additional bedrooms, a full bath, and a skylight in the stairwell adorn the upper level. The lower level offers a versatile family room with a half bath and sliding glass door to the patio and backyard. Convenience is key with a 1-car garage. Enjoy community amenities including a pool, tennis courts, and playground just steps away. With proximity to commuter routes, Fort Meade, BWI Airport, and a myriad of shopping and dining options, this townhome encapsulates the essence of ideal living. Property Updates: Added Attic Insulation 2022, Replaced Crawl Space Insulation 2022, All windows replaced on second floor 2021, Sliding doors replaced on first floor 2022, Siding replaced (CertainTeed Cedar Impressions (vinyl siding)) 2023, All new lighting fixtures outside 2023, Gutters replaced 2023, Driveway replaced (concrete) 2022, Patio replaced (concrete) 2023, Heat pump and outdoor unit (also has air cleaner) replaced 2022, Stairs and railings upgrade 2021, Replaced lighting in kitchen and dining room 2021, and added fan in primary bath 2022.
Location
State MD
County Howard
Zoning RSA8
Rooms
Other Rooms Living Room, Dining Room, Primary Bedroom, Bedroom 2, Bedroom 3, Kitchen, Family Room, Foyer
Basement Connecting Stairway, Daylight, Partial, Fully Finished, Garage Access, Heated, Interior Access, Outside Entrance, Rear Entrance, Walkout Level, Windows
Interior
Interior Features Attic, Breakfast Area, Carpet, Ceiling Fan(s), Combination Dining/Living, Crown Moldings, Dining Area, Floor Plan - Open, Kitchen - Table Space, Primary Bath(s), Recessed Lighting, Skylight(s), Soaking Tub, Upgraded Countertops, Walk-in Closet(s), Wood Floors
Hot Water Electric
Heating Heat Pump(s)
Cooling Central A/C
Flooring Carpet, Ceramic Tile, Hardwood, Laminate Plank
Fireplaces Number 1
Fireplaces Type Mantel(s), Screen, Wood
Equipment Built-In Microwave, Dishwasher, Disposal, Dryer, Oven - Single, Oven - Self Cleaning, Oven/Range - Electric, Refrigerator, Stainless Steel Appliances, Washer, Water Heater
Fireplace Y
Window Features Double Pane,Screens,Vinyl Clad
Appliance Built-In Microwave, Dishwasher, Disposal, Dryer, Oven - Single, Oven - Self Cleaning, Oven/Range - Electric, Refrigerator, Stainless Steel Appliances, Washer, Water Heater
Heat Source Electric
Laundry Has Laundry, Lower Floor
Exterior
Exterior Feature Deck(s), Patio(s)
Garage Garage - Front Entry, Inside Access
Garage Spaces 2.0
Amenities Available Common Grounds, Pool - Outdoor, Tot Lots/Playground, Tennis Courts
Waterfront N
Water Access N
View Garden/Lawn
Roof Type Shingle
Accessibility Other
Porch Deck(s), Patio(s)
Parking Type Attached Garage, Driveway
Attached Garage 1
Total Parking Spaces 2
Garage Y
Building
Lot Description Backs - Open Common Area, Landscaping
Story 3
Foundation Other
Sewer Public Sewer
Water Public
Architectural Style Traditional
Level or Stories 3
Additional Building Above Grade, Below Grade
Structure Type Dry Wall,High,Vaulted Ceilings
New Construction N
Schools
Elementary Schools Bellows Spring
Middle Schools Mayfield Woods
High Schools Long Reach
School District Howard County Public School System
Others
Pets Allowed Y
HOA Fee Include Common Area Maintenance,Management
Senior Community No
Tax ID 1401223682
Ownership Fee Simple
SqFt Source Assessor
Security Features Main Entrance Lock,Smoke Detector
Special Listing Condition Standard
Pets Description No Pet Restrictions
Read Less
Want to know what your home might be worth? Contact us for a FREE valuation!

Our team is ready to help you sell your home for the highest possible price ASAP

Bought with Gerald D. Axtell • Long & Foster Real Estate, Inc.






