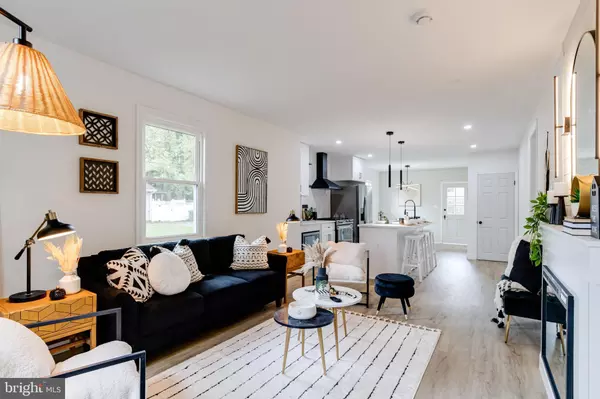$324,900
$324,900
For more information regarding the value of a property, please contact us for a free consultation.
6200 RIDGEVIEW AVE Baltimore, MD 21206
4 Beds
3 Baths
2,314 SqFt
Key Details
Sold Price $324,900
Property Type Single Family Home
Sub Type Detached
Listing Status Sold
Purchase Type For Sale
Square Footage 2,314 sqft
Price per Sqft $140
Subdivision Glenham - Belford
MLS Listing ID MDBA2100274
Sold Date 12/22/23
Style Cape Cod
Bedrooms 4
Full Baths 3
HOA Y/N N
Abv Grd Liv Area 1,406
Originating Board BRIGHT
Year Built 1948
Annual Tax Amount $3,549
Tax Year 2022
Lot Size 8,098 Sqft
Acres 0.19
Property Description
PRICE DROP AND BONUS! HOLIDAY SPECIAL, $5000 SELLER CREDIT TOWARD BUYERS CLOSING COSTS!
Come see this beautifully renovated home close to everything convenient. You'll love the quiet location and huge back yard great for entertaining friends and family. The newly designed open layout of this home leads to the its primary bedroom with plenty of closet space and private luxury bathroom. The second floor is open and spacious and the basement also has its own bathroom with plenty of storage and the roof is also brand new. Next the glamorous kitchen: Quartz countertops with all new stainless steel appliances, recessed lighting, luxury vinyl plank flooring, and shaker cabinets. To top of its beauty, we can't forget the shiplap accent walls both in the dining and living room room which also hosts its own electric fireplace. Come and see it today!
*Please note the private driveway is on the left hand side and parallel to the home.
Location
State MD
County Baltimore City
Zoning R-1
Rooms
Basement Fully Finished, Heated, Outside Entrance
Main Level Bedrooms 2
Interior
Interior Features Combination Dining/Living, Combination Kitchen/Dining, Floor Plan - Open, Kitchen - Island, Recessed Lighting, Upgraded Countertops, Walk-in Closet(s)
Hot Water Electric
Heating Forced Air
Cooling Central A/C
Flooring Luxury Vinyl Plank
Equipment Dishwasher, Microwave, Oven/Range - Gas, Range Hood, Refrigerator, Stainless Steel Appliances, Water Heater
Fireplace N
Appliance Dishwasher, Microwave, Oven/Range - Gas, Range Hood, Refrigerator, Stainless Steel Appliances, Water Heater
Heat Source Natural Gas
Exterior
Exterior Feature Porch(es)
Garage Spaces 2.0
Fence Chain Link
Water Access N
Accessibility None
Porch Porch(es)
Total Parking Spaces 2
Garage N
Building
Story 3
Foundation Other
Sewer Public Sewer
Water Public
Architectural Style Cape Cod
Level or Stories 3
Additional Building Above Grade, Below Grade
New Construction N
Schools
School District Baltimore City Public Schools
Others
Senior Community No
Tax ID 0327035664 001
Ownership Fee Simple
SqFt Source Assessor
Special Listing Condition Standard
Read Less
Want to know what your home might be worth? Contact us for a FREE valuation!

Our team is ready to help you sell your home for the highest possible price ASAP

Bought with Gary L Williamson • ExecuHome Realty





