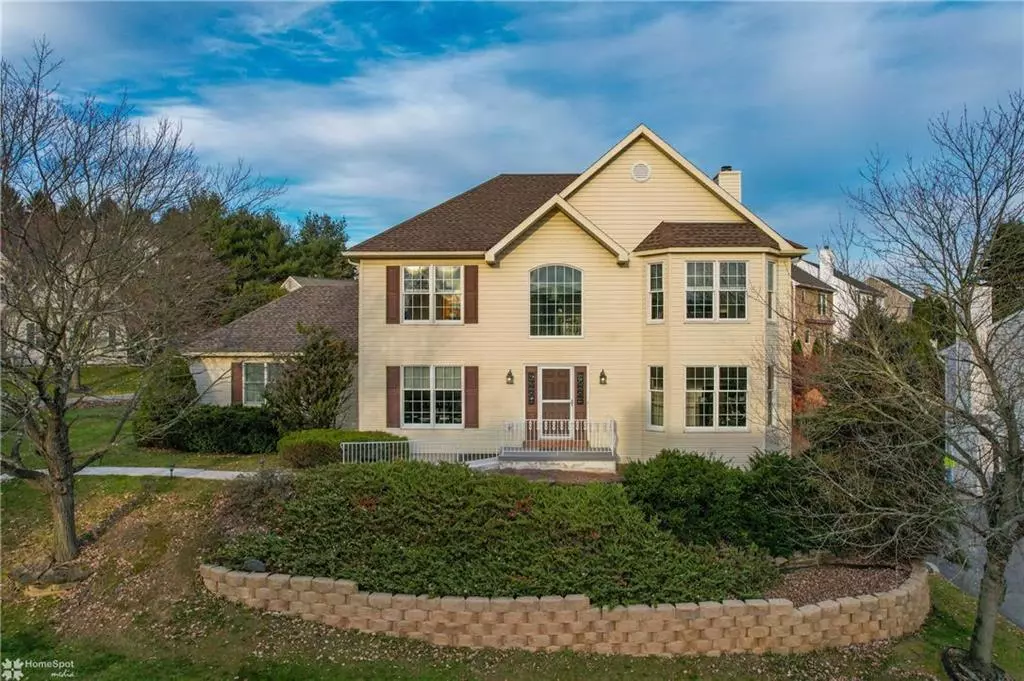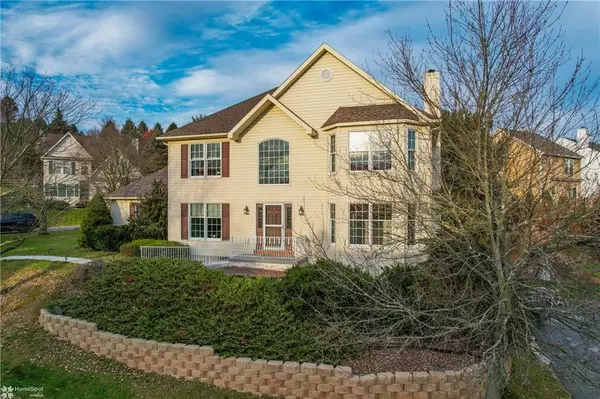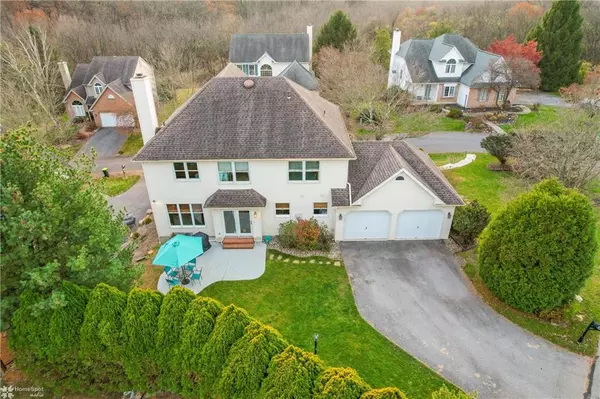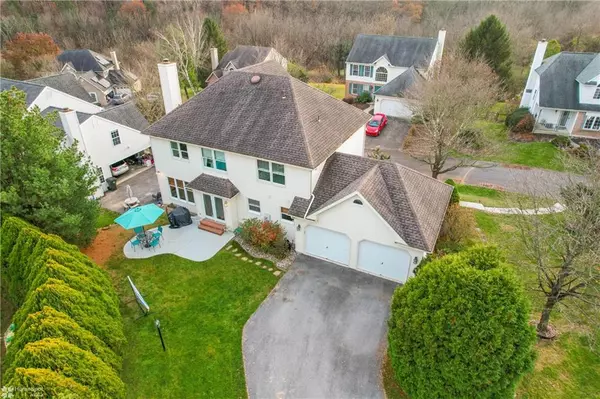$485,000
$485,000
For more information regarding the value of a property, please contact us for a free consultation.
8363 Willow Run Upper Macungie Twp, PA 18051
4 Beds
3 Baths
2,306 SqFt
Key Details
Sold Price $485,000
Property Type Single Family Home
Sub Type Detached
Listing Status Sold
Purchase Type For Sale
Square Footage 2,306 sqft
Price per Sqft $210
Subdivision Applewood
MLS Listing ID 726666
Sold Date 12/26/23
Style Colonial
Bedrooms 4
Full Baths 2
Half Baths 1
HOA Fees $103/ann
Abv Grd Liv Area 2,306
Year Built 1994
Annual Tax Amount $5,571
Lot Size 10,093 Sqft
Property Description
Beautiful Parkland colonial situated on a corner lot. This 4 bedroom, 2.5 bath home boasts a 2-story grand entry foyer with a stunning 17-ft ceiling and a front door featuring beveled lead glass side light windows. The first floor includes a living room with hardwood floors, a bow window, and recessed lighting. Hardwood floors extend into the dining room. The kitchen showcases granite counters, tile floors, backsplash, stainless steel appliances, and French door leading to the back patio and yard. The family room features a tile surround and wood-burning fireplace along with recessed lights. Additionally, there's a convenient half bath and a laundry room with a sink on this floor. On the second floor, the master suite includes a double door entry, walk-in closet and a master bath with a jacuzzi tub, double sinks, shower stall and tile floors. Three more bedrooms, one with access to a walk-in finished attic for storage, share an additional full bath with a tub/shower combo and tile floors. Two car attached garage. This home offers access to community amenities such as a swimming pool with life guard, tennis courts, playground, and clubhouse for community events and available for rent for private functions. Easy access to Rt 78. This home is a must see!
Location
State PA
County Lehigh
Area Upper Macungie
Rooms
Basement Full, Poured Concrete
Interior
Interior Features Attic Storage, Center Island, Family Room First Level, Foyer, Laundry First, Walk-in Closet(s), Whirlpool/Jetted Tub
Hot Water Electric
Heating Electric, Heat Pump
Cooling Central AC
Flooring Hardwood, Tile, Wall-to-Wall Carpet
Fireplaces Type Family Room, Woodburning
Exterior
Exterior Feature Patio, Screens
Garage Attached, Off Street
Pool Patio, Screens
Building
Story 2.0
Sewer Public
Water Public
New Construction No
Schools
School District Parkland
Others
Financing Cash,Conventional
Special Listing Condition Not Applicable
Read Less
Want to know what your home might be worth? Contact us for a FREE valuation!

Our team is ready to help you sell your home for the highest possible price ASAP
Bought with Coldwell Banker Hearthside






