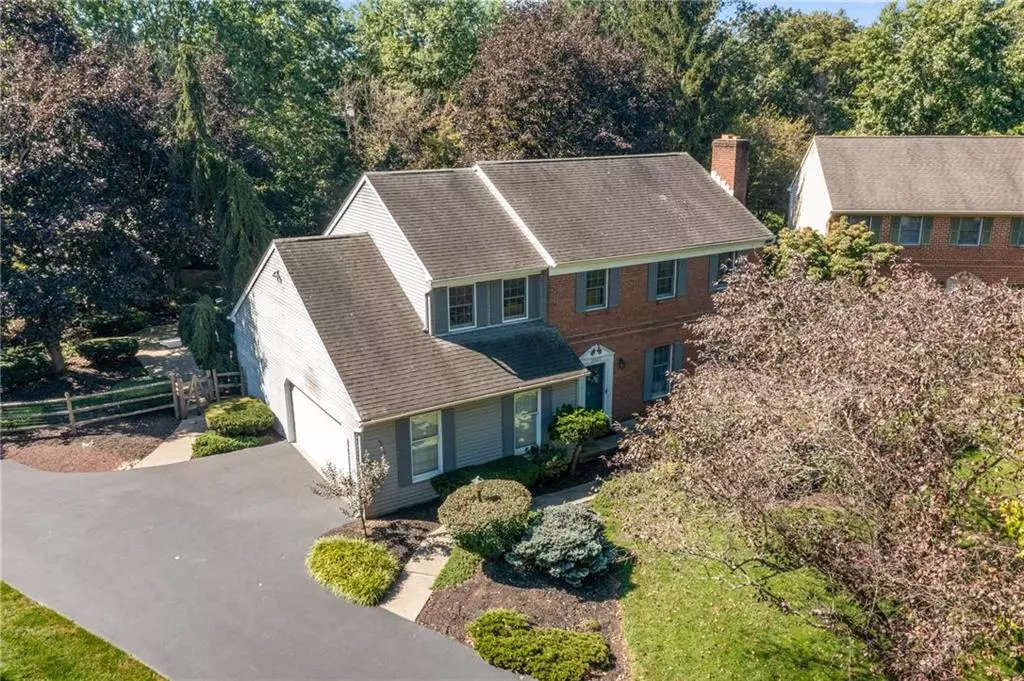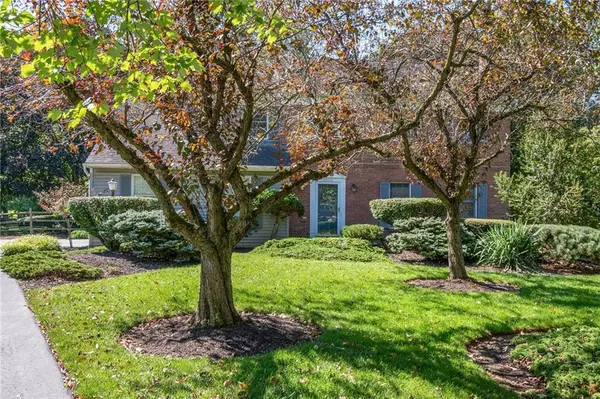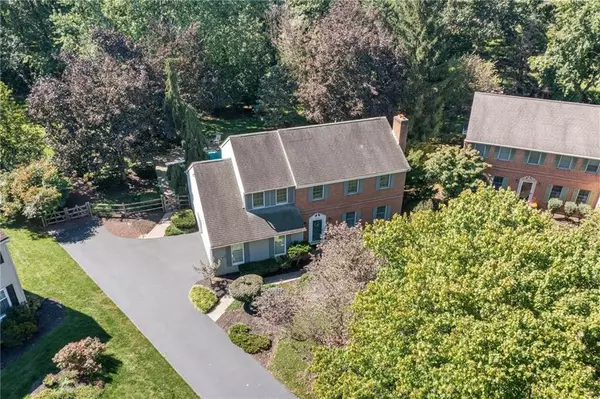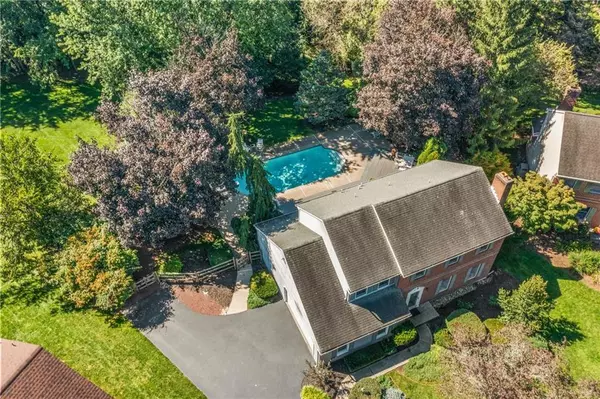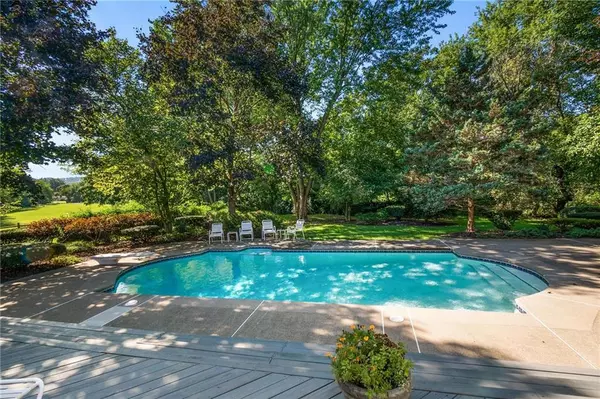$475,000
$475,000
For more information regarding the value of a property, please contact us for a free consultation.
3525 Regent Court Salisbury Twp, PA 18103
4 Beds
3 Baths
2,152 SqFt
Key Details
Sold Price $475,000
Property Type Single Family Home
Sub Type Detached
Listing Status Sold
Purchase Type For Sale
Square Footage 2,152 sqft
Price per Sqft $220
Subdivision Devonshire
MLS Listing ID 724277
Sold Date 12/22/23
Style Colonial
Bedrooms 4
Full Baths 2
Half Baths 1
Abv Grd Liv Area 2,152
Year Built 1986
Annual Tax Amount $7,742
Lot Size 0.744 Acres
Property Description
Gorgeous premium lot (believed to be the largest in development) in Western Salisbury's Hills of Devonshire. By combining timeless elegance, modern convenience, and unparalleled comfort you'll be captivated by the charm and grandeur of this stunning property. Upon entry into the grand foyer you'll notice the well situated living room to the right. The open concept design seamlessly connects the living spaces, creating an inviting and spacious atmosphere. Through the formal dining you'll find a clean design eat-in kitchen, featuring updated appliances and plenty of counter space for meal prep. A dream come true for those who love to cook and entertain. Past the kitchen is the family room that provides access to your private oasis, featuring a large patio & pool area where you can savor your morning coffee or host summer BBQs. The professionally landscaped yard provides the perfect serene backdrop. Upstairs are the 4 generously sized bedrooms, including the Primary with en-suite, where there's plenty of room for family, guests, or even a home office. Luxury, comfort, and convenience come together at 3525 Regent Ct. Quiet and private cut-de-sac location with close proximity to everything you need.*BUY WITH CONFIDENCE—PRE-LISTING HOME INSPECTION AVAILABLE * 3D MATTERPORT W/ FLOOR PLAN AVAILABLE TOO ********** NOTE: new back door for family room on order and will be installed prior to closing *************
Location
State PA
County Lehigh
Area Salisbury
Rooms
Basement Full
Interior
Interior Features Attic Storage, Cathedral Ceilings, Family Room First Level, Foyer, Laundry First, Skylight(s), Vaulted Ceilings, Walk-in Closet(s)
Hot Water Electric
Heating Electric, Heat Pump
Cooling Central AC
Flooring Tile, Wall-to-Wall Carpet
Exterior
Garage Attached, Driveway Parking
Building
Story 2.0
Sewer Public
Water Public
New Construction No
Schools
School District Salisbury
Others
Financing Conventional,FHA,VA
Special Listing Condition Not Applicable
Read Less
Want to know what your home might be worth? Contact us for a FREE valuation!

Our team is ready to help you sell your home for the highest possible price ASAP
Bought with Coldwell Banker Hearthside


