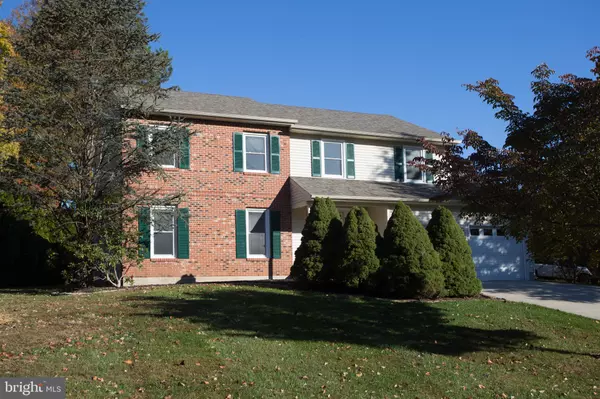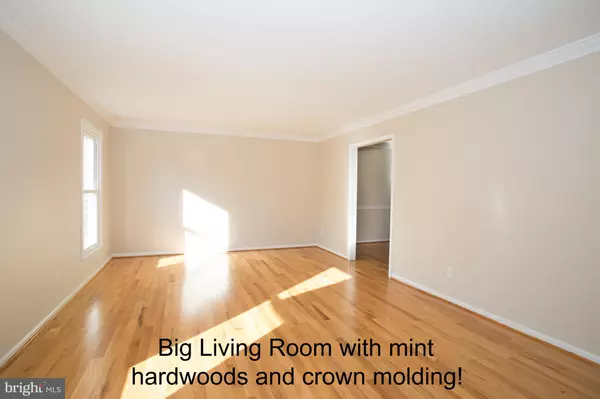$520,000
$520,000
For more information regarding the value of a property, please contact us for a free consultation.
15 BLUE FOX CT Newark, DE 19711
4 Beds
3 Baths
3,150 SqFt
Key Details
Sold Price $520,000
Property Type Single Family Home
Sub Type Detached
Listing Status Sold
Purchase Type For Sale
Square Footage 3,150 sqft
Price per Sqft $165
Subdivision Fox Fire
MLS Listing ID DENC2052136
Sold Date 12/15/23
Style Colonial
Bedrooms 4
Full Baths 2
Half Baths 1
HOA Fees $20/ann
HOA Y/N Y
Abv Grd Liv Area 2,500
Originating Board BRIGHT
Year Built 1989
Annual Tax Amount $4,652
Tax Year 2022
Lot Size 0.280 Acres
Acres 0.28
Lot Dimensions 188 x 116
Property Description
Welcome to this beautiful 4 bedroom, 2 1/2 bath colonial style home sitting proudly on a cul-de-sac lot and in the heart of Pike Creek Valley! This is a move right in home! You will not have to do much of anything but give it your personal touches!
As you enter the handsome tile foyer, you'll see a big living room with immaculate hardwood flooring and crown molding on your left! The beautiful entry tile transitions into the very generous sized eat in kitchen with center island, tile back splash, stone counter tops, pantry closet and a dining area with a walk out bay window! The range, microwave and dishwasher are brand new! You will also find a powder room and a laundry closet by the back door with a brand-new washer and dryer! To the rear corner is a formal dining room with more beautiful hardwood flooring, crown molding, chair rail and a beautiful chandelier! Open to the family room on the right, you will find this family hangout very delightful with more hardwoods and a very handsome fireplace with raised brick hearth and beautiful custom built-ins plus a ceiling fan! The rear sliding door opens to a nice size ground level deck surrounding a very delightful, screened porch overlooking a private backyard haven! You will love to entertain yourselves and guests and just relax here! Back inside and upstairs you will find 4 generously sized bedrooms. The owner's suite has recessed lighting, a large walk-in closet and full bath with a double sink vanity, stall shower plus a jetted tub! Halfway down the hall is another full bath with a double sink vanity as well and 3 more bedrooms! Finally, there is a fully finished basement with a large game room and an office/flex space to the rear. The heat and a/c were recently updated, the garage doors were updated in the past 10-15 years and the openers are brand new! In addition, the windows are all good quality double hung replacements plus a new roof! You’ll find even more to delight you when you walk through! This will be a very special place to call home!
Location
State DE
County New Castle
Area Newark/Glasgow (30905)
Zoning NCPUD
Rooms
Other Rooms Living Room, Dining Room, Kitchen, Game Room, Family Room, Other, Screened Porch
Basement Fully Finished
Interior
Interior Features Carpet, Ceiling Fan(s), Crown Moldings, Kitchen - Eat-In, Soaking Tub, Stall Shower, Walk-in Closet(s)
Hot Water Electric
Heating Heat Pump - Electric BackUp
Cooling Central A/C
Flooring Carpet, Hardwood
Fireplaces Number 1
Fireplaces Type Brick, Wood
Equipment Built-In Microwave, Built-In Range, Dishwasher, Disposal, Dryer - Electric, Oven/Range - Electric, Refrigerator, Washer
Fireplace Y
Window Features Double Hung,Energy Efficient,Insulated
Appliance Built-In Microwave, Built-In Range, Dishwasher, Disposal, Dryer - Electric, Oven/Range - Electric, Refrigerator, Washer
Heat Source Electric
Laundry Main Floor
Exterior
Garage Garage - Front Entry, Garage Door Opener, Inside Access
Garage Spaces 2.0
Utilities Available Cable TV, Under Ground
Waterfront N
Water Access N
Roof Type Asphalt
Accessibility Doors - Lever Handle(s), Doors - Swing In
Attached Garage 2
Total Parking Spaces 2
Garage Y
Building
Lot Description Cul-de-sac, Level, Private
Story 2
Foundation Block
Sewer Public Sewer
Water Public
Architectural Style Colonial
Level or Stories 2
Additional Building Above Grade, Below Grade
Structure Type Dry Wall
New Construction N
Schools
School District Christina
Others
Senior Community No
Tax ID 08036.30098
Ownership Fee Simple
SqFt Source Estimated
Acceptable Financing Conventional
Listing Terms Conventional
Financing Conventional
Special Listing Condition Standard
Read Less
Want to know what your home might be worth? Contact us for a FREE valuation!

Our team is ready to help you sell your home for the highest possible price ASAP

Bought with Kelly A Spinelli • Patterson-Schwartz-Hockessin






