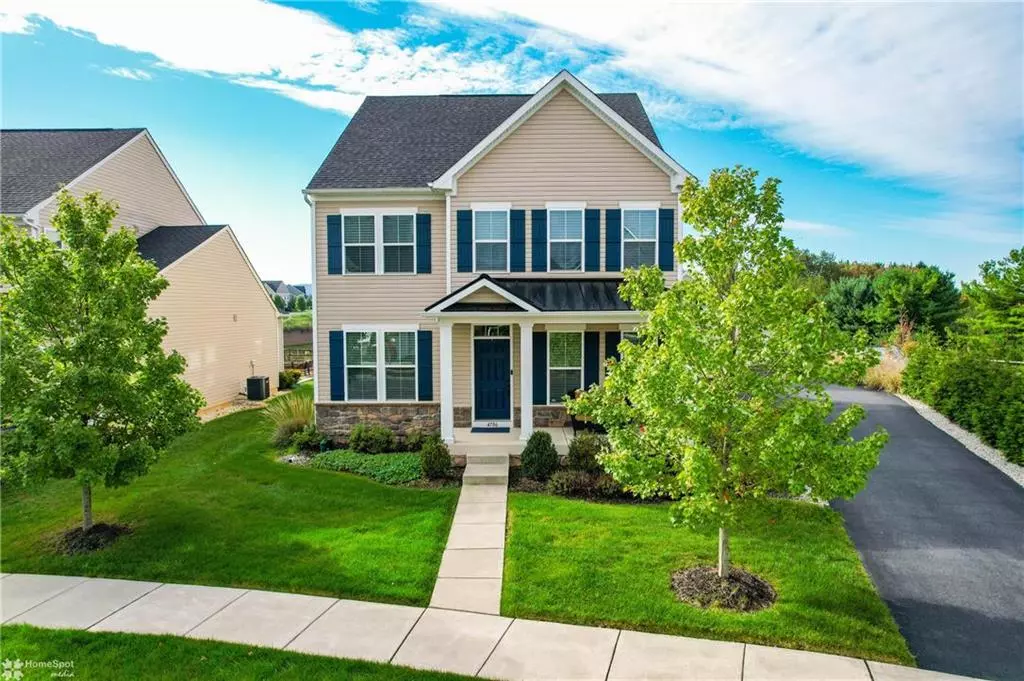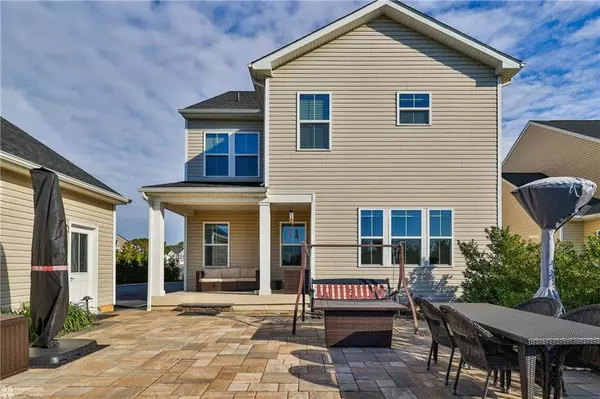$640,000
$649,900
1.5%For more information regarding the value of a property, please contact us for a free consultation.
4786 Rafi Road Bethlehem Twp, PA 18045
4 Beds
3 Baths
3,520 SqFt
Key Details
Sold Price $640,000
Property Type Single Family Home
Sub Type Detached
Listing Status Sold
Purchase Type For Sale
Square Footage 3,520 sqft
Price per Sqft $181
Subdivision Madison Farms
MLS Listing ID 725459
Sold Date 12/19/23
Style Colonial
Bedrooms 4
Full Baths 2
Half Baths 1
HOA Fees $102/mo
Abv Grd Liv Area 2,824
Year Built 2018
Annual Tax Amount $9,201
Lot Size 7,998 Sqft
Property Description
This meticulously kept 2824 Sq. Ft. single home located in Madison Farms - Bethlehem Township offers a blend of comfort & style. 1st flr. welcomes you with an elegant entry foyer w/living & dining rms boasting HW floors & 9-foot ceilings. The kitchen is a culinary haven, featuring an open concept layout with the family rm, a large center island, gas cooktop, tile backsplash, granite counters, stainless appliances, HW flr & recessed lighting. A walk-in pantry adds convenience, and a French door in the eating area provides access to the rear covered patio, paver patio & private back yard, perfect for outdoor enjoyment. The family rm is equally inviting, w/gas FP, HW flooring, & recessed lights. Convenient 1/2 bath on 1st flr. 2nd flr MBR exudes luxury w/double door entry, tray ceiling, a walk-in closet, 9 ft ceilings, & an ensuite bath w/tile flrs, double sinks, quartz counters, & a soaking tub. 3 additional BR's, a full bath, & laundry rm complete the second floor. The finished basement is a spacious recreation room with endless possibilities adding approximately 696 Sq. Ft of living space. Automatic shades in the living, dining room, kitchen, and master bedroom add a modern touch. The basement is plumbed for a full bath. A detached 2-car garage has an epoxy floor and 240-volt power, complemented by a large driveway and lush landscaping. If you are looking for space, style, and convenience this home is for you. Minutes from I78, shopping, restaurants and St. Lukes hospital.
Location
State PA
County Northampton
Area Bethlehem Twp.
Rooms
Basement Egress Window, Full, Partially Finished, Poured Concrete, Sump Pit/Pump
Interior
Interior Features Center Island, Drapes, Family Room First Level, Foyer, Laundry Second, Recreation Room, Walk-in Closet(s)
Hot Water Electric
Heating Forced Air, Gas
Cooling Central AC
Flooring Ceramic Tile, Engineered Hardwood, Wall-to-Wall Carpet
Fireplaces Type Family Room, Gas/LPG
Exterior
Exterior Feature Covered Porch, Curbs, Patio, Screens, Sidewalk, Utility Shed
Garage Detached, Driveway Parking, EV Charging Station
Pool Covered Porch, Curbs, Patio, Screens, Sidewalk, Utility Shed
Building
Story 2.0
Sewer Public
Water Public
New Construction No
Schools
School District Bethlehem
Others
Financing Cash,Conventional
Special Listing Condition Not Applicable
Read Less
Want to know what your home might be worth? Contact us for a FREE valuation!

Our team is ready to help you sell your home for the highest possible price ASAP
Bought with Keller Williams Real Estate






