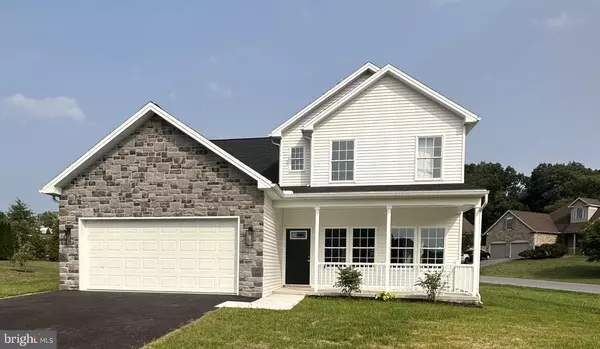$399,000
$419,900
5.0%For more information regarding the value of a property, please contact us for a free consultation.
203 CRESTHAVEN DR #36 Fayetteville, PA 17222
4 Beds
4 Baths
2,420 SqFt
Key Details
Sold Price $399,000
Property Type Single Family Home
Sub Type Detached
Listing Status Sold
Purchase Type For Sale
Square Footage 2,420 sqft
Price per Sqft $164
Subdivision Orchard Estates
MLS Listing ID PAFL2014750
Sold Date 12/15/23
Style Traditional
Bedrooms 4
Full Baths 3
Half Baths 1
HOA Y/N N
Abv Grd Liv Area 2,420
Originating Board BRIGHT
Year Built 2023
Tax Year 2022
Lot Size 0.350 Acres
Acres 0.35
Lot Dimensions 165x92
Property Description
New Construction Competed 2023, Great Location in Beautiful Orchard Estates, East side of Chambersburg just 10 minutes from i81 / Norland Shopping Center and Rt. 30 Shopping area , 3-4 Bedrooms , 3.5 Baths , 1st Floor Master Suite , Kitchen / Island / Quartz Countertops, Large Pantry , Powder Room , 9' Ceilings on 1st Floor, 26' Deep 2 Car Attached Garage, 2nd Floor Flex Room for Home Office or Game Room, 2 Full Baths on 2nd Floor, 1st Floor Laundry Room and Additional Laundry Area on 2nd Floor with Hook ups, New Washer / Dryer included , Back Deck and Covered Front Porch , Public Water / Sewer, Corner Lot with Great Farm Views, 15 mins to Penn National Golf Community / Chambersburg Country Club ; No HOA fees... Come and see this Versatile Floor Plan, Special Features: Entertaining Space, Flex Space, Front Porch, Open Floor Plan, Pantry, Storage Space
Location
State PA
County Franklin
Area Greene Twp (14509)
Zoning RESID
Rooms
Other Rooms Primary Bedroom, Bedroom 2, Bedroom 3, Bedroom 4, Game Room, Storage Room
Main Level Bedrooms 1
Interior
Interior Features Ceiling Fan(s), Floor Plan - Open, Kitchen - Eat-In, Recessed Lighting
Hot Water 60+ Gallon Tank
Heating Heat Pump - Electric BackUp
Cooling Central A/C
Flooring Carpet
Equipment Dishwasher, Disposal, Microwave, Oven/Range - Electric
Fireplace N
Appliance Dishwasher, Disposal, Microwave, Oven/Range - Electric
Heat Source Electric
Exterior
Garage Garage - Front Entry
Garage Spaces 2.0
Waterfront N
Water Access N
View Pasture
Roof Type Architectural Shingle
Accessibility None
Road Frontage Boro/Township
Parking Type Attached Garage
Attached Garage 2
Total Parking Spaces 2
Garage Y
Building
Lot Description Corner
Story 2
Foundation Slab
Sewer Public Sewer
Water Public
Architectural Style Traditional
Level or Stories 2
Additional Building Above Grade, Below Grade
Structure Type 9'+ Ceilings
New Construction Y
Schools
School District Chambersburg Area
Others
Senior Community No
Tax ID 09-0C19.-631.-000000
Ownership Fee Simple
SqFt Source Assessor
Special Listing Condition Standard
Read Less
Want to know what your home might be worth? Contact us for a FREE valuation!

Our team is ready to help you sell your home for the highest possible price ASAP

Bought with Cara A Sheaffer • RE/MAX 1st Advantage






