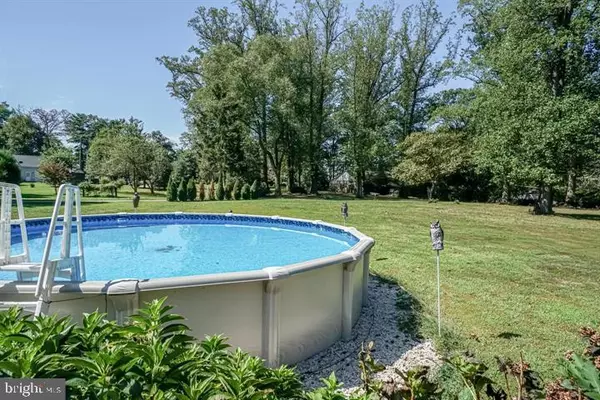$380,000
$399,900
5.0%For more information regarding the value of a property, please contact us for a free consultation.
336 POPLAR POINT RD Perryville, MD 21903
3 Beds
2 Baths
1,537 SqFt
Key Details
Sold Price $380,000
Property Type Single Family Home
Sub Type Detached
Listing Status Sold
Purchase Type For Sale
Square Footage 1,537 sqft
Price per Sqft $247
MLS Listing ID MDCC2010894
Sold Date 12/15/23
Style Contemporary
Bedrooms 3
Full Baths 2
HOA Fees $13/ann
HOA Y/N Y
Abv Grd Liv Area 1,537
Originating Board BRIGHT
Year Built 1975
Annual Tax Amount $3,223
Tax Year 2022
Lot Size 0.495 Acres
Acres 0.5
Property Description
WOW! Looking for peace & quiet... you've found it here at the water front community of Poplar Point in Perryville, MD. Contemporary style 3 BR, 2 BATH home on .495 acres with additional building lot of .53 acres. This masterpiece is private and secluded in a gorgeous wooded setting that sits high on a hill in a small neighborhood on the North East River. Property includes a partial water view and 100% water rights (inclusive of a 30' access easement) to walk down to the River . Updates throughout include new hardwood, tile, marble floors, paint and 2 fireplaces w/inserts.. The Primary Bedroom is on the first floor with a fully updated bathroom. The main floor also offers a Family /Great Room with vaulted ceilings and is open open to your eat-in Kitchen that has plenty of cabinet & countertop spaces. The balance of this space includes a 2nd bedroom and full bathroom. Together, this home encompasses over 1,600 SF of living space! The upper floor includes one (1) large bedroom and plenty of natural light and storage space. Great outdoor entertainment areas with a huge wrap-around deck leading to a level backyard with a beautiful wooded buffer. This wonderful home is finished off with a great oversized 2.5-car garage. This functional outbuilding includes electric, phone service and a finished room for an office / workshop, with electric baseboard heat. Better hurry up and show this one before it's SOLD!!!!
Location
State MD
County Cecil
Zoning RR
Rooms
Main Level Bedrooms 3
Interior
Interior Features Combination Kitchen/Dining
Hot Water Electric
Heating Forced Air, Heat Pump - Electric BackUp
Cooling Central A/C
Fireplaces Number 2
Fireplace Y
Heat Source Electric
Exterior
Garage Garage - Front Entry, Other
Garage Spaces 2.0
Pool Above Ground
Waterfront N
Water Access Y
View River, Scenic Vista
Roof Type Asbestos Shingle
Accessibility None
Total Parking Spaces 2
Garage Y
Building
Lot Description Level, Partly Wooded, Rear Yard, SideYard(s), Additional Lot(s)
Story 2
Foundation Permanent
Sewer Community Septic Tank
Water Well
Architectural Style Contemporary
Level or Stories 2
Additional Building Above Grade, Below Grade
Structure Type Dry Wall
New Construction N
Schools
Elementary Schools Charlestown
Middle Schools Perryville
High Schools Perryville
School District Cecil County Public Schools
Others
Pets Allowed Y
HOA Fee Include Road Maintenance
Senior Community No
Tax ID 0805038375
Ownership Fee Simple
SqFt Source Assessor
Acceptable Financing Cash, Conventional, VA, USDA
Horse Property N
Listing Terms Cash, Conventional, VA, USDA
Financing Cash,Conventional,VA,USDA
Special Listing Condition Standard
Pets Description No Pet Restrictions
Read Less
Want to know what your home might be worth? Contact us for a FREE valuation!

Our team is ready to help you sell your home for the highest possible price ASAP

Bought with Tracy L McCullough • Remax Vision






