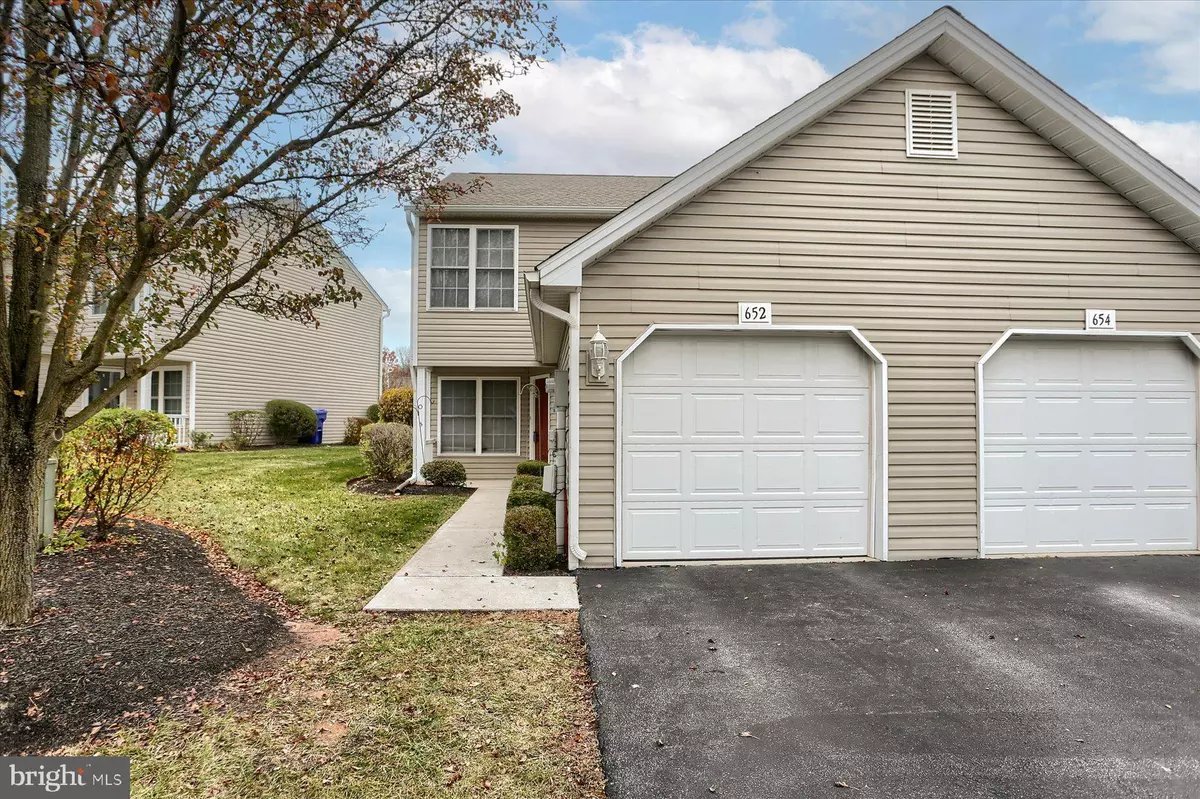$210,000
$205,000
2.4%For more information regarding the value of a property, please contact us for a free consultation.
652 MALLARD DR #13A Etters, PA 17319
2 Beds
3 Baths
1,320 SqFt
Key Details
Sold Price $210,000
Property Type Condo
Sub Type Condo/Co-op
Listing Status Sold
Purchase Type For Sale
Square Footage 1,320 sqft
Price per Sqft $159
Subdivision Fairfield
MLS Listing ID PAYK2051628
Sold Date 12/15/23
Style Other
Bedrooms 2
Full Baths 2
Half Baths 1
Condo Fees $136/mo
HOA Y/N N
Abv Grd Liv Area 1,320
Originating Board BRIGHT
Year Built 2002
Annual Tax Amount $2,673
Tax Year 2013
Property Description
Check out this 2 bedroom, 2 bath open floor plan condo in the sought after Fairfield Community. This home features 2 primary bedrooms and 2 1/2 bathrooms, Living room with fireplace, open kitchen and dining area with granite counter tops. Laminate wood floors throughout the main level. Convenient second story laundry , full\floor attic storage above the garage. Hurry, this condo won't lost long!
Location
State PA
County York
Area Fairview Twp (15227)
Zoning RESIDENTIAL
Rooms
Other Rooms Dining Room, Primary Bedroom, Bedroom 2, Bedroom 3, Bedroom 4, Bedroom 5, Kitchen, Den, Bedroom 1, Laundry, Other, Attic
Interior
Interior Features Dining Area, Combination Dining/Living, Attic, Breakfast Area, Floor Plan - Open, Kitchen - Eat-In, Kitchen - Gourmet, Kitchen - Island
Hot Water Natural Gas
Heating Forced Air
Cooling Ceiling Fan(s), Central A/C
Flooring Laminate Plank, Carpet, Laminated
Fireplaces Number 1
Fireplaces Type Gas/Propane
Equipment Oven/Range - Gas, Microwave, Dishwasher, Refrigerator, Washer, Dryer
Fireplace Y
Appliance Oven/Range - Gas, Microwave, Dishwasher, Refrigerator, Washer, Dryer
Heat Source Natural Gas
Laundry Has Laundry, Upper Floor
Exterior
Exterior Feature Patio(s)
Garage Garage - Front Entry, Garage Door Opener, Additional Storage Area
Garage Spaces 1.0
Utilities Available Electric Available, Natural Gas Available
Amenities Available None
Waterfront N
Water Access N
Roof Type Fiberglass,Asphalt
Accessibility None
Porch Patio(s)
Attached Garage 1
Total Parking Spaces 1
Garage Y
Building
Lot Description Cleared, Other
Story 2
Foundation Slab
Sewer Shared Sewer
Water Community
Architectural Style Other
Level or Stories 2
Additional Building Above Grade
New Construction N
Schools
Elementary Schools Fishing Creek
High Schools Red Land Senior
School District West Shore
Others
Pets Allowed Y
HOA Fee Include Lawn Maintenance,Snow Removal,Ext Bldg Maint
Senior Community No
Tax ID 27-000-QG-0061-C0-C013A
Ownership Condominium
Acceptable Financing Conventional, VA, Cash
Listing Terms Conventional, VA, Cash
Financing Conventional,VA,Cash
Special Listing Condition Standard
Pets Description No Pet Restrictions
Read Less
Want to know what your home might be worth? Contact us for a FREE valuation!

Our team is ready to help you sell your home for the highest possible price ASAP

Bought with Tony Masciulli • Howard Hanna Company-Harrisburg






