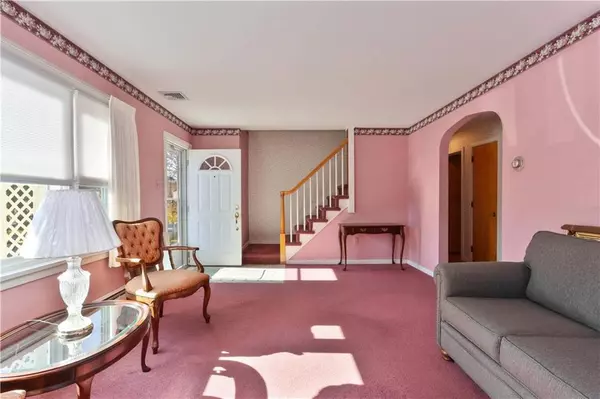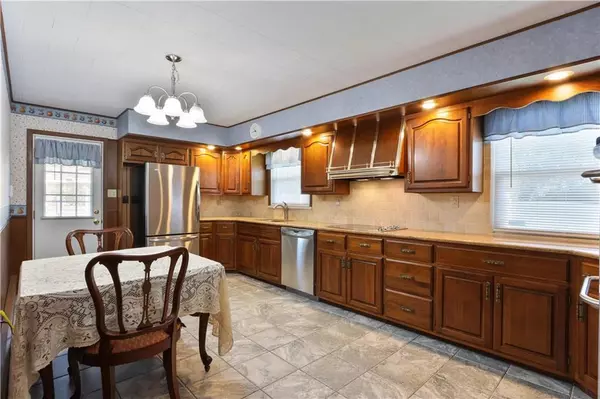$320,000
$324,000
1.2%For more information regarding the value of a property, please contact us for a free consultation.
1915 West Highland Street Allentown City, PA 18104
5 Beds
2 Baths
2,310 SqFt
Key Details
Sold Price $320,000
Property Type Single Family Home
Sub Type Detached
Listing Status Sold
Purchase Type For Sale
Square Footage 2,310 sqft
Price per Sqft $138
Subdivision Joseph F Gorman
MLS Listing ID 726849
Sold Date 12/14/23
Style Cape Cod
Bedrooms 5
Full Baths 1
Half Baths 1
Abv Grd Liv Area 1,782
Year Built 1954
Annual Tax Amount $6,053
Lot Size 7,187 Sqft
Property Description
This charming solid brick Cape Cod on a corner lot has a surprising amount of space inside - 5 bedrooms! The kitchen has beautiful cherry cabinetry with marble counter tops, a pantry, and creative storage space. The cozy living room has hardwood flooring under the carpeting. Also on the first floor are three bedrooms and a full bath. The second floor has 2 more ample sized bedrooms with walk-in closets and a half bath that can be converted to a full bath. The basement has a finished living room/bar area and unfinished laundry area with utility sink. The basement has a convenient walk-out to the back yard. Tranquility abounds in the tastefully landscaped back yard with a circular brick patio and generous yard space that leads to a sunroom (perfect for adding a hot tub) that is attached to a two-car garage with driveway parking for 4 cars!
There's more!!! This property is SteeHouse Certified and the Seller will provide a clear C.O. There's a lot to love about this home!
Location
State PA
County Lehigh
Area Allentown-West
Rooms
Basement Partially Finished
Interior
Interior Features Family Room First Level, Family Room Lower Level, Laundry Lower Level, Traditional, Walk-in Closet(s)
Hot Water Oil
Heating Baseboard, Hot Water, Oil
Cooling Central AC
Flooring Ceramic Tile, Hardwood, Softwood, Wall-to-Wall Carpet
Exterior
Exterior Feature Covered Porch, Curbs, Enclosed Porch, Fenced Yard, Patio, Screens, Sidewalk
Garage Detached
Pool Covered Porch, Curbs, Enclosed Porch, Fenced Yard, Patio, Screens, Sidewalk
Building
Story 2.0
Sewer Public
Water Public
New Construction No
Schools
School District Allentown
Others
Financing Cash,Conventional
Special Listing Condition Not Applicable
Read Less
Want to know what your home might be worth? Contact us for a FREE valuation!

Our team is ready to help you sell your home for the highest possible price ASAP
Bought with RE/MAX Real Estate






