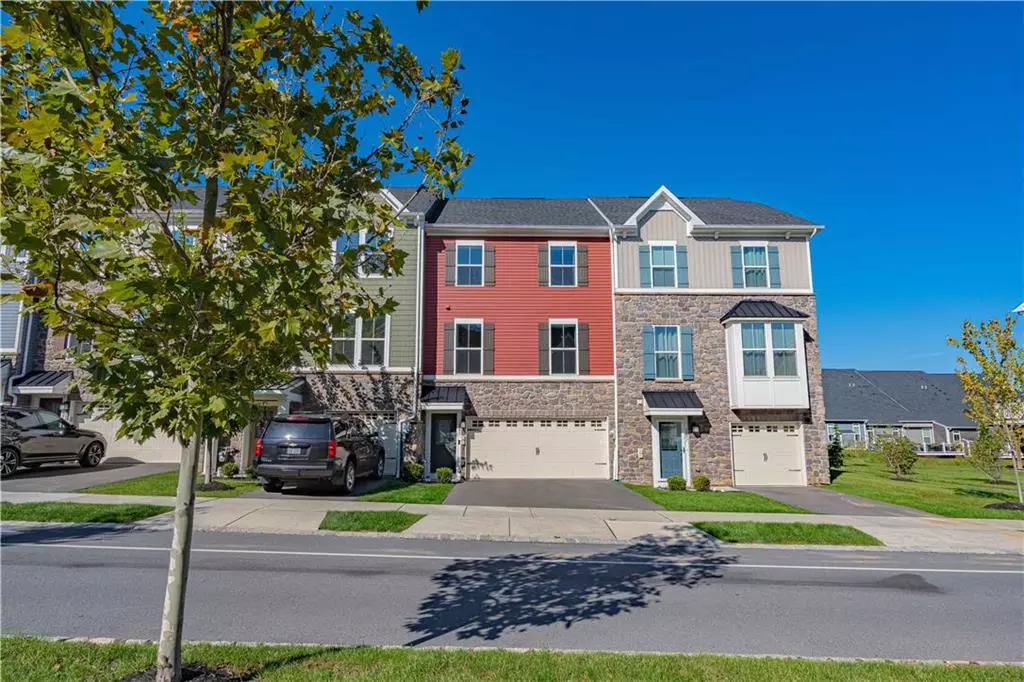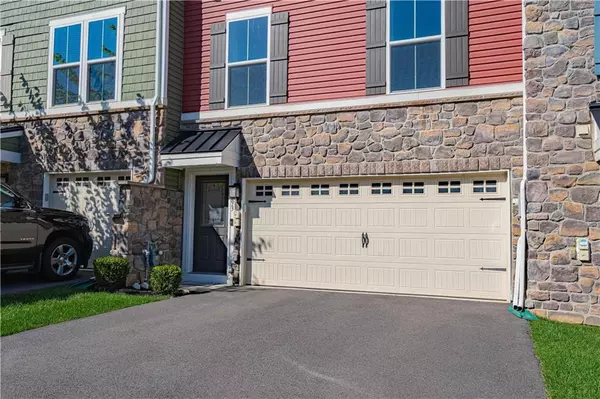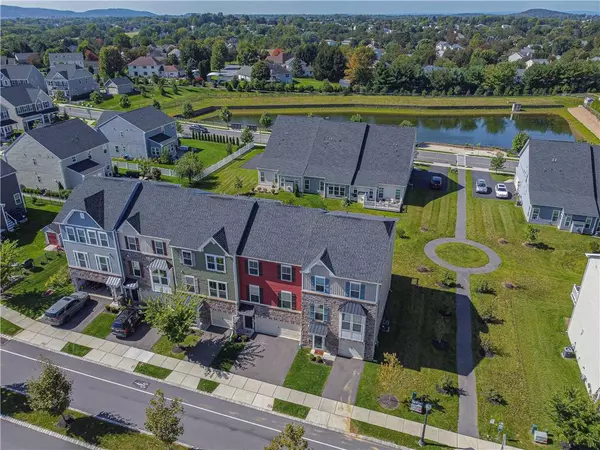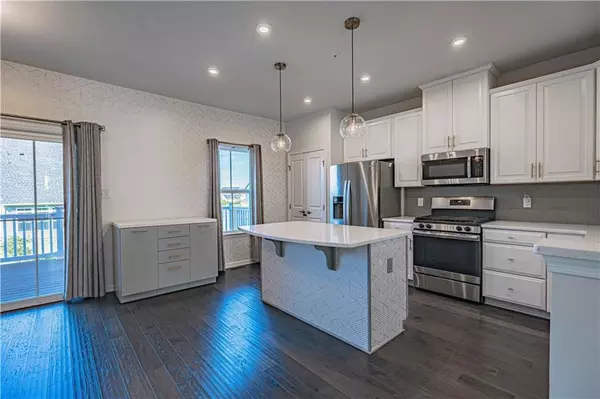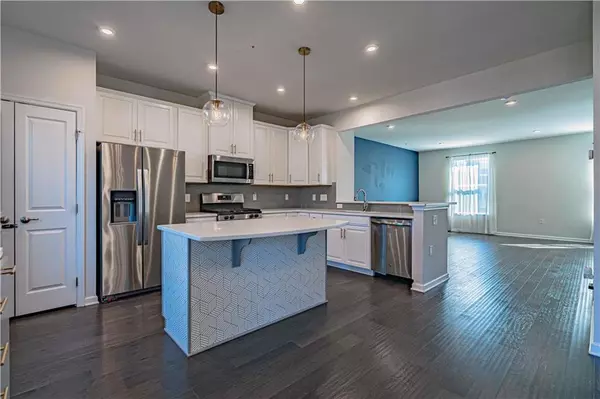$415,000
$410,000
1.2%For more information regarding the value of a property, please contact us for a free consultation.
2293 Cook Drive Bethlehem Twp, PA 18045
3 Beds
3 Baths
2,006 SqFt
Key Details
Sold Price $415,000
Property Type Townhouse
Sub Type Row/Townhouse
Listing Status Sold
Purchase Type For Sale
Square Footage 2,006 sqft
Price per Sqft $206
Subdivision Madison Farms
MLS Listing ID 722924
Sold Date 12/14/23
Style A-frame
Bedrooms 3
Full Baths 2
Half Baths 1
HOA Fees $145/mo
Abv Grd Liv Area 2,006
Year Built 2018
Annual Tax Amount $5,609
Lot Size 1,914 Sqft
Property Description
Here's your chance to own this modern 3BR Townhouse w/2-car garage in Madison Farms- a sought-after location for busy professionals & commuters. Spread out across 3 floors and the upsized 20x10 deck- to relax, work, learn or entertain. Inside, find extensive builder upgrades, 9ft ceilings and abundant natural & recessed lighting throughout. Engineered/HW floors on the first 2 floors, stairs, and landings. The 1st floor FR w/sliders opens to the backyard- ready for your custom covered patio. Step up to the main floor and find the "Max" kitchen that opens to the LR w/adjacent bath, and the dining area w/sliding doors that opens to the deck. The kitchen and its Max package features- center island (2-3 seats) w/rollout drawers, the 3-seat breakfast/serving bar, quartz counters, glass subway tile, S/S appliances and a standalone serving station. Upstairs, an expanded Master BR w/tray ceiling, large WIC, and MAX Bath featuring an oversized tiled shower w/glass doors, and double sink vanity w/quartz counters. Find 2 additional BR's, hall bath w/upgraded shower-tub & wide vanity- and a laundry w/custom cabinets. Enjoy the comfort & efficiency of gas heating/cooking/water heater/dryer. Walk to Town Center w/Shop Rite, Starbucks & more. Ultra-close to Park & Ride, trails, state-of-the-art hospital, RT 33/78, shopping & dining. SEE VIDEO!
Location
State PA
County Northampton
Area Bethlehem Twp.
Rooms
Basement None
Interior
Interior Features Center Island, Drapes, Family Room First Level, Recreation Room, Walk-in Closet(s)
Hot Water Gas
Heating Forced Air, Gas
Cooling Central AC
Flooring Engineered Hardwood, LVP/LVT Luxury Vinyl Plank, Tile, Wall-to-Wall Carpet
Exterior
Exterior Feature Curbs, Screens, Sidewalk
Garage Built In Off & On Street
Pool Curbs, Screens, Sidewalk
Building
Story 3.0
Sewer Public
Water Public
New Construction No
Schools
School District Bethlehem
Others
Financing Cash,Conventional,FHA,VA
Special Listing Condition Not Applicable
Read Less
Want to know what your home might be worth? Contact us for a FREE valuation!

Our team is ready to help you sell your home for the highest possible price ASAP
Bought with Home Team Real Estate


