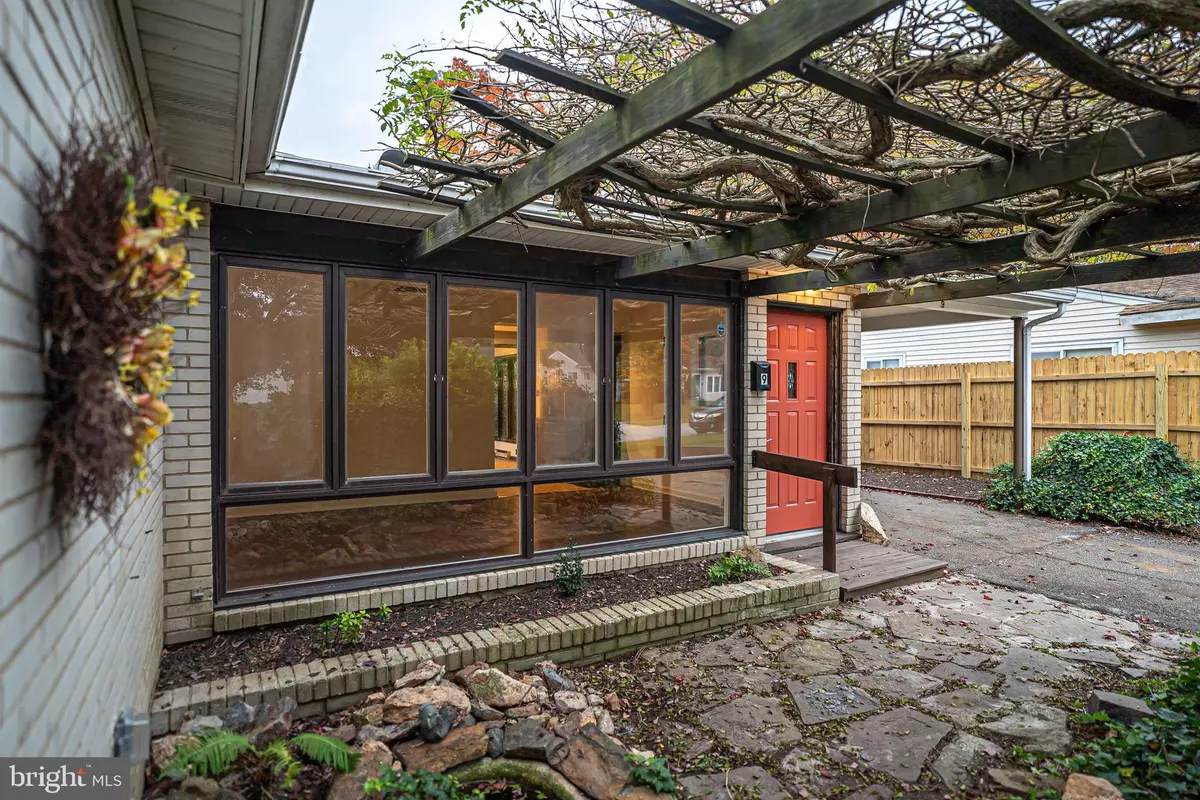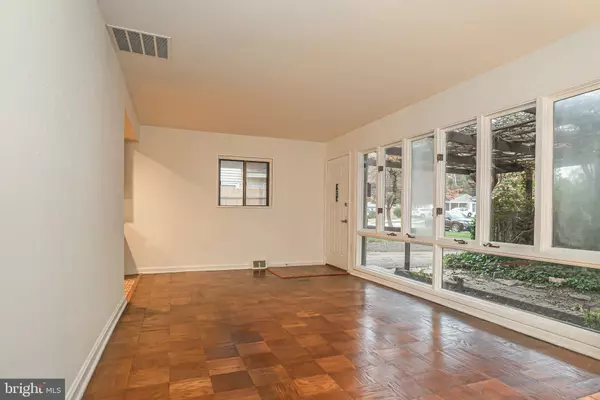$277,000
$249,000
11.2%For more information regarding the value of a property, please contact us for a free consultation.
9 LONGVIEW DR Newark, DE 19711
4 Beds
2 Baths
1,300 SqFt
Key Details
Sold Price $277,000
Property Type Single Family Home
Sub Type Detached
Listing Status Sold
Purchase Type For Sale
Square Footage 1,300 sqft
Price per Sqft $213
Subdivision Newkirk Estates
MLS Listing ID DENC2052324
Sold Date 12/12/23
Style Ranch/Rambler
Bedrooms 4
Full Baths 2
HOA Fees $1/ann
HOA Y/N Y
Abv Grd Liv Area 1,300
Originating Board BRIGHT
Year Built 1958
Tax Year 2022
Lot Size 7,841 Sqft
Acres 0.18
Lot Dimensions 70.00 x 119.60
Property Description
Come tour this charming 4 bedroom, 2 bathroom, ranch home in Newkirk Estates! Upon arrival, you'll immediately notice the lush foliage and mature plants surrounding this home. Enter into the spacious family room, complete with hardwood flooring and wood-burning stove! The eat-in kitchen boasts quality cabinetry and a unique dining nook surrounded by windows. Looking for one-floor living? Check out the 4 bedrooms all on the main floor! One has the entrance to the attached greenhouse, while the primary bedroom includes double closets and an en-suite bathroom. The siding has been freshly painted, and the roof is ONE-YEAR OLD! Make this house your home today! - Property is being sold as-is; inspections are for informational purposes only.
Location
State DE
County New Castle
Area Newark/Glasgow (30905)
Zoning NC6.5
Rooms
Other Rooms Kitchen, Family Room, Laundry
Main Level Bedrooms 4
Interior
Hot Water Natural Gas
Heating Forced Air
Cooling Central A/C
Furnishings No
Fireplace N
Heat Source Natural Gas
Exterior
Garage Spaces 3.0
Waterfront N
Water Access N
Accessibility None
Total Parking Spaces 3
Garage N
Building
Story 1
Foundation Slab
Sewer Public Sewer
Water Public
Architectural Style Ranch/Rambler
Level or Stories 1
Additional Building Above Grade, Below Grade
New Construction N
Schools
School District Christina
Others
Senior Community No
Tax ID 08-054.40-062
Ownership Fee Simple
SqFt Source Assessor
Acceptable Financing Cash, Conventional
Listing Terms Cash, Conventional
Financing Cash,Conventional
Special Listing Condition Standard
Read Less
Want to know what your home might be worth? Contact us for a FREE valuation!

Our team is ready to help you sell your home for the highest possible price ASAP

Bought with Chris J Black • BHHS Fox & Roach - Hockessin






