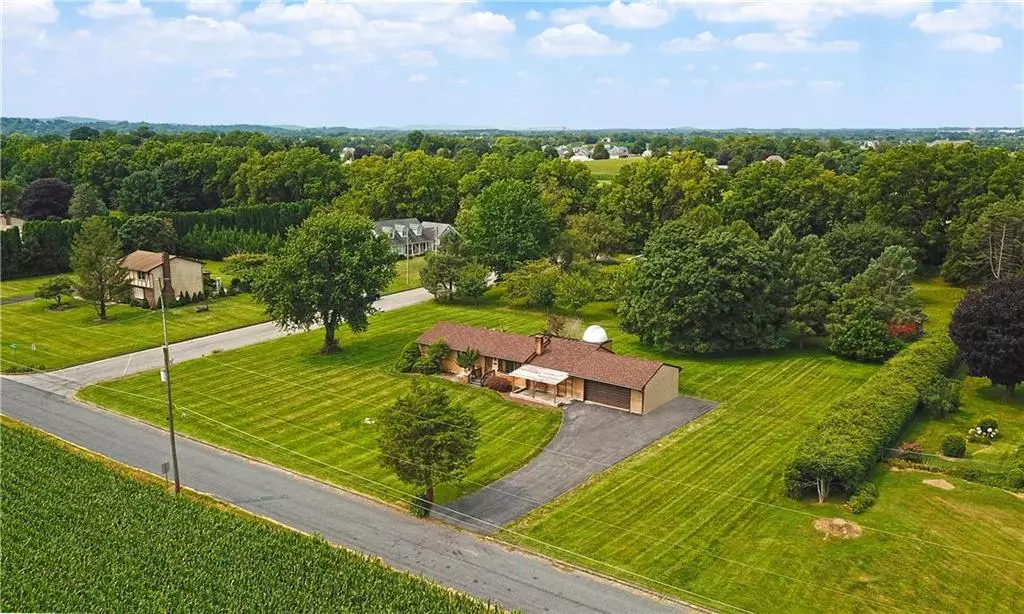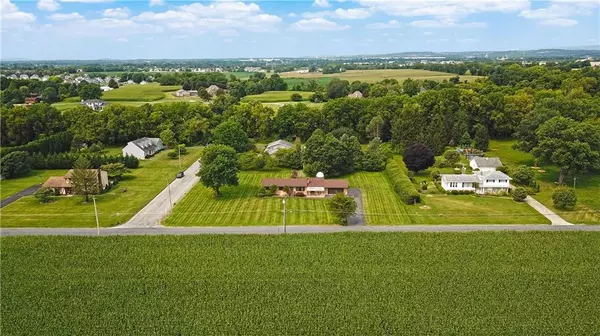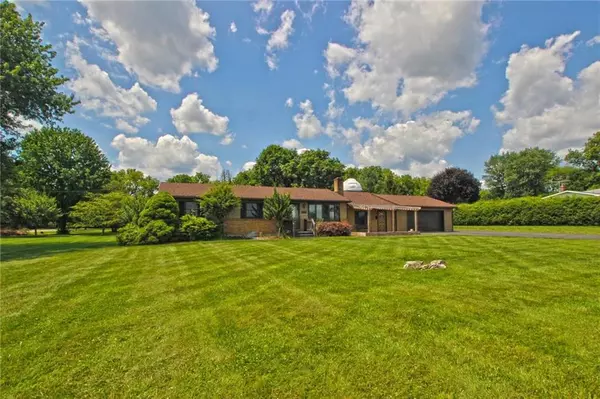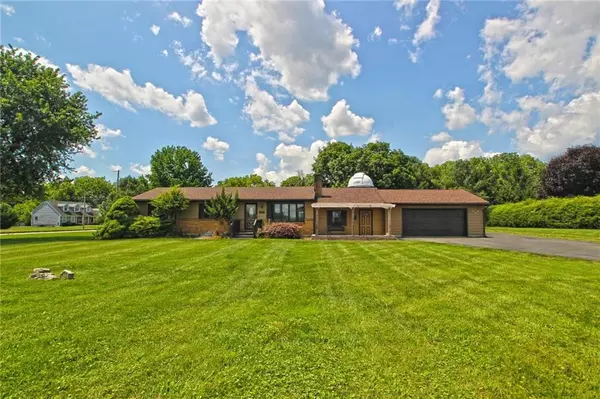$450,000
$450,000
For more information regarding the value of a property, please contact us for a free consultation.
3300 Broadway Road Forks Twp, PA 18040
3 Beds
2 Baths
2,495 SqFt
Key Details
Sold Price $450,000
Property Type Single Family Home
Sub Type Detached
Listing Status Sold
Purchase Type For Sale
Square Footage 2,495 sqft
Price per Sqft $180
Subdivision Not In Development
MLS Listing ID 721547
Sold Date 12/11/23
Style Ranch
Bedrooms 3
Full Baths 2
Abv Grd Liv Area 1,610
Year Built 1978
Annual Tax Amount $5,844
Lot Size 1.000 Acres
Property Description
Charming ranch home on 1 acre corner lot on a quiet street with views! Bright, spacious living room with large windows to take in the peaceful views of the farmlands across the street and mountains in the distance. Large open dining room and kitchen, with sliding doors leading to the deck, pergola and small pond, overlooking the large, private backyard. Hardwood floors, new vinyl wood floors in the bedrooms, and fresh paint throughout. The Primary Bedroom has its own en-suite bathroom plus an additional 2nd full bath on the main floor. Bonus Family room with cathedral ceilings and...Do you enjoy watching the stars in the night sky? You'll have your very own at home, high-end observatory, which opens up to utilize your telescope. Or makes a great play space! Partially finished dry basement, with additional bonus room, laundry room W/D included, and Family Room with wet bar & brick fireplace, just add new flooring. Efficient forced air heating and Central AC (2011) and newer roof.
Location
State PA
County Northampton
Area Forks
Rooms
Basement Full, Outside Entrance, Partially Finished
Interior
Interior Features Attic Storage, Cathedral Ceilings, Family Room First Level, Family Room Lower Level, Laundry Lower Level, Wet Bar
Hot Water Electric
Heating Electric, Forced Air
Cooling Central AC
Flooring Hardwood, Laminate/Resilient, Tile
Fireplaces Type Lower Level
Exterior
Exterior Feature Deck
Parking Features Attached Off Street
Pool Deck
Building
Story 1.0
Sewer Septic
Water Well
New Construction No
Schools
School District Easton
Others
Financing Cash,Conventional,FHA,VA
Special Listing Condition Not Applicable
Read Less
Want to know what your home might be worth? Contact us for a FREE valuation!

Our team is ready to help you sell your home for the highest possible price ASAP
Bought with Weichert Realtors





