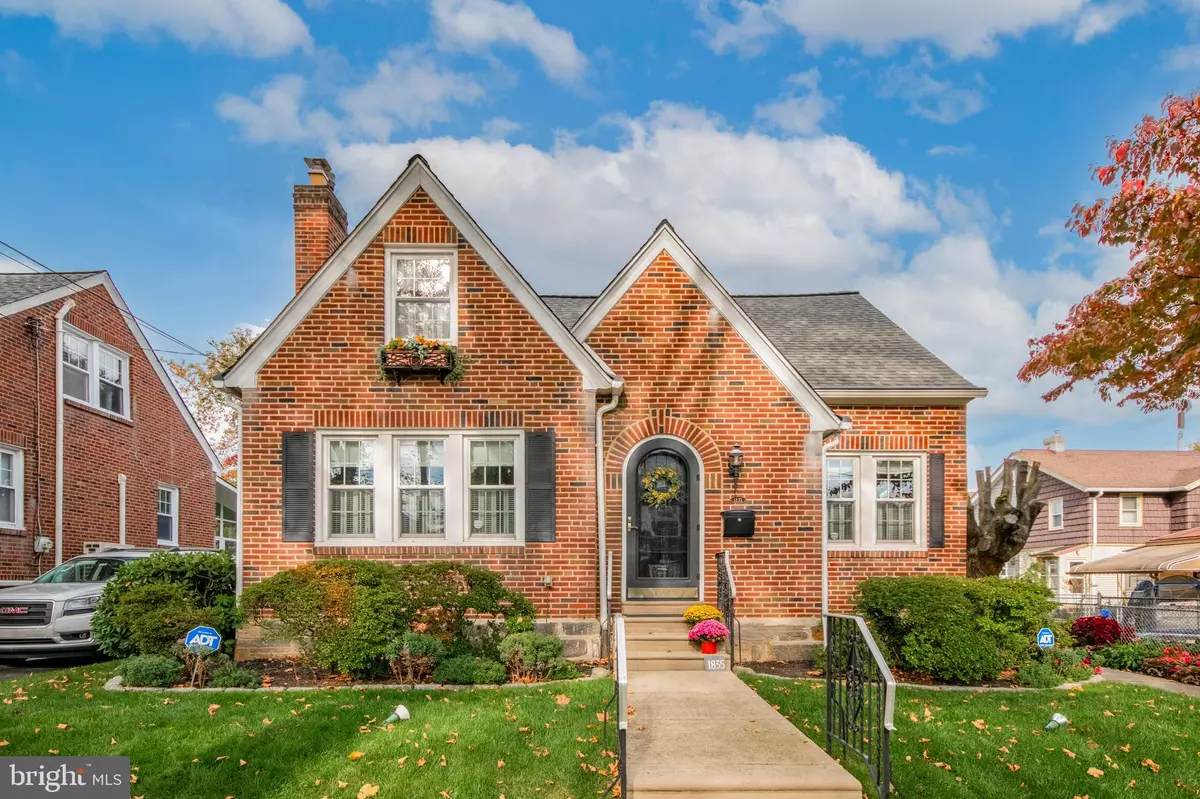$410,000
$409,900
For more information regarding the value of a property, please contact us for a free consultation.
1835 GRIFFITH ST Philadelphia, PA 19111
3 Beds
2 Baths
1,188 SqFt
Key Details
Sold Price $410,000
Property Type Single Family Home
Sub Type Detached
Listing Status Sold
Purchase Type For Sale
Square Footage 1,188 sqft
Price per Sqft $345
Subdivision Rhawnhurst
MLS Listing ID PAPH2290142
Sold Date 12/11/23
Style Cape Cod
Bedrooms 3
Full Baths 2
HOA Y/N N
Abv Grd Liv Area 1,188
Originating Board BRIGHT
Year Built 1953
Annual Tax Amount $3,874
Tax Year 2022
Lot Size 5,388 Sqft
Acres 0.12
Lot Dimensions 50.00 x 108.00
Property Description
You know you're finally home with this lovingly maintained single family brick Cape Cod, with beautiful gardens and mature trees on a quiet, tree-lined Rhawnhurst Street, It starts at the front door, a custom arched top storm door with brass kick-plate. This is a well-appointed home 3-bedrooms, 2 baths, with many assets. The formal living room features a gas fireplace, inlaid hardwood floors, crown molding, and an oversized coat closet. The large formal dining room has inlaid hardwood floors, crown molding and opens to a cheery, updated kitchen with white cabinetry, stainless appliances including a double-walled oven, Silestone quartz countertops, designer tile backsplash, Florida tile floor, solid maple center island with lots of storage, a generous pantry, and a door to the sunroom, The enclosed sunroom has a ceramic tiled floor, large insulated windows with screens, providing 3+ season use and opens onto the back patio with remote-controlled Sun Setter awning , A large, open-spaced back yard provides ample space for outdoor entertaining. A private driveway leads to a 2-car detached garage with additional off-street parking/ parking up to 5 cars in private drive. The main floor bedroom has pocket doors, silk window treatments, and an updated private full bath with ceramic tile floor and solid cherry cabinetry. The 2nd floor consists of 2 generous-sized bedrooms with inlaid hardwood floors, closets, and a bonus room with a large linen closet, white table/desk. white cabinetry and a charming window seat. The room can easily be used as a sitting room, nursery, office, or walk-in closet. The hall bath 4-piece bathroom with vanity and ceramic tiled floor. The basement is partially finished and there is a large laundry area with utility tub, tons of storage, and access to the rear yard, Other important features: A newer main roof (2019) as well as new garage roofs (8-2023) with transferable warranties, Newer gutters, downspouts, and Gutter guards, Central air, bedroom ceiling fans, porch ceiling fan, gas hot water heat with recessed radiators. A rare opportunity for a lovely move-in ready home.
Location
State PA
County Philadelphia
Area 19111 (19111)
Zoning RSA3
Rooms
Basement Combination, Full, Partially Finished
Main Level Bedrooms 1
Interior
Hot Water Natural Gas
Heating Radiator
Cooling Central A/C
Fireplaces Number 1
Equipment Dishwasher, Disposal, Dryer, Built-In Range, Refrigerator
Furnishings No
Fireplace Y
Appliance Dishwasher, Disposal, Dryer, Built-In Range, Refrigerator
Heat Source Natural Gas
Laundry Basement
Exterior
Garage Garage - Front Entry
Garage Spaces 2.0
Utilities Available Natural Gas Available, Electric Available, Sewer Available, Water Available
Waterfront N
Water Access N
Roof Type Asphalt
Accessibility 32\"+ wide Doors
Attached Garage 2
Total Parking Spaces 2
Garage Y
Building
Lot Description Front Yard, Rear Yard
Story 2
Foundation Concrete Perimeter
Sewer Public Sewer
Water Public
Architectural Style Cape Cod
Level or Stories 2
Additional Building Above Grade, Below Grade
New Construction N
Schools
School District The School District Of Philadelphia
Others
Senior Community No
Tax ID 561542100
Ownership Fee Simple
SqFt Source Assessor
Acceptable Financing Cash, Conventional
Horse Property N
Listing Terms Cash, Conventional
Financing Cash,Conventional
Special Listing Condition Standard
Read Less
Want to know what your home might be worth? Contact us for a FREE valuation!

Our team is ready to help you sell your home for the highest possible price ASAP

Bought with Md Rahman • RE/MAX Affiliates






